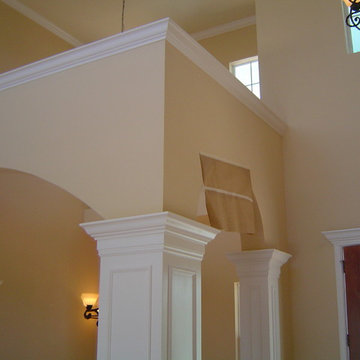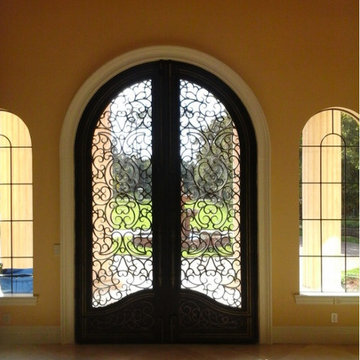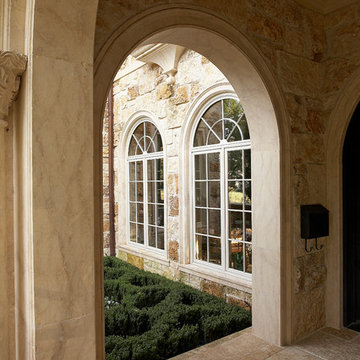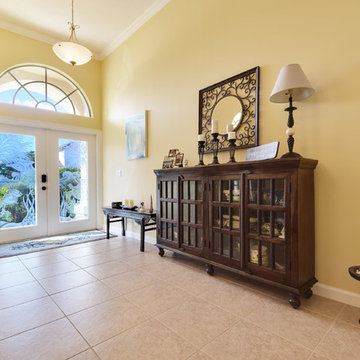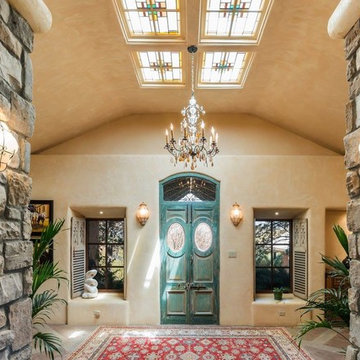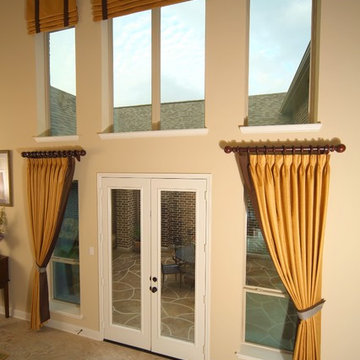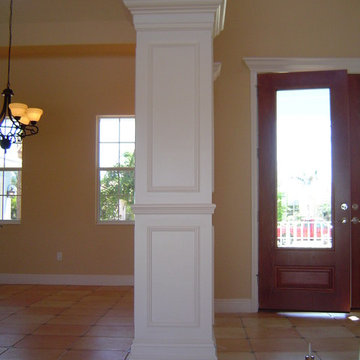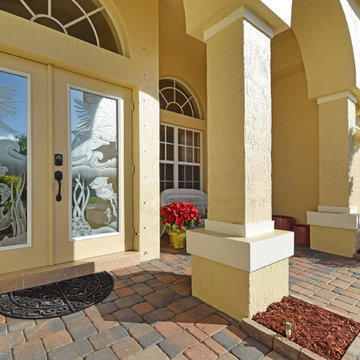両開きドア黒い、ブラウンの玄関 (ベージュの床、黄色い壁) の写真
絞り込み:
資材コスト
並び替え:今日の人気順
写真 1〜20 枚目(全 20 枚)
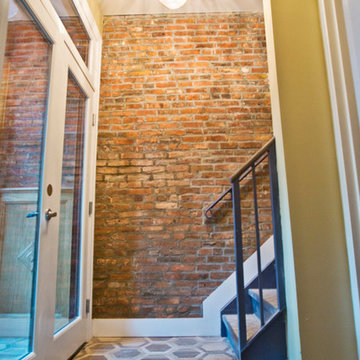
ROXANA COSME
ニューヨークにあるお手頃価格の小さなコンテンポラリースタイルのおしゃれな玄関ドア (黄色い壁、セラミックタイルの床、濃色木目調のドア、ベージュの床) の写真
ニューヨークにあるお手頃価格の小さなコンテンポラリースタイルのおしゃれな玄関ドア (黄色い壁、セラミックタイルの床、濃色木目調のドア、ベージュの床) の写真
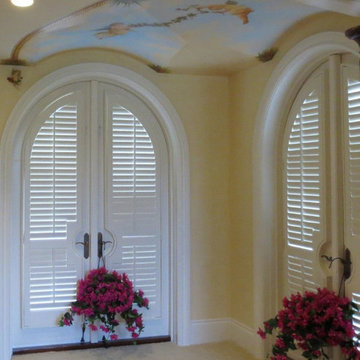
Wallauers
Interior new style hunter douglas shutters.
ニューヨークにあるお手頃価格の中くらいなトランジショナルスタイルのおしゃれな玄関ロビー (黄色い壁、セラミックタイルの床、白いドア、ベージュの床) の写真
ニューヨークにあるお手頃価格の中くらいなトランジショナルスタイルのおしゃれな玄関ロビー (黄色い壁、セラミックタイルの床、白いドア、ベージュの床) の写真
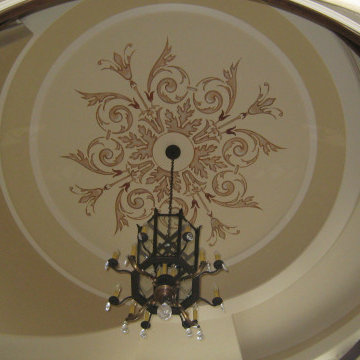
Grand foyer ceiling mural. Hand-painted design 7 1/2' across for grand foyer.
ポートランドにある高級な巨大な地中海スタイルのおしゃれな玄関ロビー (黄色い壁、大理石の床、濃色木目調のドア、ベージュの床) の写真
ポートランドにある高級な巨大な地中海スタイルのおしゃれな玄関ロビー (黄色い壁、大理石の床、濃色木目調のドア、ベージュの床) の写真
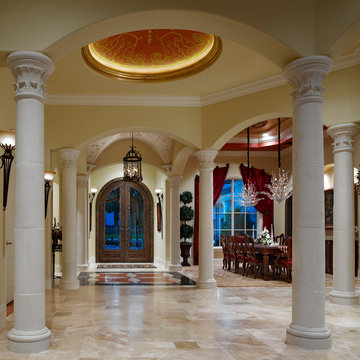
Lawrence Taylor Photograhy
オーランドにあるラグジュアリーな広い地中海スタイルのおしゃれな玄関ドア (黄色い壁、トラバーチンの床、ベージュの床、金属製ドア) の写真
オーランドにあるラグジュアリーな広い地中海スタイルのおしゃれな玄関ドア (黄色い壁、トラバーチンの床、ベージュの床、金属製ドア) の写真
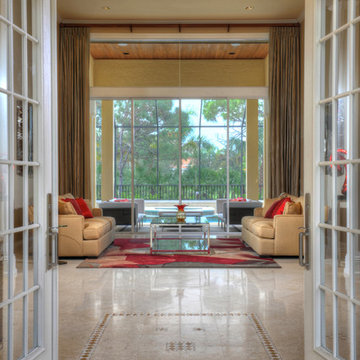
Challenge
After living in their home for ten years, these Bonita Bay homeowners were ready to embark on a complete home makeover. They were not only ready to update the look and feel, but also the flow of the house.
Having lived in their house for an extended period of time, this couple had a clear idea of how they use their space, the shortcomings of their current layout and how they would like to improve it.
After interviewing four different contractors, they chose to retain Progressive Design Build’s design services. Already familiar with the design/build process having finished a renovation on a lakefront home in Canada, the couple chose Progressive Design Build wisely.
Progressive Design Build invested a lot of time during the design process to ensure the design concept was thorough and reflected the couple’s vision. Options were presented, giving these homeowners several alternatives and good ideas on how to realize their vision, while working within their budget. Progressive Design Build guided the couple all the way—through selections and finishes, saving valuable time and money.
Solution
The interior remodel included a beautiful contemporary master bathroom with a stunning barrel-ceiling accent. The freestanding bathtub overlooks a private courtyard and a separate stone shower is visible through a beautiful frameless shower enclosure. Interior walls and ceilings in the common areas were designed to expose as much of the Southwest Florida view as possible, allowing natural light to spill through the house from front to back.
Progressive created a separate area for their Baby Grand Piano overlooking the front garden area. The kitchen was also remodeled as part of the project, complete with cherry cabinets and granite countertops. Both guest bathrooms and the pool bathroom were also renovated. A light limestone tile floor was installed throughout the house. All of the interior doors, crown mouldings and base mouldings were changed out to create a fresh, new look. Every surface of the interior of the house was repainted.
This whole house remodel also included a small addition and a stunning outdoor living area, which features a dining area, outdoor fireplace with a floor-to-ceiling slate finish, exterior grade cabinetry finished in a natural cypress wood stain, a stainless steel appliance package, and a black leather finish granite countertop. The grilling area includes a 54" multi-burner DCS and rotisserie grill surrounded by natural stone mosaic tile and stainless steel inserts.
This whole house renovation also included the pool and pool deck. In addition to procuring all new pool equipment, Progressive Design Build built the pool deck using natural gold travertine. The ceiling was designed with a select grade cypress in a dark rich finish and termination mouldings with wood accents on the fireplace wall to match.
During construction, Progressive Design Build identified areas of water intrusion and a failing roof system. The homeowners decided to install a new concrete tile roof under the management of Progressive Design Build. The entire exterior was also repainted as part of the project.
Results
Due to some permitting complications, the project took thirty days longer than expected. However, in the end, the project finished in eight months instead of seven, but still on budget.
This homeowner was so pleased with the work performed on this initial project that he hired Progressive Design Build four more times – to complete four additional remodeling projects in 4 years.
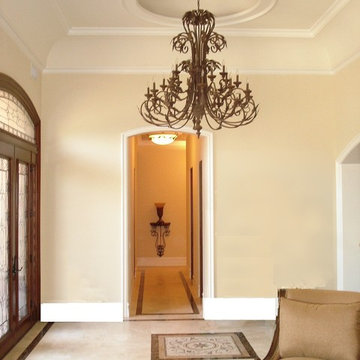
Grand Entry Lobby at New large Estate custom Home on 1/2 acre lot of Covina Hills http://ZenArchitect.com
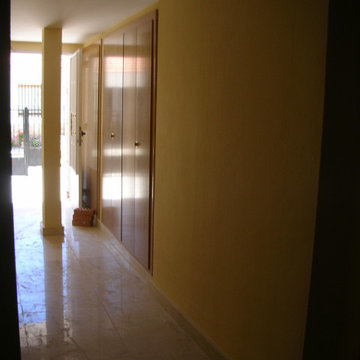
Revestimiento decorativo de fibra de vidrio.
Ideal para paredes o techos interiores en edificios nuevos o antiguos. En combinación con pinturas de alta calidad aportan a cada ambiente un carácter personal además de proporcionar una protección especial en paredes para zonas de tráfico intenso, así como, la eliminación de fisuras. Estable, resistente y permeable al vapor.
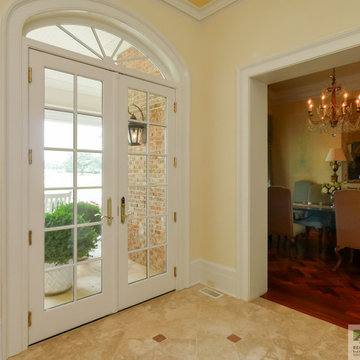
New French doors we installed in this beautiful home. This gorgeous entryway with ceramic tile flooring and a welcoming design looks fantastic with new French Doors and circle top windows over the top. Get started replacing the doors and windows in your home with Renewal by Andersen of Georgia, serving the whole state including Atlanta and Savannah.
. . . . . . . . . .
Now is the perfect time to replace your windows and doors -- Contact Us Today! 844-245-2799
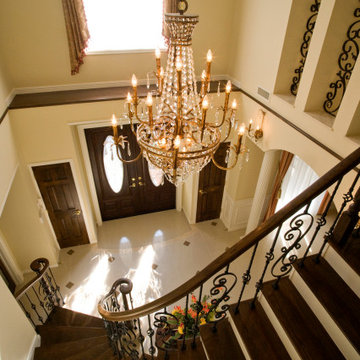
サーキュラー階段の玄関ホール。アイアンの装飾でよりエレガントな空間に
東京23区にあるトラディショナルスタイルのおしゃれな玄関ホール (黄色い壁、磁器タイルの床、濃色木目調のドア、ベージュの床、クロスの天井) の写真
東京23区にあるトラディショナルスタイルのおしゃれな玄関ホール (黄色い壁、磁器タイルの床、濃色木目調のドア、ベージュの床、クロスの天井) の写真
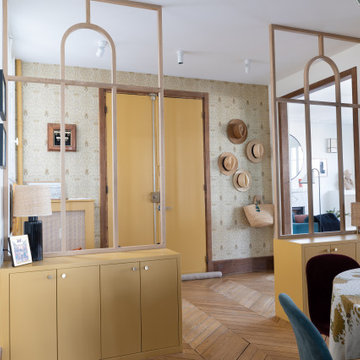
Cette entrée lumineuse était trop grande et a permis d'avoir un bel espace de réception communiquant avec la cuisine la chambre parentale, le salon, le petit salon et l'espace menant vers les chambres enfants.
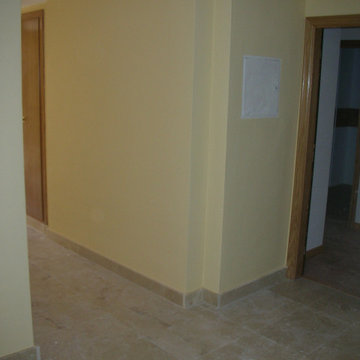
Revestimiento decorativo de fibra de vidrio.
Ideal para paredes o techos interiores en edificios nuevos o antiguos. En combinación con pinturas de alta calidad aportan a cada ambiente un carácter personal además de proporcionar una protección especial en paredes para zonas de tráfico intenso, así como, la eliminación de fisuras. Estable, resistente y permeable al vapor.
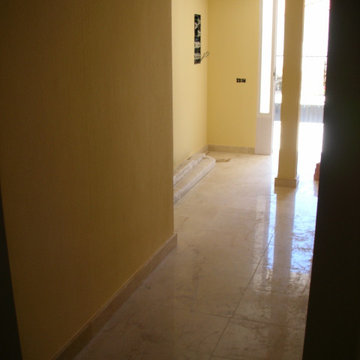
Revestimiento decorativo de fibra de vidrio.
Ideal para paredes o techos interiores en edificios nuevos o antiguos. En combinación con pinturas de alta calidad aportan a cada ambiente un carácter personal además de proporcionar una protección especial en paredes para zonas de tráfico intenso, así como, la eliminación de fisuras. Estable, resistente y permeable al vapor.
両開きドア黒い、ブラウンの玄関 (ベージュの床、黄色い壁) の写真
1
