緑色の玄関 (表し梁、ベージュの壁、白い壁、黄色い壁) の写真
絞り込み:
資材コスト
並び替え:今日の人気順
写真 1〜8 枚目(全 8 枚)

This property was transformed from an 1870s YMCA summer camp into an eclectic family home, built to last for generations. Space was made for a growing family by excavating the slope beneath and raising the ceilings above. Every new detail was made to look vintage, retaining the core essence of the site, while state of the art whole house systems ensure that it functions like 21st century home.
This home was featured on the cover of ELLE Décor Magazine in April 2016.
G.P. Schafer, Architect
Rita Konig, Interior Designer
Chambers & Chambers, Local Architect
Frederika Moller, Landscape Architect
Eric Piasecki, Photographer
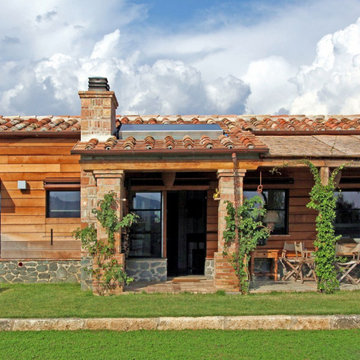
Entrance of the cottage
他の地域にある小さなカントリー風のおしゃれな玄関ドア (白い壁、磁器タイルの床、淡色木目調のドア、ベージュの床、表し梁、パネル壁) の写真
他の地域にある小さなカントリー風のおしゃれな玄関ドア (白い壁、磁器タイルの床、淡色木目調のドア、ベージュの床、表し梁、パネル壁) の写真
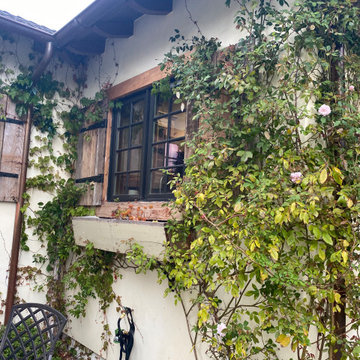
Front entry view of vines along house, copper gutters and custom window shutters
サンルイスオビスポにあるお手頃価格の中くらいなラスティックスタイルのおしゃれな玄関ドア (ベージュの壁、濃色無垢フローリング、茶色いドア、茶色い床、表し梁) の写真
サンルイスオビスポにあるお手頃価格の中くらいなラスティックスタイルのおしゃれな玄関ドア (ベージュの壁、濃色無垢フローリング、茶色いドア、茶色い床、表し梁) の写真
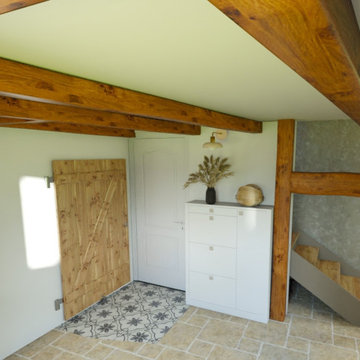
Entrée avec module sur mesure pour délimiter l'espace
ナンシーにあるお手頃価格の中くらいなカントリー風のおしゃれな玄関ロビー (白い壁、セラミックタイルの床、白いドア、ベージュの床、表し梁) の写真
ナンシーにあるお手頃価格の中くらいなカントリー風のおしゃれな玄関ロビー (白い壁、セラミックタイルの床、白いドア、ベージュの床、表し梁) の写真
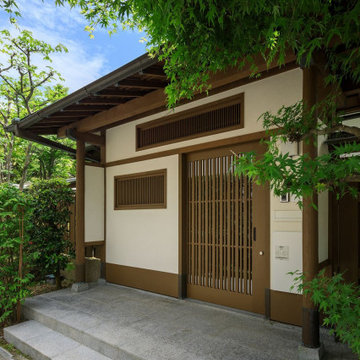
既存の門屋をそのまま生かし足りない部分、例えば防犯性と機能性を新たに付加しました。防犯性については建具そのものを入れ替えオートロック機能を付加し、機能性については最新のカメラ機能と郵便受取機能を設置、また門戸を開けずとも宅配便を受け取れる宅配ボックスをビルトインしました。
大阪にある高級な広いトラディショナルスタイルのおしゃれな玄関 (白い壁、御影石の床、グレーの床、表し梁、塗装板張りの壁) の写真
大阪にある高級な広いトラディショナルスタイルのおしゃれな玄関 (白い壁、御影石の床、グレーの床、表し梁、塗装板張りの壁) の写真

We blended the client's cool and contemporary style with the home's classic midcentury architecture in this post and beam renovation. It was important to define each space within this open concept plan with strong symmetrical furniture and lighting. A special feature in the living room is the solid white oak built-in shelves designed to house our client's art while maximizing the height of the space.
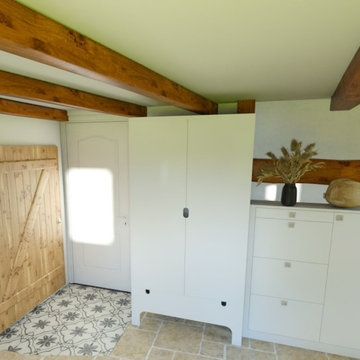
Entrée avec module sur mesure pour délimiter l'espace
ナンシーにあるお手頃価格の中くらいなカントリー風のおしゃれな玄関ロビー (白い壁、セラミックタイルの床、白いドア、ベージュの床、表し梁) の写真
ナンシーにあるお手頃価格の中くらいなカントリー風のおしゃれな玄関ロビー (白い壁、セラミックタイルの床、白いドア、ベージュの床、表し梁) の写真
緑色の玄関 (表し梁、ベージュの壁、白い壁、黄色い壁) の写真
1
