玄関 (白い天井、全タイプの天井の仕上げ、淡色無垢フローリング、木目調のドア、紫のドア、壁紙) の写真
絞り込み:
資材コスト
並び替え:今日の人気順
写真 1〜7 枚目(全 7 枚)
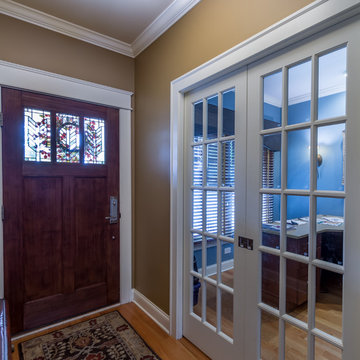
This compact entry has a home office immediately adjacent.
Photo by Kmiecik Imagery.
シカゴにある高級な小さなトラディショナルスタイルのおしゃれな玄関ホール (茶色い壁、淡色無垢フローリング、木目調のドア、茶色い床、クロスの天井、壁紙、白い天井) の写真
シカゴにある高級な小さなトラディショナルスタイルのおしゃれな玄関ホール (茶色い壁、淡色無垢フローリング、木目調のドア、茶色い床、クロスの天井、壁紙、白い天井) の写真
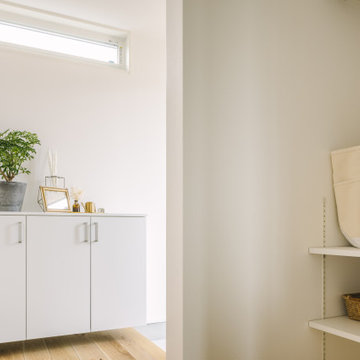
全体をホワイトでまとめた玄関。
帰ってきたらすぐに、バッグやアウターを掛けられる収納スペースもあります。
他の地域にあるモダンスタイルのおしゃれな玄関 (白い壁、淡色無垢フローリング、木目調のドア、ベージュの床、クロスの天井、壁紙、白い天井) の写真
他の地域にあるモダンスタイルのおしゃれな玄関 (白い壁、淡色無垢フローリング、木目調のドア、ベージュの床、クロスの天井、壁紙、白い天井) の写真
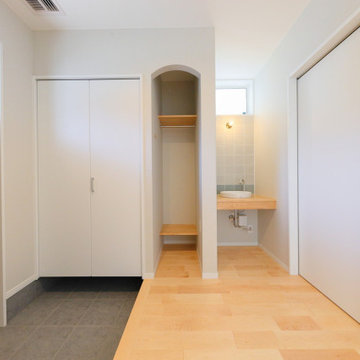
収納の入口やニッチを、R形状の垂れ壁とし、洋風な雰囲気を演出しました。
名古屋にあるカントリー風のおしゃれな玄関 (白い壁、淡色無垢フローリング、木目調のドア、ベージュの床、クロスの天井、壁紙、白い天井) の写真
名古屋にあるカントリー風のおしゃれな玄関 (白い壁、淡色無垢フローリング、木目調のドア、ベージュの床、クロスの天井、壁紙、白い天井) の写真
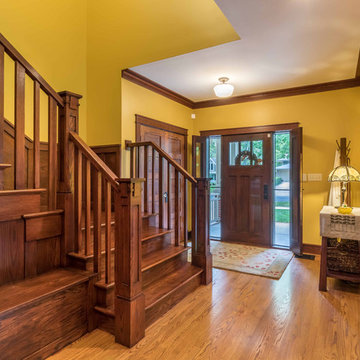
The Entry foyer provides an ample coat closet, as well as space for greeting guests. The unique front door includes operable sidelights for additional light and ventilation. This space opens to the Stair, Den, and Hall which leads to the primary living spaces and core of the home. The Stair includes a comfortable built-in lift-up bench for storage. Beautifully detailed stained oak trim is highlighted throughout the home.

The Entry foyer provides an ample coat closet, as well as space for greeting guests. The unique front door includes operable sidelights for additional light and ventilation. This space opens to the Stair, Den, and Hall which leads to the primary living spaces and core of the home. The Stair includes a comfortable built-in lift-up bench for storage. Beautifully detailed stained oak trim is highlighted throughout the home.

The Entry foyer provides an ample coat closet, as well as space for greeting guests. The unique front door includes operable sidelights for additional light and ventilation. This space opens to the Stair, Den, and Hall which leads to the primary living spaces and core of the home. The Stair includes a comfortable built-in lift-up bench for storage. Beautifully detailed stained oak trim is highlighted throughout the home.
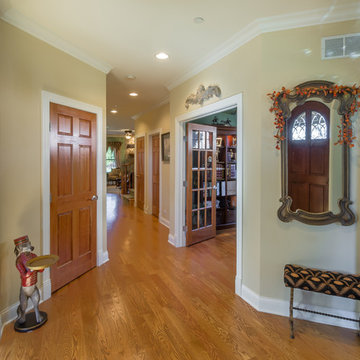
The front door opens to a spacious entry hall with coat closet, access to the formal parlor and dining rooms, with views to the den and family room beyond.
玄関 (白い天井、全タイプの天井の仕上げ、淡色無垢フローリング、木目調のドア、紫のドア、壁紙) の写真
1