お手頃価格の玄関 (塗装フローリング、テラゾーの床、青いドア、緑のドア) の写真
絞り込み:
資材コスト
並び替え:今日の人気順
写真 1〜13 枚目(全 13 枚)
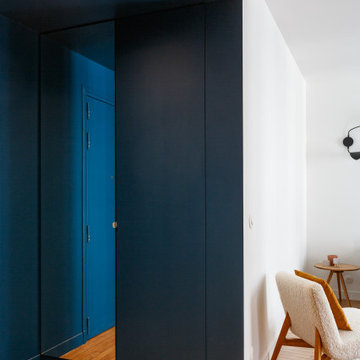
パリにあるお手頃価格の小さなコンテンポラリースタイルのおしゃれな玄関ラウンジ (白い壁、テラゾーの床、青いドア、マルチカラーの床、折り上げ天井) の写真
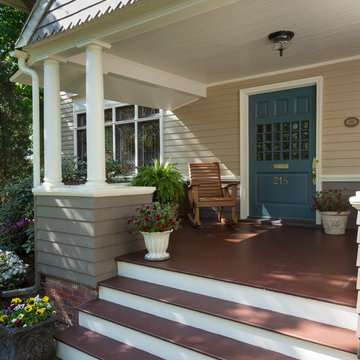
Jay Rosenblatt Photography
ニューヨークにあるお手頃価格の広いヴィクトリアン調のおしゃれな玄関ドア (ベージュの壁、塗装フローリング、青いドア) の写真
ニューヨークにあるお手頃価格の広いヴィクトリアン調のおしゃれな玄関ドア (ベージュの壁、塗装フローリング、青いドア) の写真
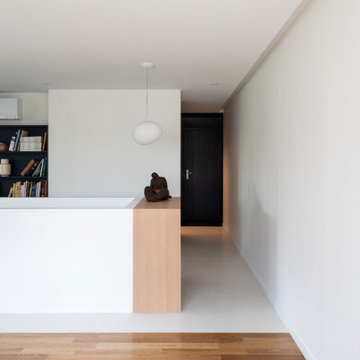
Un et un ne font qu’un. Né de la réunion de deux appartements modernistes, ce duplex tout en volumes se caractérise par son allure épuré. On y entre au second par la pièce de vie ; un plan libre offrant la meilleure vue sur la Marne. Un escalier central descend dans le prolongement de l’îlot pour distribuer les pièces de nuit tout en intimité. Grâce à cette transformation, Marie et Luc gardent leur adresse idyllique sur les bords de Marne et savourent tout le confort d’un appartement résolument contemporain à la pointe de la technologie.
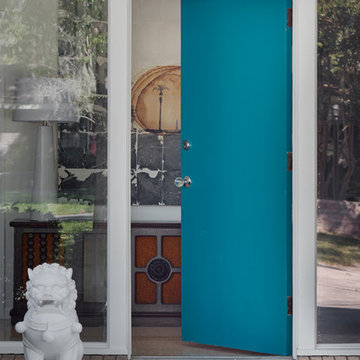
This mid century modern home, built in 1957, suffered a fire and poor repairs over twenty years ago. A cohesive approach of restoration and remodeling resulted in this newly modern home which preserves original features and brings living spaces into the 21st century. Photography by Atlantic Archives
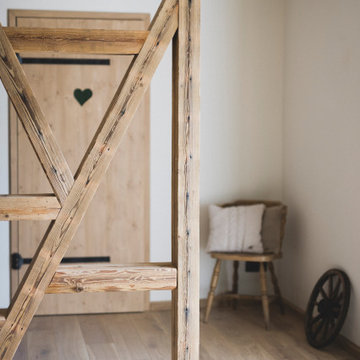
Eingang mit Garderobe und Gäste-WC
© Maria Bayer www.mariabayer.de
ニュルンベルクにあるお手頃価格の中くらいなラスティックスタイルのおしゃれな玄関ホール (白い壁、塗装フローリング、緑のドア、茶色い床、表し梁) の写真
ニュルンベルクにあるお手頃価格の中くらいなラスティックスタイルのおしゃれな玄関ホール (白い壁、塗装フローリング、緑のドア、茶色い床、表し梁) の写真
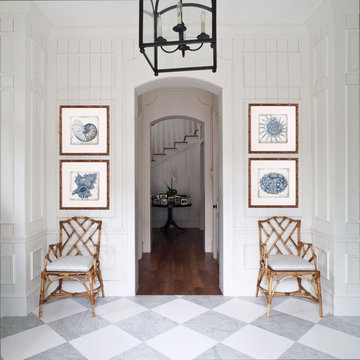
Trouble charting the right course in your home decorating? The coast is crystal clear with this design that wants to sea and be seen. Each of the Indigo Shells in this series are limited edition pieces that are hand embellished with Swarovski crystals. The elegant squares are highlighted in silver leaf and encrusted with Indigo crystals and is surrounded by a wide, white mat and rubbed antique gold bamboo moulding.
'This series in available in three different framing combinations so that they will coordinate beautifully with your decor. With 6 images to choose from, you can mix and match to your hearts content.' -Michelle Woolley Sauter
OneCoastDesign.com
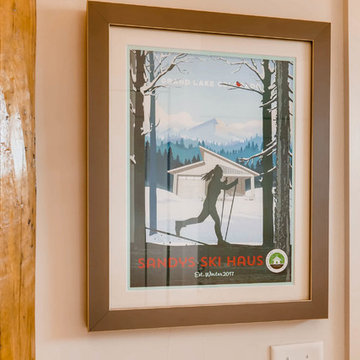
Rent this cabin in Grand Lake Colorado at www.GrandLakeCabinRentals.com
デンバーにあるお手頃価格の小さなモダンスタイルのおしゃれなマッドルーム (白い壁、テラゾーの床、緑のドア、グレーの床) の写真
デンバーにあるお手頃価格の小さなモダンスタイルのおしゃれなマッドルーム (白い壁、テラゾーの床、緑のドア、グレーの床) の写真
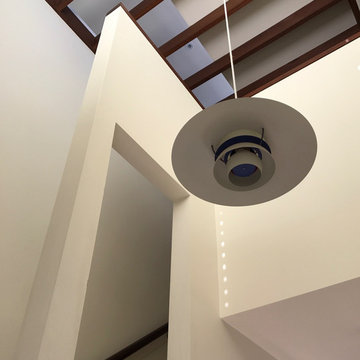
Exposed oiled hardwood beams create dramatic light effects with sunlight streaming in at different times of day across the year. Centralising circulation allowed efficient planning for the upstairs addition, while creating a bit of drama at the entry. The understaff space is utilised for daily detritus storage. The light shelf over the stair adjacent the hidden clerestory windows became a favourite kids hangout.
Photo Pic Andrews
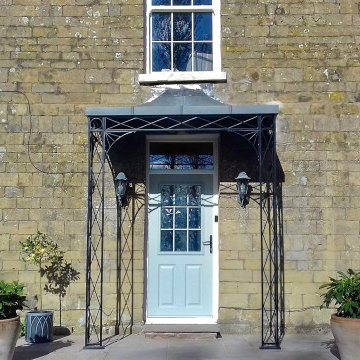
Our traditional porch ironwork suits this beautiful period property perfectly and looks as though it has always been there.
This client chose our Regency Light design ironwork and completed the porch with cast shoe covers, sunray spandrel brackets and our popular complete Zintec canopy roof. The metalwork shot-blasted and primed prior to being painted in our sateen black paint. The curved and hipped Zintec roof has been powder-coated in a heritage lead grey colour.
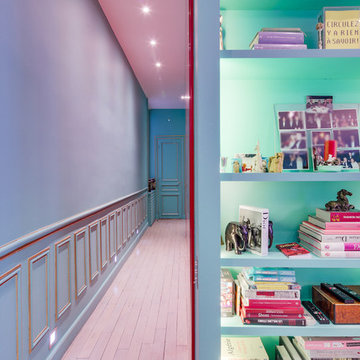
Le plan haussmannien d'origine a été transformé pour accueillir le nouveau programme souhaité par les clients.
La perspective du couloir, à l'origine amenant jusqu'au fond de l'appartement à été modifiée en créant une barrière visuelle en verre au nouvel emplacement de la cuisine.
Un grand placard laqué rouge sur mesure a été disposé à l'entrée.
Le boiseries d'origine ont été récupérées.
PHOTO: Harold Asencio
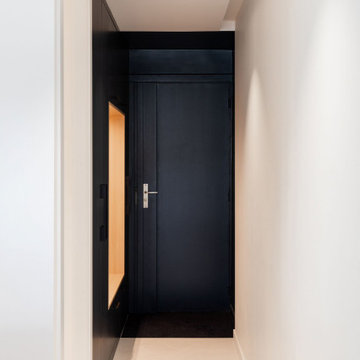
Un et un ne font qu’un. Né de la réunion de deux appartements modernistes, ce duplex tout en volumes se caractérise par son allure épuré. On y entre au second par la pièce de vie ; un plan libre offrant la meilleure vue sur la Marne. Un escalier central descend dans le prolongement de l’îlot pour distribuer les pièces de nuit tout en intimité. Grâce à cette transformation, Marie et Luc gardent leur adresse idyllique sur les bords de Marne et savourent tout le confort d’un appartement résolument contemporain à la pointe de la technologie.
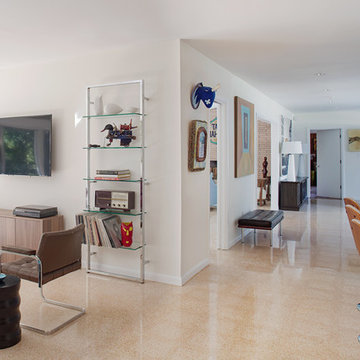
This mid century modern home, built in 1957, suffered a fire and poor repairs over twenty years ago. A cohesive approach of restoration and remodeling resulted in this newly modern home which preserves original features and brings living spaces into the 21st century. Photography by Atlantic Archives
お手頃価格の玄関 (塗装フローリング、テラゾーの床、青いドア、緑のドア) の写真
1
