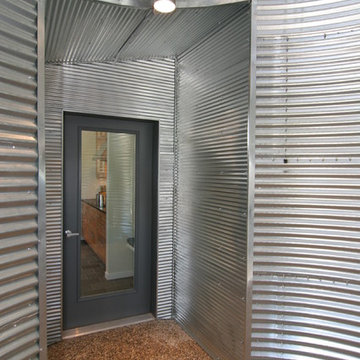お手頃価格の玄関 (コンクリートの床、ラミネートの床、グレーのドア) の写真
絞り込み:
資材コスト
並び替え:今日の人気順
写真 1〜12 枚目(全 12 枚)
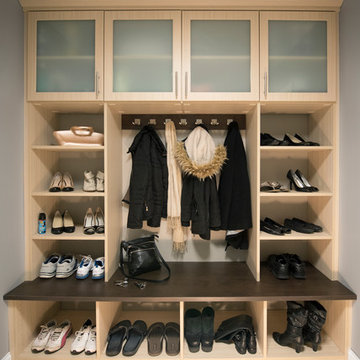
Designed by Lina Meile of Closet Works
Open face Shaker style Thermofoil doors with white frosted glass panel inserts to further the light, airy theme of the home and blend with the rest of the remodeling. Bar style brushed chrome handles complete the modern look.

Главной особенностью этого проекта был синий цвет стен.
サンクトペテルブルクにあるお手頃価格の小さな北欧スタイルのおしゃれな玄関ラウンジ (青い壁、ラミネートの床、グレーのドア、茶色い床、折り上げ天井、壁紙) の写真
サンクトペテルブルクにあるお手頃価格の小さな北欧スタイルのおしゃれな玄関ラウンジ (青い壁、ラミネートの床、グレーのドア、茶色い床、折り上げ天井、壁紙) の写真
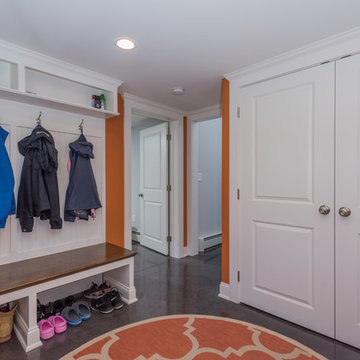
The transitional style of the interior of this remodeled shingle style home in Connecticut hits all of the right buttons for todays busy family. The sleek white and gray kitchen is the centerpiece of The open concept great room which is the perfect size for large family gatherings, but just cozy enough for a family of four to enjoy every day. The kids have their own space in addition to their small but adequate bedrooms whch have been upgraded with built ins for additional storage. The master suite is luxurious with its marble bath and vaulted ceiling with a sparkling modern light fixture and its in its own wing for additional privacy. There are 2 and a half baths in addition to the master bath, and an exercise room and family room in the finished walk out lower level.
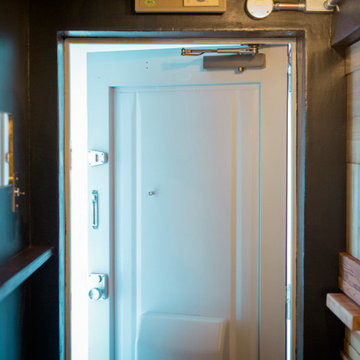
キッチンカウンターに沿って広がる玄関は約3畳
マンションによくある狭い玄関ではなく、けれど広すぎるわけでもないちょうどいい空間
キッチンカウンターの下まで伸びた土間部分はゴミ袋を置くのにぴったり
解体作業で出てきた廃材残材を玄関の壁面でウッドパネル調に
床下の枕木を玄関框に再利用
名古屋にあるお手頃価格の中くらいなコンテンポラリースタイルのおしゃれなマッドルーム (グレーの壁、コンクリートの床、グレーのドア、グレーの床) の写真
名古屋にあるお手頃価格の中くらいなコンテンポラリースタイルのおしゃれなマッドルーム (グレーの壁、コンクリートの床、グレーのドア、グレーの床) の写真
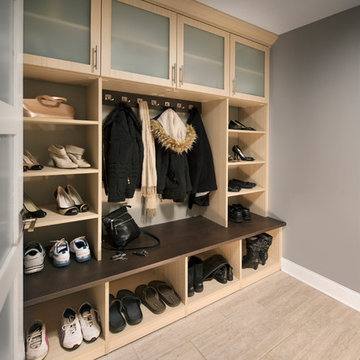
Designed by Lina Meile of Closet Works
Because the space was relatively small and the clients are relatively tall, we decided to build all the way to the ceiling to maximize storage potential. Crown molding was used to hide the uneven ceiling and walls. While the clients planned to change coats and jackets seasonally, they wanted space for all of their footwear and handbags in the mudroom.

The transitional style of the interior of this remodeled shingle style home in Connecticut hits all of the right buttons for todays busy family. The sleek white and gray kitchen is the centerpiece of The open concept great room which is the perfect size for large family gatherings, but just cozy enough for a family of four to enjoy every day. The kids have their own space in addition to their small but adequate bedrooms whch have been upgraded with built ins for additional storage. The master suite is luxurious with its marble bath and vaulted ceiling with a sparkling modern light fixture and its in its own wing for additional privacy. There are 2 and a half baths in addition to the master bath, and an exercise room and family room in the finished walk out lower level.
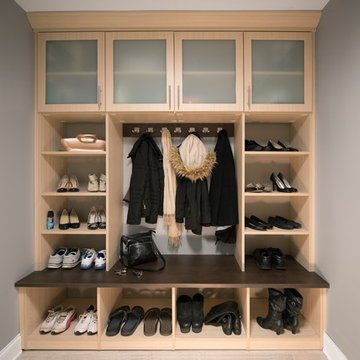
Designed by Lina Meile of Closet Works
We selected a laminate in our Summer Breeze color for the system components to blend with the rest of the home’s remodeled look and meet budget concerns. Although the system color was kept light in keeping with the home’s aesthetic, we used a dark Cocoa HPL laminate for the bench seating as a contrasting pop of color.
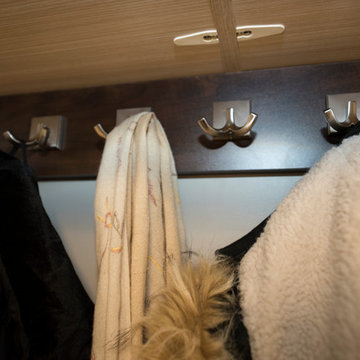
Designed by Lina Meile of Closet Works
We maximized the amount of storage for purses and shoes by building shelves vertically on either side of the coat hooks. The Elite double hook coat hooks are on a Cocoa cleat and hold a generous amount of coats.
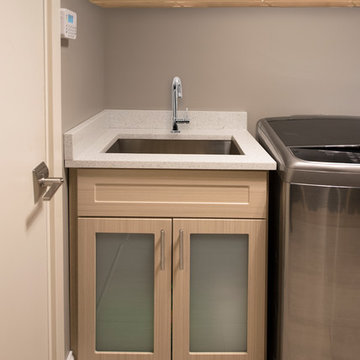
Designed by Lina Meile of Closet Works
Laundry room matches mudroom on opposite side perfectly with Summer Breeze laminate with frosted glass inserts. Brushed chrome Bar handles finish off the modern look.
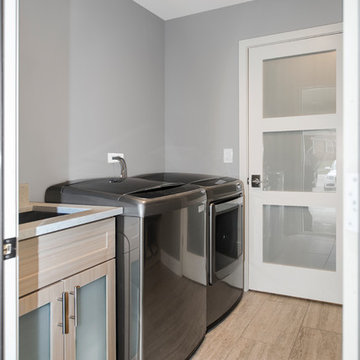
Designed by Lina Meile of Closet Works
As well as catering to a mudroom design, this same room housed the washer and dryer allowing the opportunity to design a cohesive look for the opposite in this room.
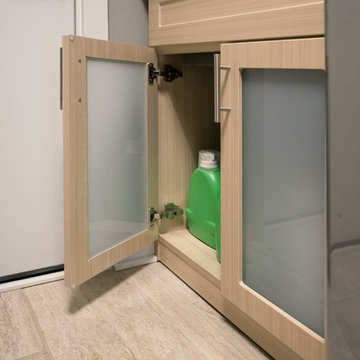
Designed by Lina Meile of Closet Works
Frosted cabinets below the sink offer storage for laundry detergent and other cleaning supplies when not in use.
お手頃価格の玄関 (コンクリートの床、ラミネートの床、グレーのドア) の写真
1
