高級なベージュの、オレンジの玄関 (レンガの床、無垢フローリング、磁器タイルの床、パネル壁) の写真
絞り込み:
資材コスト
並び替え:今日の人気順
写真 1〜12 枚目(全 12 枚)
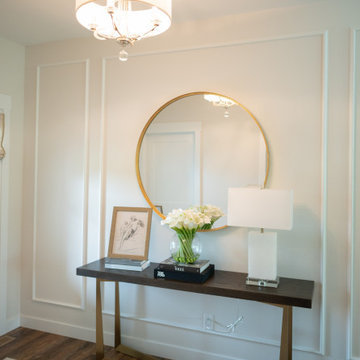
This beautiful, light-filled home radiates timeless elegance with a neutral palette and subtle blue accents. Thoughtful interior layouts optimize flow and visibility, prioritizing guest comfort for entertaining.
The elegant entryway showcases an exquisite console table as the centerpiece. Thoughtful decor accents add style and warmth, setting the tone for what lies beyond.
---
Project by Wiles Design Group. Their Cedar Rapids-based design studio serves the entire Midwest, including Iowa City, Dubuque, Davenport, and Waterloo, as well as North Missouri and St. Louis.
For more about Wiles Design Group, see here: https://wilesdesigngroup.com/
To learn more about this project, see here: https://wilesdesigngroup.com/swisher-iowa-new-construction-home-design
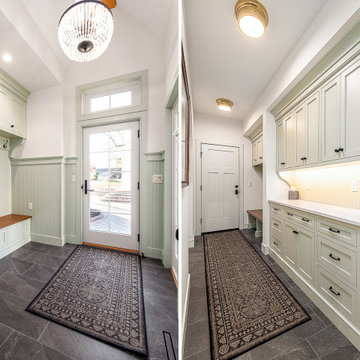
Two generous mudrooms in this home work to meet all the storage needs
フィラデルフィアにある高級な広いトラディショナルスタイルのおしゃれなマッドルーム (白い壁、磁器タイルの床、白いドア、グレーの床、パネル壁) の写真
フィラデルフィアにある高級な広いトラディショナルスタイルのおしゃれなマッドルーム (白い壁、磁器タイルの床、白いドア、グレーの床、パネル壁) の写真
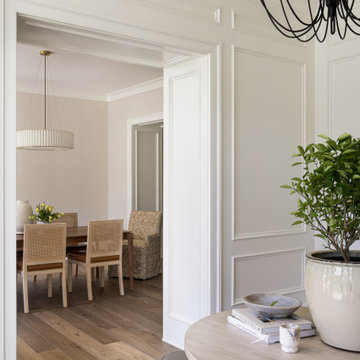
In this transitional home, the fully paneled foyer directly connects to the dining room.
ワシントンD.C.にある高級な広いおしゃれな玄関ロビー (白い壁、無垢フローリング、木目調のドア、茶色い床、パネル壁) の写真
ワシントンD.C.にある高級な広いおしゃれな玄関ロビー (白い壁、無垢フローリング、木目調のドア、茶色い床、パネル壁) の写真
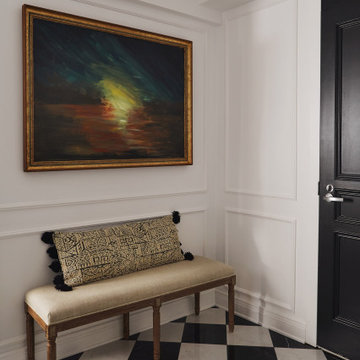
Using a classic black and white checkerboard tile keeps the space feeling fresh yet timeless.
モントリオールにある高級な中くらいなトラディショナルスタイルのおしゃれな玄関 (白い壁、磁器タイルの床、黒いドア、黒い床、パネル壁) の写真
モントリオールにある高級な中くらいなトラディショナルスタイルのおしゃれな玄関 (白い壁、磁器タイルの床、黒いドア、黒い床、パネル壁) の写真
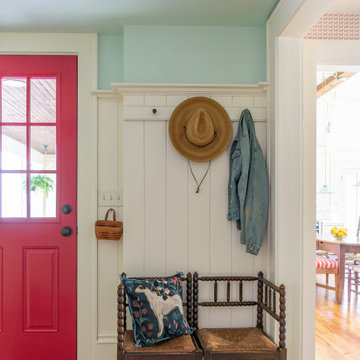
This 1790 farmhouse had received an addition to the historic ell in the 1970s, with a more recent renovation encompassing the kitchen and adding a small mudroom & laundry room in the ’90s. Unfortunately, as happens all too often, it had been done in a way that was architecturally inappropriate style of the home.
We worked within the available footprint to create “layers of implied time,” reinstating stylistic integrity and un-muddling the mistakes of more recent renovations.
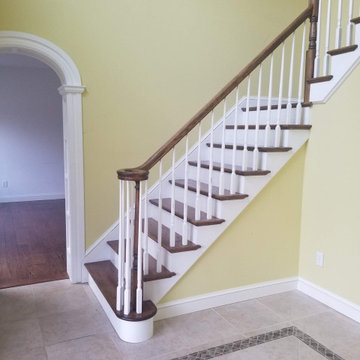
The client wanted a very traditional and dressy entryway. He wanted to resembled a medieval castle a bit. So this is the outcome.
フィラデルフィアにある高級な広いトラディショナルスタイルのおしゃれな玄関ロビー (グレーの壁、磁器タイルの床、黒いドア、黒い床、パネル壁) の写真
フィラデルフィアにある高級な広いトラディショナルスタイルのおしゃれな玄関ロビー (グレーの壁、磁器タイルの床、黒いドア、黒い床、パネル壁) の写真
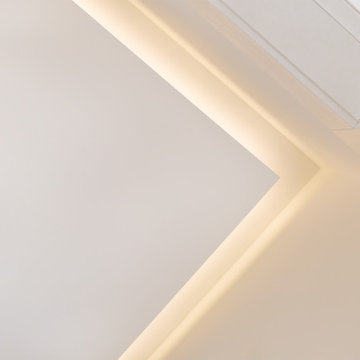
Ingresso stretto e allungato, ribassato con cartongesso ed illuminato con faretti e taglio di luce laterale.
Il colore delle pareti contrasta con il gres effetto legno a pavimento. Dettaglio d'angolo dello strip led
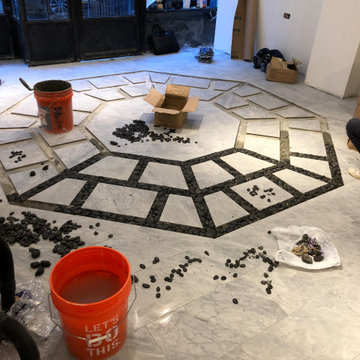
ニューヨークにある高級な広いシャビーシック調のおしゃれな玄関ドア (マルチカラーの壁、磁器タイルの床、緑のドア、マルチカラーの床、折り上げ天井、板張り天井、パネル壁、羽目板の壁、板張り壁) の写真
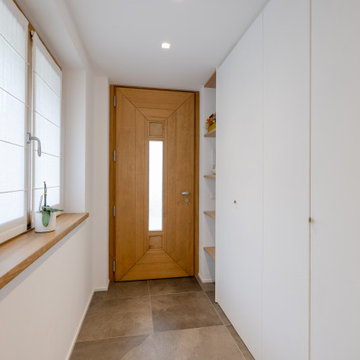
L'Ingresso della casa è separato dalla Zona Giorno da un muro ed un piccolo armadio salvaspazio con ante rasomuro dipinte come il muro stesso e da mensole in legno massello verniciate come il resto dei legni della casa
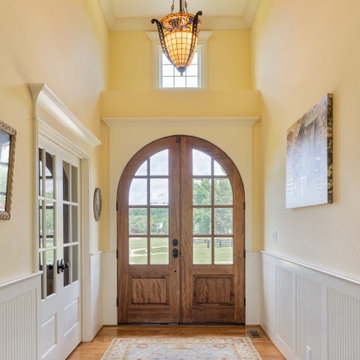
Front entry with double ceiling height.
他の地域にある高級な広いシャビーシック調のおしゃれな玄関ロビー (黄色い壁、無垢フローリング、木目調のドア、茶色い床、三角天井、パネル壁) の写真
他の地域にある高級な広いシャビーシック調のおしゃれな玄関ロビー (黄色い壁、無垢フローリング、木目調のドア、茶色い床、三角天井、パネル壁) の写真
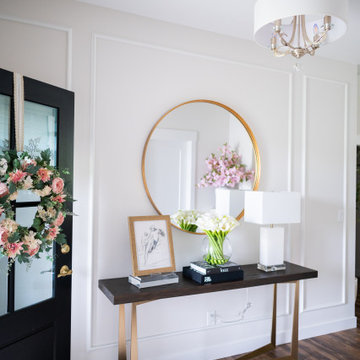
This beautiful, light-filled home radiates timeless elegance with a neutral palette and subtle blue accents. Thoughtful interior layouts optimize flow and visibility, prioritizing guest comfort for entertaining.
The elegant entryway showcases an exquisite console table as the centerpiece. Thoughtful decor accents add style and warmth, setting the tone for what lies beyond.
---
Project by Wiles Design Group. Their Cedar Rapids-based design studio serves the entire Midwest, including Iowa City, Dubuque, Davenport, and Waterloo, as well as North Missouri and St. Louis.
For more about Wiles Design Group, see here: https://wilesdesigngroup.com/
To learn more about this project, see here: https://wilesdesigngroup.com/swisher-iowa-new-construction-home-design
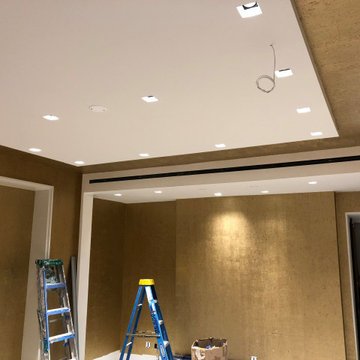
ニューヨークにある高級な広いシャビーシック調のおしゃれな玄関ドア (マルチカラーの壁、磁器タイルの床、緑のドア、マルチカラーの床、折り上げ天井、板張り天井、パネル壁、羽目板の壁、板張り壁) の写真
高級なベージュの、オレンジの玄関 (レンガの床、無垢フローリング、磁器タイルの床、パネル壁) の写真
1