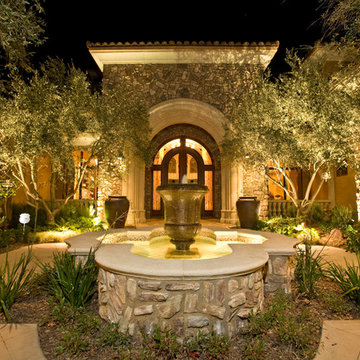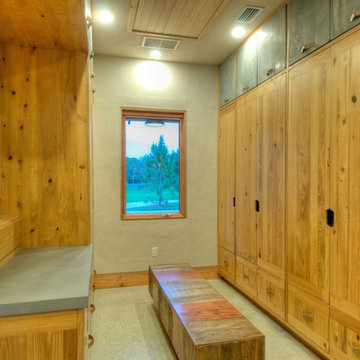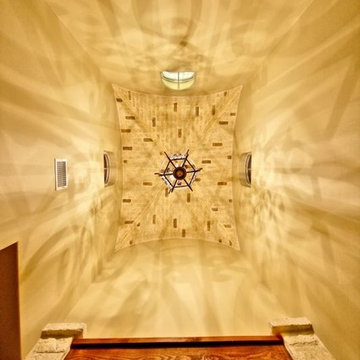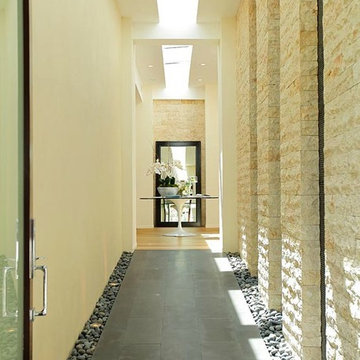高級な、ラグジュアリーな黄色い玄関 (コンクリートの床、ベージュの壁) の写真
絞り込み:
資材コスト
並び替え:今日の人気順
写真 1〜6 枚目(全 6 枚)

Eric was a partner with Landscape Design Specialists at the time of this project build. Landscape Design Specialists is no longer active in the industry, but Eric has moved on creating Element Construction. We design and build custom outdoor living spaces from small patios to grand and spacious properties like this. This large custom estate was designed by a Daydreams Architects and we built it.

A new arched entry was added at the original dining room location, to create an entry foyer off the main living room space. An exterior stairway (seen at left) leads to a rooftop terrace, with access to the former "Maid's Quarters", now a small yet charming guest bedroom.
Architect: Gene Kniaz, Spiral Architects;
General Contractor: Linthicum Custom Builders
Photo: Maureen Ryan Photography

Butler's Pantry. Mud room. Dog room with concrete tops, galvanized doors. Cypress cabinets. Horse feeding trough for dog washing. Concrete floors. LEED Platinum home. Photos by Matt McCorteney.

This is a project in Minneapolis that defines a spectacular landscape with all the bells and whistles. From an outstanding formal entry with thermal blistered limestone, to a clay paver walkway across a stream bed that flows into a pond. This landscape moves you around the home with its beauty and elegance. A rooftop patio serves as a morning breakfast nook, while still looking out over the pool area to watch the childern. For the intimate evenings around the pool a new outdoor fireplace patio was created to extend those hours spent with friends and family late into the night. The fireplace features clay brick veneers, with custom cut kasota limestone. It is a breath taking atomosphere.

Lloyd Carter Photography
オースティンにある高級な中くらいなラスティックスタイルのおしゃれな玄関ロビー (ベージュの壁、コンクリートの床、茶色いドア) の写真
オースティンにある高級な中くらいなラスティックスタイルのおしゃれな玄関ロビー (ベージュの壁、コンクリートの床、茶色いドア) の写真
高級な、ラグジュアリーな黄色い玄関 (コンクリートの床、ベージュの壁) の写真
1
