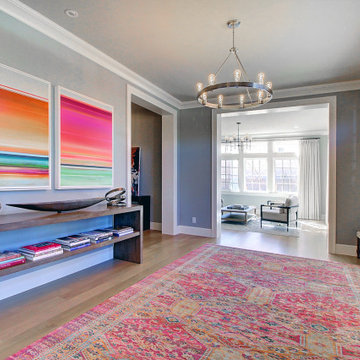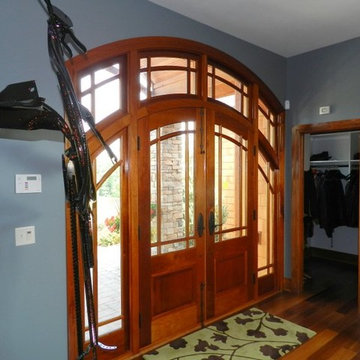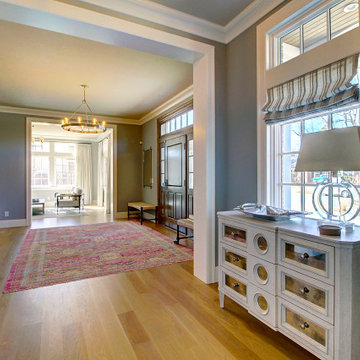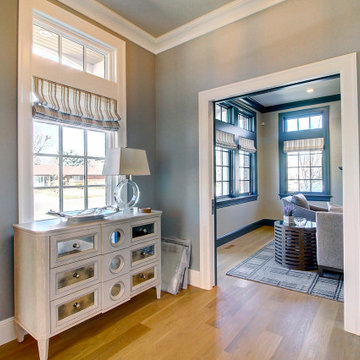ラグジュアリーな巨大な玄関 (竹フローリング、淡色無垢フローリング、青い壁、茶色い壁) の写真
絞り込み:
資材コスト
並び替え:今日の人気順
写真 1〜13 枚目(全 13 枚)
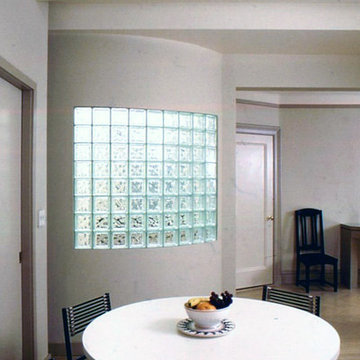
The reconstruction begins with the elevator lobby which is made to feel spacious and airy with the introduction of a curved glass block wall. The inside of this curved wall becomes a prominent feature of the new kitchen / dining area which is created from the apartment's formal dining room.

This home in Napa off Silverado was rebuilt after burning down in the 2017 fires. Architect David Rulon, a former associate of Howard Backen, known for this Napa Valley industrial modern farmhouse style. Composed in mostly a neutral palette, the bones of this house are bathed in diffused natural light pouring in through the clerestory windows. Beautiful textures and the layering of pattern with a mix of materials add drama to a neutral backdrop. The homeowners are pleased with their open floor plan and fluid seating areas, which allow them to entertain large gatherings. The result is an engaging space, a personal sanctuary and a true reflection of it's owners' unique aesthetic.
Inspirational features are metal fireplace surround and book cases as well as Beverage Bar shelving done by Wyatt Studio, painted inset style cabinets by Gamma, moroccan CLE tile backsplash and quartzite countertops.
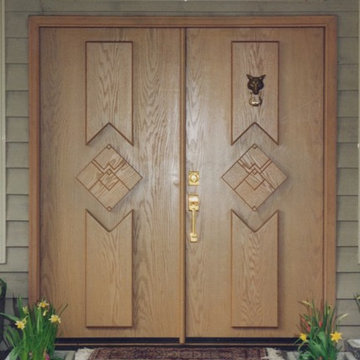
custom front door 1 3/4 solid oak , graphic design of the customers initials .
シアトルにあるラグジュアリーな巨大なコンテンポラリースタイルのおしゃれな玄関ドア (茶色い壁、淡色無垢フローリング、木目調のドア) の写真
シアトルにあるラグジュアリーな巨大なコンテンポラリースタイルのおしゃれな玄関ドア (茶色い壁、淡色無垢フローリング、木目調のドア) の写真
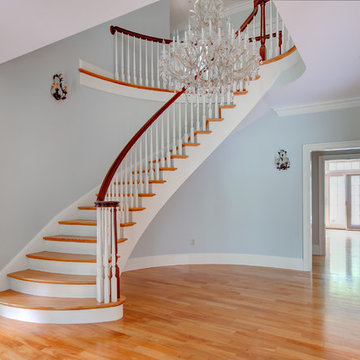
http://245winterstreet.com
Impressive six bedroom Colonial in one of Weston's prime commuter locations. A gracious foyer with sweeping staircase opens to formal and informal rooms. The dining and living rooms are tailored to host intimate evenings or grand events. The living room is warmed by a marble fireplace and leads to a handsome executive library. The family room with stone fireplace opens to gourmet kitchen with granite counters, Subzero, and Viking professional range. The breakfast area with glass doors access the bluestone patio and lighted sport court. Five spacious bedrooms and four baths upstairs are tailored for relaxation. The main bedroom suite contains well-appointed walk-in closets and a luxurious bath. The third floor provides a 6th bedroom and bathroom with large play space, ideal for an au-pair. Fabulous lower level with fitness room and full bath, a family/media room, and ample storage. Three car attached garage, professionally landscaped grounds, and a stellar south-side location.

This home in Napa off Silverado was rebuilt after burning down in the 2017 fires. Architect David Rulon, a former associate of Howard Backen, known for this Napa Valley industrial modern farmhouse style. Composed in mostly a neutral palette, the bones of this house are bathed in diffused natural light pouring in through the clerestory windows. Beautiful textures and the layering of pattern with a mix of materials add drama to a neutral backdrop. The homeowners are pleased with their open floor plan and fluid seating areas, which allow them to entertain large gatherings. The result is an engaging space, a personal sanctuary and a true reflection of it's owners' unique aesthetic.
Inspirational features are metal fireplace surround and book cases as well as Beverage Bar shelving done by Wyatt Studio, painted inset style cabinets by Gamma, moroccan CLE tile backsplash and quartzite countertops.
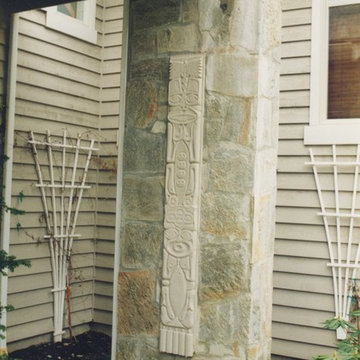
custom front door 1 3/4 solid oak , graphic design of the customers initials .
シアトルにあるラグジュアリーな巨大なコンテンポラリースタイルのおしゃれな玄関ドア (茶色い壁、淡色無垢フローリング、木目調のドア) の写真
シアトルにあるラグジュアリーな巨大なコンテンポラリースタイルのおしゃれな玄関ドア (茶色い壁、淡色無垢フローリング、木目調のドア) の写真
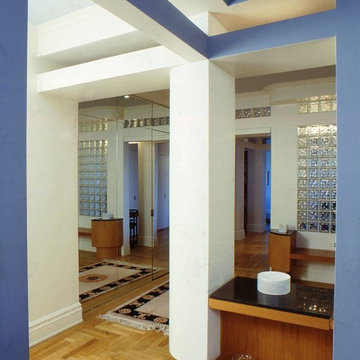
The boxy layout of this prewar Park Avenue apartment was opened up to create a flowing series of spaces. Flying beams, columns and crisp modern built-ins frame the views between these spaces.
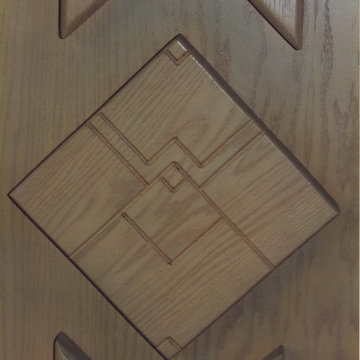
custom front door 1 3/4 solid oak , graphic design of the customers initials .
シアトルにあるラグジュアリーな巨大なコンテンポラリースタイルのおしゃれな玄関ドア (茶色い壁、淡色無垢フローリング、木目調のドア) の写真
シアトルにあるラグジュアリーな巨大なコンテンポラリースタイルのおしゃれな玄関ドア (茶色い壁、淡色無垢フローリング、木目調のドア) の写真
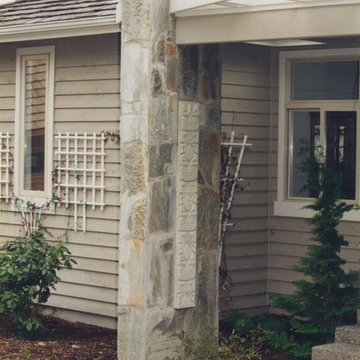
custom front door 1 3/4 solid oak , graphic design of the customers initials .
シアトルにあるラグジュアリーな巨大なコンテンポラリースタイルのおしゃれな玄関ドア (茶色い壁、淡色無垢フローリング、木目調のドア) の写真
シアトルにあるラグジュアリーな巨大なコンテンポラリースタイルのおしゃれな玄関ドア (茶色い壁、淡色無垢フローリング、木目調のドア) の写真
ラグジュアリーな巨大な玄関 (竹フローリング、淡色無垢フローリング、青い壁、茶色い壁) の写真
1
