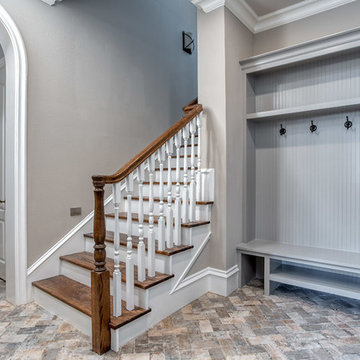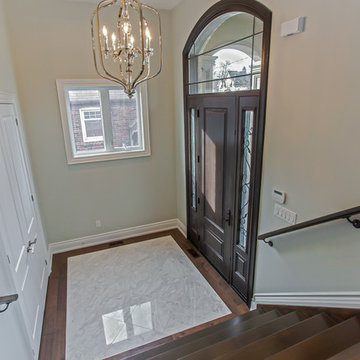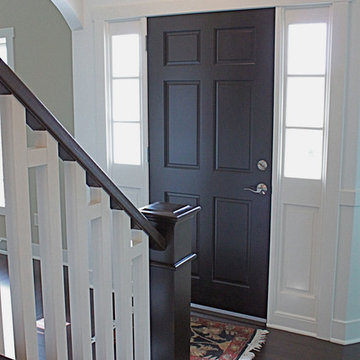ラグジュアリーなグレーの玄関 (茶色い床、茶色いドア、紫のドア) の写真
絞り込み:
資材コスト
並び替え:今日の人気順
写真 1〜8 枚目(全 8 枚)

The grand entrance with double height ceilings, the wooden floor flowing into the stairs and the door, glass railings and balconies for the modern & open look and the eye-catcher in the room, the hanging design light
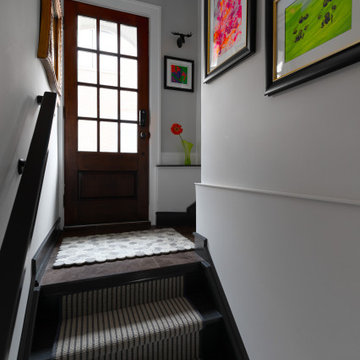
デトロイトにあるラグジュアリーな小さなコンテンポラリースタイルのおしゃれな玄関 (グレーの壁、ライムストーンの床、茶色いドア、茶色い床) の写真
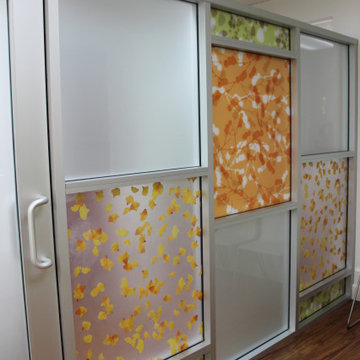
Creating an elegant, calming and happy clinic for children yet elegant was the main focus in this project. Universal design is the main factor in the commercial spaces and we achieve that by our knowledge of codes and regulation for designing a safe environment.
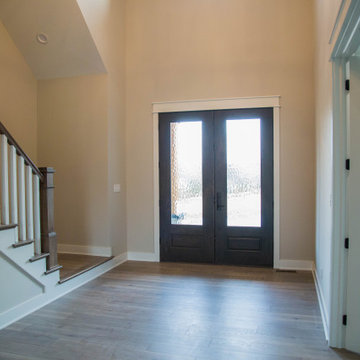
Double wooden front doors with raindrop textured glass which allows for natural daylight while still providing privacy.
インディアナポリスにあるラグジュアリーなトランジショナルスタイルのおしゃれな玄関ドア (ベージュの壁、ラミネートの床、茶色いドア、茶色い床、三角天井) の写真
インディアナポリスにあるラグジュアリーなトランジショナルスタイルのおしゃれな玄関ドア (ベージュの壁、ラミネートの床、茶色いドア、茶色い床、三角天井) の写真
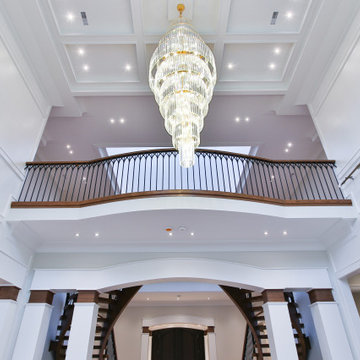
View of Entry towards Ceiling
トロントにあるラグジュアリーな巨大なトランジショナルスタイルのおしゃれな玄関ロビー (白い壁、濃色無垢フローリング、茶色いドア、茶色い床、折り上げ天井、壁紙) の写真
トロントにあるラグジュアリーな巨大なトランジショナルスタイルのおしゃれな玄関ロビー (白い壁、濃色無垢フローリング、茶色いドア、茶色い床、折り上げ天井、壁紙) の写真
ラグジュアリーなグレーの玄関 (茶色い床、茶色いドア、紫のドア) の写真
1
