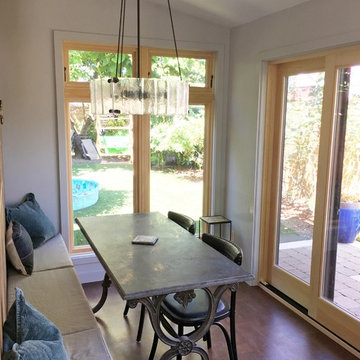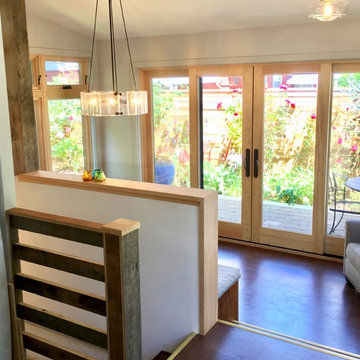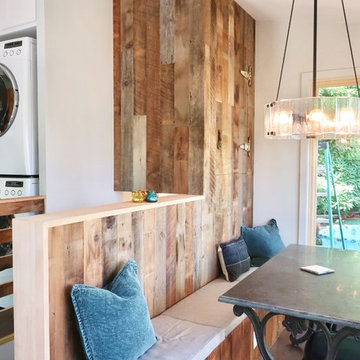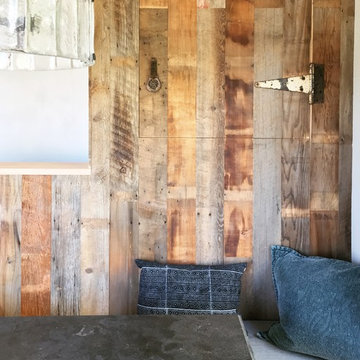ダイニング (コルクフローリング、畳、茶色い床、黒い壁、グレーの壁) の写真
絞り込み:
資材コスト
並び替え:今日の人気順
写真 1〜13 枚目(全 13 枚)
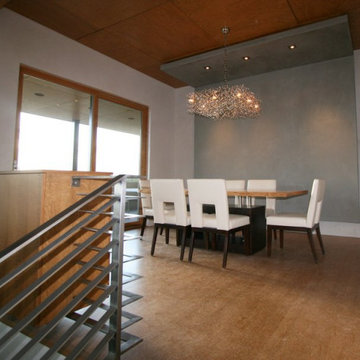
Open concept dining area, just off of kitchen and above the great room. There is a small open bar dividing the kitchen from the dining room to give separation for the cook from the guests, yet it invites participation in conversation.
American Clay on the walls. Soft and bouncy cork floors make cooking comfortable and adds a layer of texture to the overall aesthetic.
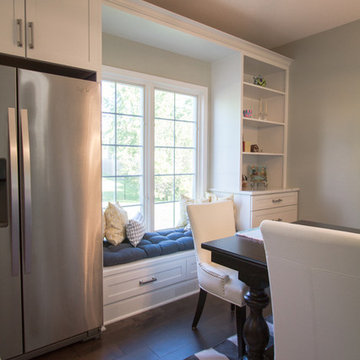
Main floor serenity with four kids? At Grand Homes & Renovations that was our end goal and achievement with this project. Since the homeowner had already completed a renovation on their second floor they were pretty confident how the main floor was going to flow. Removing the kitchen wall that separated a small and private dining room was a last minute and worth while change! Painted cabinets, warm maple floors with marble looking quartz added to the cape cod/beachy feeling the homeowners craved. We also were able to tuck a small mudroom space in just off the kitchen. Stop by and find your serenity!
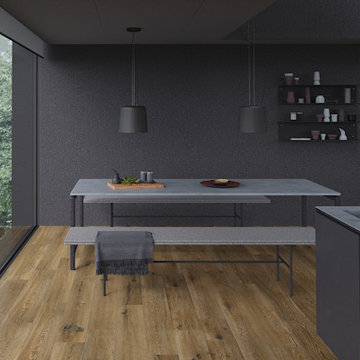
Designed to reproduce the unique textures found in nature, VITA flooring combines the state-of-the-art digital technology with the durability and comfort of an eco-friendly cork surface.
Floating Uniclic® or glue-down installation
HOTCOATING® super-matt finished
1746x194x13.5 mm | 1164x194x10.5 mm | 900x150x4 mm
Bevelled edges
Level of use CLASS 23 | 32
WARRANTY 20Y Residential | 10Y Commercial
MICROBAN® antimicrobial product protection
FSC® certified products available upon request
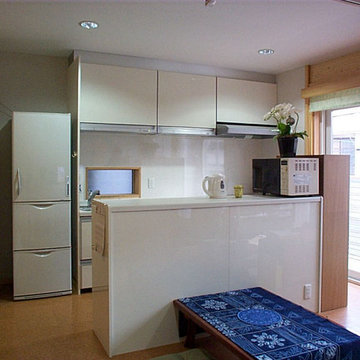
■きょくしょうなLDKですが、豊かな空間になっています。
東京23区にあるお手頃価格の小さなモダンスタイルのおしゃれなLDK (グレーの壁、コルクフローリング、茶色い床、クロスの天井) の写真
東京23区にあるお手頃価格の小さなモダンスタイルのおしゃれなLDK (グレーの壁、コルクフローリング、茶色い床、クロスの天井) の写真
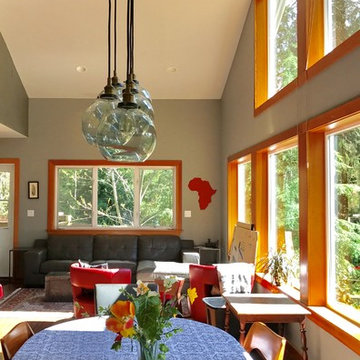
Val Sporleder
シアトルにある中くらいなエクレクティックスタイルのおしゃれなLDK (グレーの壁、コルクフローリング、薪ストーブ、タイルの暖炉まわり、茶色い床) の写真
シアトルにある中くらいなエクレクティックスタイルのおしゃれなLDK (グレーの壁、コルクフローリング、薪ストーブ、タイルの暖炉まわり、茶色い床) の写真
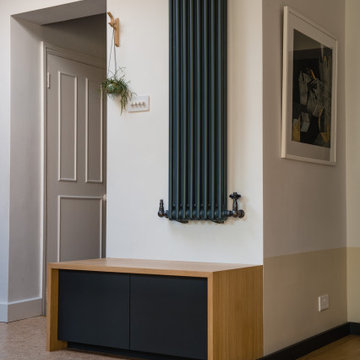
Dining area with built in corner bench seating with storage below and a black column radiator
ロンドンにあるお手頃価格の中くらいなインダストリアルスタイルのおしゃれなダイニング (朝食スペース、グレーの壁、コルクフローリング、暖炉なし、茶色い床) の写真
ロンドンにあるお手頃価格の中くらいなインダストリアルスタイルのおしゃれなダイニング (朝食スペース、グレーの壁、コルクフローリング、暖炉なし、茶色い床) の写真
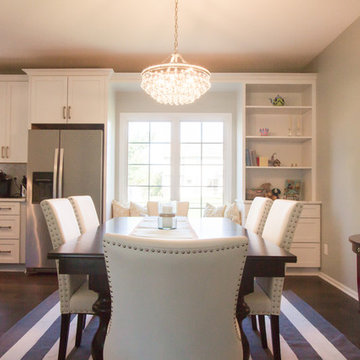
Main floor serenity with four kids? At Grand Homes & Renovations that was our end goal and achievement with this project. Since the homeowner had already completed a renovation on their second floor they were pretty confident how the main floor was going to flow. Removing the kitchen wall that separated a small and private dining room was a last minute and worth while change! Painted cabinets, warm maple floors with marble looking quartz added to the cape cod/beachy feeling the homeowners craved. We also were able to tuck a small mudroom space in just off the kitchen. Stop by and find your serenity!
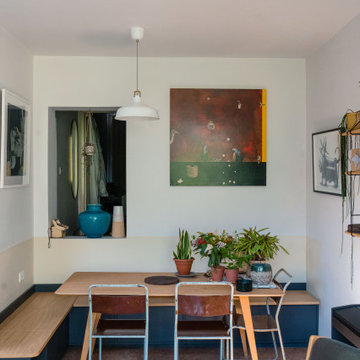
Dining area with built in corner bench seating with storage below
ロンドンにあるお手頃価格の中くらいなインダストリアルスタイルのおしゃれなダイニング (朝食スペース、グレーの壁、コルクフローリング、暖炉なし、茶色い床) の写真
ロンドンにあるお手頃価格の中くらいなインダストリアルスタイルのおしゃれなダイニング (朝食スペース、グレーの壁、コルクフローリング、暖炉なし、茶色い床) の写真
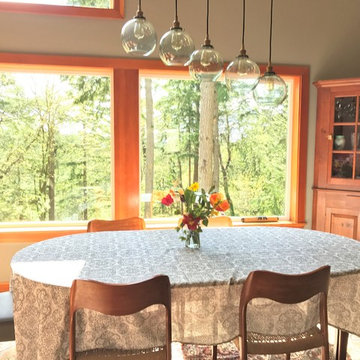
Val Sporleder
シアトルにある中くらいなエクレクティックスタイルのおしゃれなLDK (グレーの壁、コルクフローリング、薪ストーブ、タイルの暖炉まわり、茶色い床) の写真
シアトルにある中くらいなエクレクティックスタイルのおしゃれなLDK (グレーの壁、コルクフローリング、薪ストーブ、タイルの暖炉まわり、茶色い床) の写真
ダイニング (コルクフローリング、畳、茶色い床、黒い壁、グレーの壁) の写真
1
