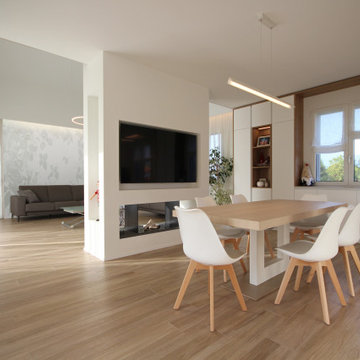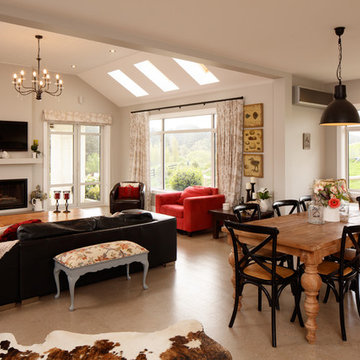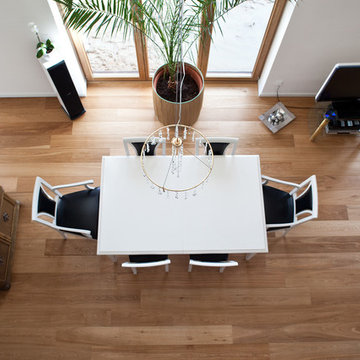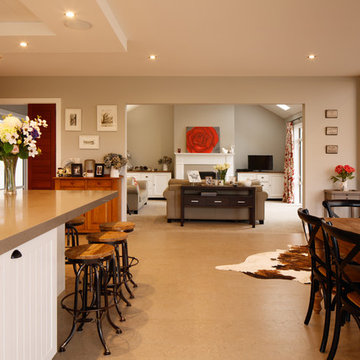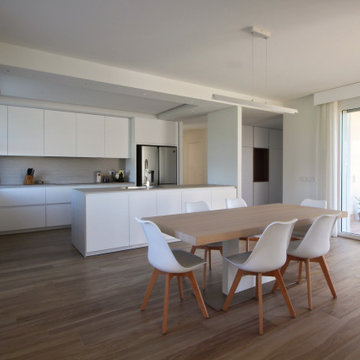広いダイニング (金属の暖炉まわり、コルクフローリング、塗装フローリング) の写真
絞り込み:
資材コスト
並び替え:今日の人気順
写真 1〜18 枚目(全 18 枚)
1/5

La sala da pranzo, tra la cucina e il salotto è anche il primo ambiente che si vede entrando in casa. Un grande tavolo con piano in vetro che riflette la luce e il paesaggio esterno con lampada a sospensione di Vibia.
Un mobile libreria separa fisicamente come un filtro con la zona salotto dove c'è un grande divano ad L e un sistema di proiezione video e audio.
I colori come nel resto della casa giocano con i toni del grigio e elemento naturale del legno,

Open plan living space including dining for 8 people. Bespoke joinery including wood storage, bookcase, media unit and 3D wall paneling.
ベルファストにあるラグジュアリーな広いコンテンポラリースタイルのおしゃれなLDK (緑の壁、塗装フローリング、薪ストーブ、金属の暖炉まわり、白い床、壁紙) の写真
ベルファストにあるラグジュアリーな広いコンテンポラリースタイルのおしゃれなLDK (緑の壁、塗装フローリング、薪ストーブ、金属の暖炉まわり、白い床、壁紙) の写真
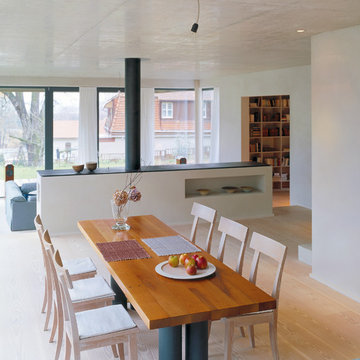
Fotografin: Grit Doerre
ドレスデンにある高級な広いコンテンポラリースタイルのおしゃれなダイニング (グレーの壁、塗装フローリング、標準型暖炉、金属の暖炉まわり) の写真
ドレスデンにある高級な広いコンテンポラリースタイルのおしゃれなダイニング (グレーの壁、塗装フローリング、標準型暖炉、金属の暖炉まわり) の写真
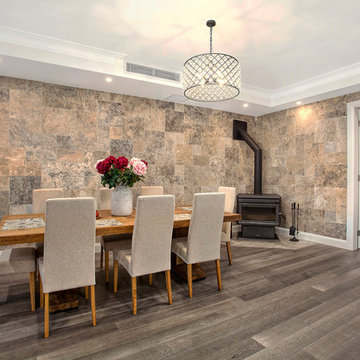
The dining room involves a unique blend of natural materials. The walls are decorated with natural stone tile, and the floor is engineered timber. The ceilings all include a bulkhead. The traditional fireplace adds a traditional touch to the modern styled home.
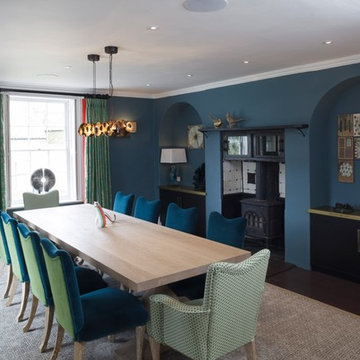
Michael Cameron Photography
ケンブリッジシャーにある広いエクレクティックスタイルのおしゃれな独立型ダイニング (緑の壁、塗装フローリング、薪ストーブ、金属の暖炉まわり) の写真
ケンブリッジシャーにある広いエクレクティックスタイルのおしゃれな独立型ダイニング (緑の壁、塗装フローリング、薪ストーブ、金属の暖炉まわり) の写真

La sala da pranzo, tra la cucina e il salotto è anche il primo ambiente che si vede entrando in casa. Un grande tavolo con piano in vetro che riflette la luce e il paesaggio esterno con lampada a sospensione di Vibia.
Un mobile libreria separa fisicamente come un filtro con la zona salotto dove c'è un grande divano ad L e un sistema di proiezione video e audio.
I colori come nel resto della casa giocano con i toni del grigio e elemento naturale del legno,
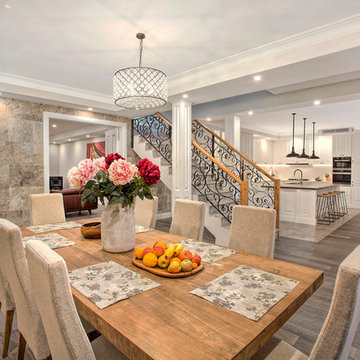
The main living area works perfectly as an entertaining area, opening up onto a huge outdoor terrace. Easily suited to large gatherings, while still retaining an intimate family home feel.
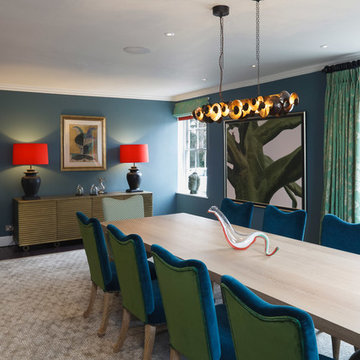
Michael Cameron Photography
ケンブリッジシャーにある広いエクレクティックスタイルのおしゃれな独立型ダイニング (緑の壁、塗装フローリング、金属の暖炉まわり) の写真
ケンブリッジシャーにある広いエクレクティックスタイルのおしゃれな独立型ダイニング (緑の壁、塗装フローリング、金属の暖炉まわり) の写真
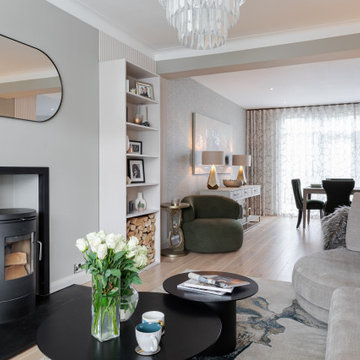
Open plan living space including dining for 8 people. Bespoke joinery including wood storage, bookcase, media unit and 3D wall paneling.
ベルファストにあるラグジュアリーな広いコンテンポラリースタイルのおしゃれなLDK (グレーの壁、塗装フローリング、薪ストーブ、金属の暖炉まわり、白い床、壁紙) の写真
ベルファストにあるラグジュアリーな広いコンテンポラリースタイルのおしゃれなLDK (グレーの壁、塗装フローリング、薪ストーブ、金属の暖炉まわり、白い床、壁紙) の写真
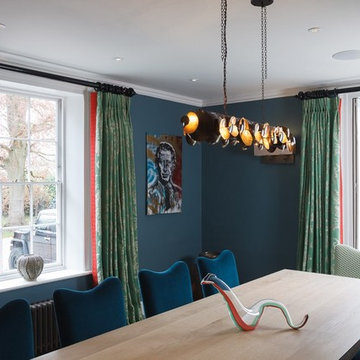
Michael Cameron Photography
ケンブリッジシャーにある広いエクレクティックスタイルのおしゃれなダイニング (緑の壁、塗装フローリング、薪ストーブ、金属の暖炉まわり) の写真
ケンブリッジシャーにある広いエクレクティックスタイルのおしゃれなダイニング (緑の壁、塗装フローリング、薪ストーブ、金属の暖炉まわり) の写真
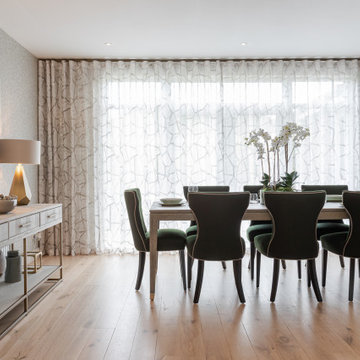
Open plan living space including dining for 8 people. Bespoke joinery including wood storage, bookcase, media unit and 3D wall paneling.
ベルファストにあるラグジュアリーな広いコンテンポラリースタイルのおしゃれなLDK (グレーの壁、塗装フローリング、薪ストーブ、金属の暖炉まわり、白い床、壁紙) の写真
ベルファストにあるラグジュアリーな広いコンテンポラリースタイルのおしゃれなLDK (グレーの壁、塗装フローリング、薪ストーブ、金属の暖炉まわり、白い床、壁紙) の写真
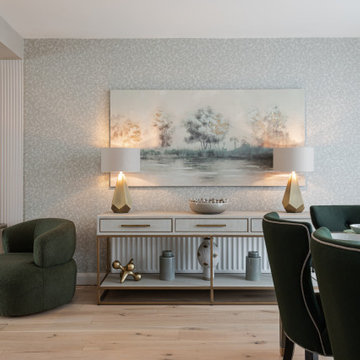
Open plan living space including dining for 8 people. Bespoke joinery including wood storage, bookcase, media unit and 3D wall paneling.
ベルファストにあるラグジュアリーな広いコンテンポラリースタイルのおしゃれなダイニング (緑の壁、塗装フローリング、薪ストーブ、金属の暖炉まわり、白い床、壁紙) の写真
ベルファストにあるラグジュアリーな広いコンテンポラリースタイルのおしゃれなダイニング (緑の壁、塗装フローリング、薪ストーブ、金属の暖炉まわり、白い床、壁紙) の写真
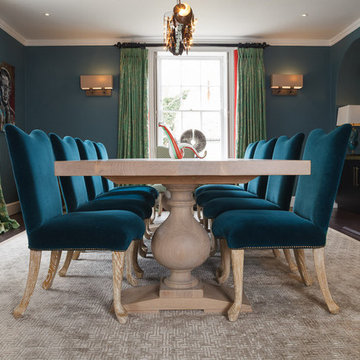
Michael Cameron Photography
ケンブリッジシャーにある広いエクレクティックスタイルのおしゃれな独立型ダイニング (緑の壁、塗装フローリング、薪ストーブ、金属の暖炉まわり) の写真
ケンブリッジシャーにある広いエクレクティックスタイルのおしゃれな独立型ダイニング (緑の壁、塗装フローリング、薪ストーブ、金属の暖炉まわり) の写真
広いダイニング (金属の暖炉まわり、コルクフローリング、塗装フローリング) の写真
1
