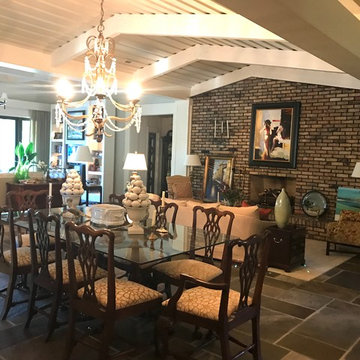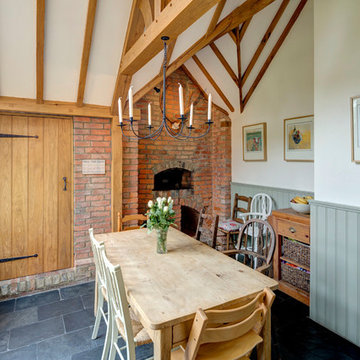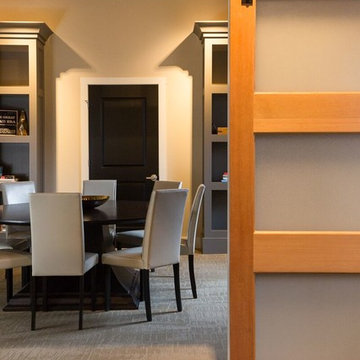ダイニング (全タイプの暖炉まわり、レンガの暖炉まわり、漆喰の暖炉まわり、カーペット敷き、スレートの床、グレーの床) の写真
絞り込み:
資材コスト
並び替え:今日の人気順
写真 1〜16 枚目(全 16 枚)

Amazing front porch of a modern farmhouse built by Steve Powell Homes (www.stevepowellhomes.com). Photo Credit: David Cannon Photography (www.davidcannonphotography.com)

Colour and connection are the two elements that unify the interior of this Glasgow home. Prior to the renovation, these rooms were separate, so we chose a colour continuum that would draw the eye through the now seamless spaces.
.
We worked off of a cool turquoise colour palette to brighten up the living area, while we shrouded the dining room in a moody deep jewel. The cool leafy palette extends to the couch’s upholstery and to the monochrome credenza in the dining room. To make the blue-green scheme really pop, we selected warm-toned red accent lamps, dried pampas grass, and muted pink artwork.

ソルトレイクシティにあるお手頃価格の中くらいなエクレクティックスタイルのおしゃれなLDK (白い壁、スレートの床、標準型暖炉、漆喰の暖炉まわり、グレーの床) の写真
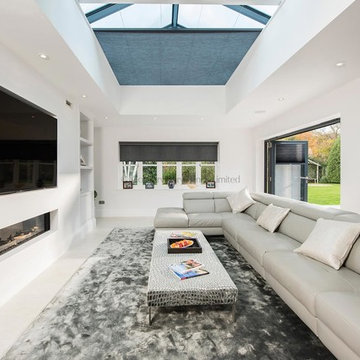
During the heatwave of 2018, we were contacted by a lovely couple from Beaconsfield in Buckinghamshire, wanting a horizontal lantern roof blind for their family room. Practical problems included glare when watching the television and heat loss during the colder evenings.
Their family room was a single storey extension from an already stunning house, leading directly off from the kitchen into a large open plan TV room and dining room with a very large glass lantern roof with solar glazing, as well as folding doors onto the garden.
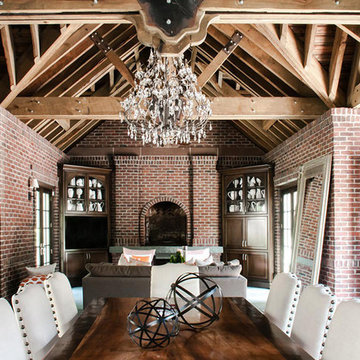
Brick Guest House Dining Room, Fireplace & Sitting Area
他の地域にある高級な小さなトラディショナルスタイルのおしゃれなLDK (スレートの床、標準型暖炉、レンガの暖炉まわり、グレーの床) の写真
他の地域にある高級な小さなトラディショナルスタイルのおしゃれなLDK (スレートの床、標準型暖炉、レンガの暖炉まわり、グレーの床) の写真
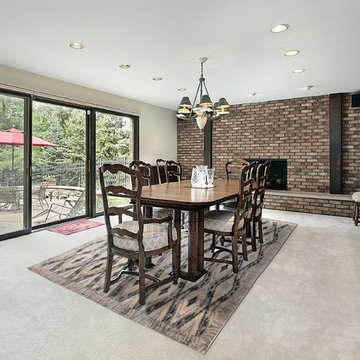
This rug has an argyle-like pattern that is unlike most Ikat rugs, making it a
unique decorating piece. The overall color of this rug is a light gray color with
accents of other darker colors. The border surrounding the design matches the
background and also has small dark stripes within the border design. This rug
measures 7.75x9.75, making it ideal for medium- to large-sized rooms.
Item Number: AIK-7-6-15-1186
Collection: Ikat
Size: 7.75x9.75
Material: Wool
Knots: 7/7
Color: Multi
This rug comes with a FREE Shipping and Warranty.
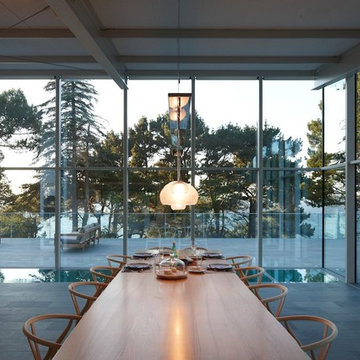
ロンドンにある高級な広いコンテンポラリースタイルのおしゃれなLDK (白い壁、スレートの床、両方向型暖炉、漆喰の暖炉まわり、グレーの床) の写真
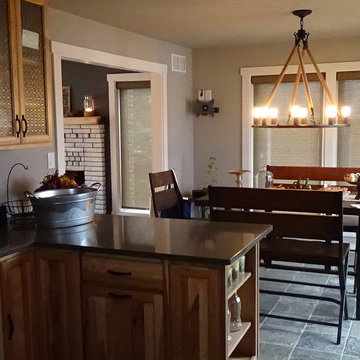
ジャクソンビルにあるお手頃価格の中くらいなラスティックスタイルのおしゃれなダイニングキッチン (グレーの壁、スレートの床、暖炉なし、レンガの暖炉まわり、グレーの床) の写真
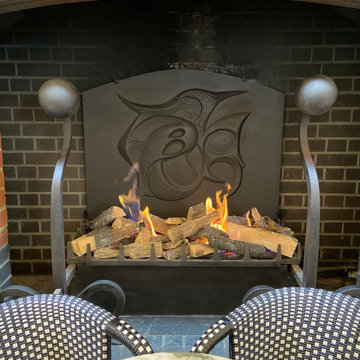
We were commissioned to create this striking cast iron fire back for the renowned 5 Star, Chiltern Firehouse Hotel.
The design team at Fine Iron set about making the clients design work as a traditional cast iron fire back. The design details and critical dimensions were sent for modelling ready for a pattern to be made by our extremely talented pattern maker. The fire back design features a unique, contemporary sculptural design which was provided to us by the clients.
Once casting was complete our team prepared the piece by hand fettling then sandblasting the fire back prior to finishing it with heat resistant stove paint.
The client had the following comments on the finished product:-
‘It’s finally installed! and we couldn’t be happier. Thank you for making this happen! It’s now hard to imagine the fireplace without it! It really finished it nicely’
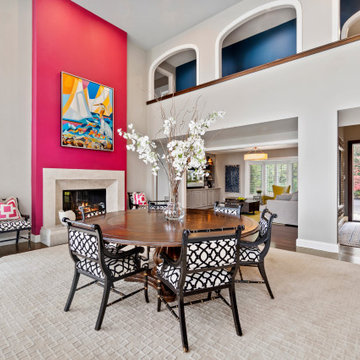
Atrium spaces are often difficult to address, but the hot pink color on the 2-story fireplace certainly steals the show! A round dining table is the focal point for special celebrations. The adjacent open spaces are complimentary in their transitional style.
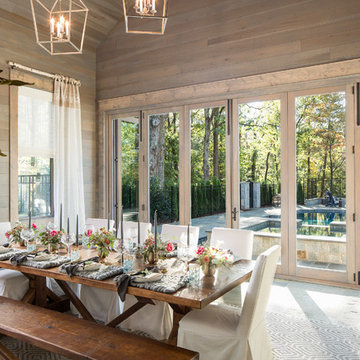
Amazing front porch of a modern farmhouse built by Steve Powell Homes (www.stevepowellhomes.com). Photo Credit: David Cannon Photography (www.davidcannonphotography.com)
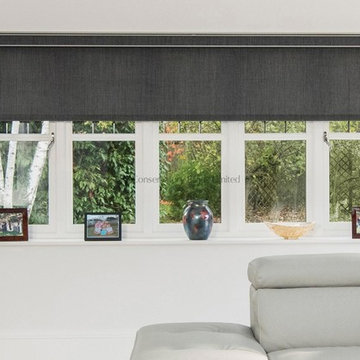
As a final touch, we also provided an electric roller blind with matching fascia and fabric to create a truly complete appearance to the room, with a very balanced design to the soft furnishings and over all colour palette. Not only does the roller blind operate almost silently, but it can be grouped to work with the lantern roof blind or just operate on its own using the fully featured app available from Somfy®.
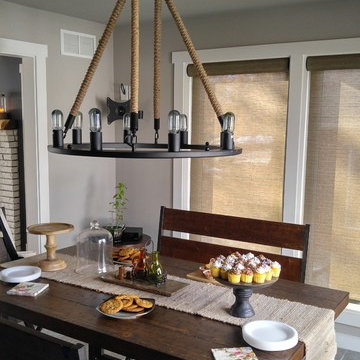
ジャクソンビルにあるお手頃価格の中くらいなラスティックスタイルのおしゃれなダイニングキッチン (レンガの暖炉まわり、グレーの壁、スレートの床、暖炉なし、グレーの床) の写真
ダイニング (全タイプの暖炉まわり、レンガの暖炉まわり、漆喰の暖炉まわり、カーペット敷き、スレートの床、グレーの床) の写真
1
