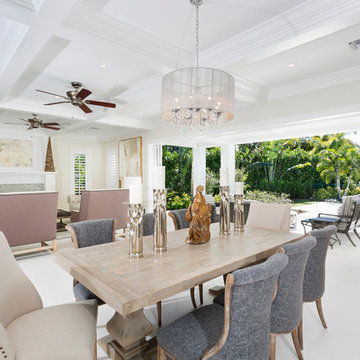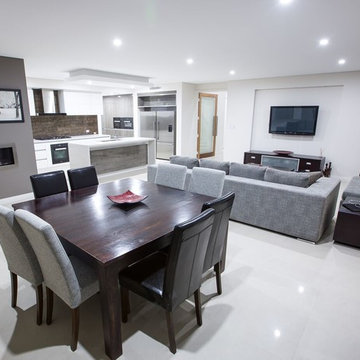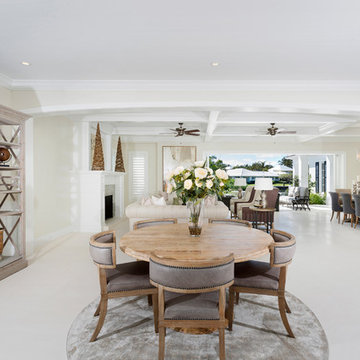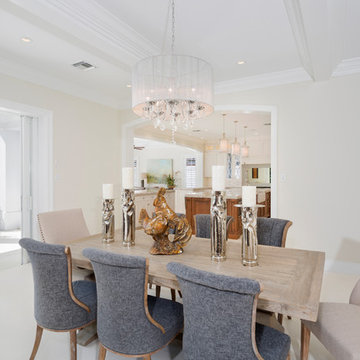ブラウンの、白いダイニング (漆喰の暖炉まわり、セラミックタイルの床、コンクリートの床、リノリウムの床、白い床) の写真
絞り込み:
資材コスト
並び替え:今日の人気順
写真 1〜16 枚目(全 16 枚)

The best fire. The cleanest look. And an authentic masonry appearance. Escape to warmth and comfort from two sides. With this captivating functional focal point.
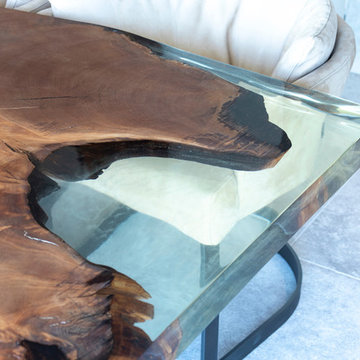
The Stunning Dining Room of this Llama Group Lake View House project. With a stunning 48,000 year old certified wood and resin table which is part of the Janey Butler Interiors collections. Stunning leather and bronze dining chairs. Bronze B3 Bulthaup wine fridge and hidden bar area with ice drawers and fridges. All alongside the 16 metres of Crestron automated Sky-Frame which over looks the amazing lake and grounds beyond. All furniture seen is from the Design Studio at Janey Butler Interiors.

Wohn und Essbereich mit Kamin, angrenzende Sichtbetontreppe, Galerie und Luftraum
他の地域にあるお手頃価格の広いコンテンポラリースタイルのおしゃれなLDK (グレーの壁、セラミックタイルの床、コーナー設置型暖炉、漆喰の暖炉まわり、白い床) の写真
他の地域にあるお手頃価格の広いコンテンポラリースタイルのおしゃれなLDK (グレーの壁、セラミックタイルの床、コーナー設置型暖炉、漆喰の暖炉まわり、白い床) の写真
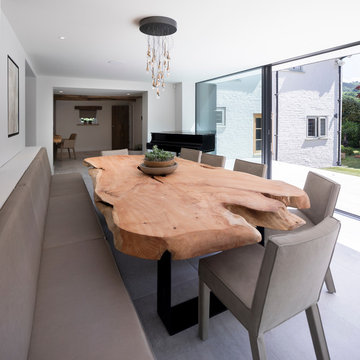
Working with Janey Butler Interiors on the total renovation of this once dated cottage set in a wonderful location. Creating for our clients within this project a stylish contemporary dining area with skyframe frameless sliding doors, allowing for wonderful indoor - outdoor luxuryliving.
With a beautifully bespoke dining table & stylish Piet Boon Dining Chairs, Ochre Seed Cloud chandelier and built in leather booth seating.
This new addition completed this new Kitchen Area, with wall to wall Skyframe that maximised the views to the extensive gardens, and when opened, had no supports / structures to hinder the view, so that the whole corner of the room was completely open to the bri solet, so that in the summer months you can dine inside or out with no apparent divide. This was achieved by clever installation of the Skyframe System, with integrated drainage allowing seamless continuation of the flooring and ceiling finish from the inside to the covered outside area.
New underfloor heating and a complete AV system was also installed with Crestron & Lutron Automation and Control over all of the Lighitng and AV. We worked with our partners at Kitchen Architecture who supplied the stylish Bautaulp B3 Kitchen and Gaggenau Applicances, to design a large kitchen that was stunning to look at in this newly created room, but also gave all the functionality our clients needed with their large family and frequent entertaining.
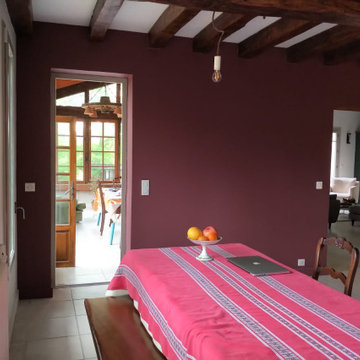
Coin repas de la cuisine donnant sur salon et petite véranda.
ボルドーにある高級な広いトランジショナルスタイルのおしゃれなLDK (マルチカラーの壁、セラミックタイルの床、コーナー設置型暖炉、漆喰の暖炉まわり、白い床、表し梁) の写真
ボルドーにある高級な広いトランジショナルスタイルのおしゃれなLDK (マルチカラーの壁、セラミックタイルの床、コーナー設置型暖炉、漆喰の暖炉まわり、白い床、表し梁) の写真
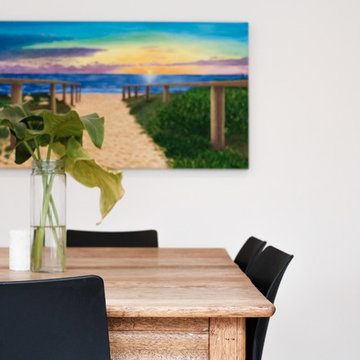
Jimmy and Josh from Chinese Whispers
キャンベラにあるお手頃価格の中くらいなモダンスタイルのおしゃれなダイニングキッチン (白い壁、コンクリートの床、標準型暖炉、漆喰の暖炉まわり、白い床) の写真
キャンベラにあるお手頃価格の中くらいなモダンスタイルのおしゃれなダイニングキッチン (白い壁、コンクリートの床、標準型暖炉、漆喰の暖炉まわり、白い床) の写真

Working with Llama Architects & Llama Group on the total renovation of this once dated cottage set in a wonderful location. Creating for our clients within this project a stylish contemporary dining area with skyframe frameless sliding doors, allowing for wonderful indoor - outdoor luxuryliving.
With a beautifully bespoke dining table & stylish Piet Boon Dining Chairs, Ochre Seed Cloud chandelier and built in leather booth seating. This new addition completed this new Kitchen Area, with
wall to wall Skyframe that maximised the views to the
extensive gardens, and when opened, had no supports /
structures to hinder the view, so that the whole corner of
the room was completely open to the bri solet, so that in
the summer months you can dine inside or out with no
apparent divide. This was achieved by clever installation of the Skyframe System, with integrated drainage allowing seamless continuation of the flooring and ceiling finish from the inside to the covered outside area. New underfloor heating and a complete AV system was also installed with Crestron & Lutron Automation and Control over all of the Lighitng and AV. We worked with our partners at Kitchen Architecture who supplied the stylish Bautaulp B3 Kitchen and
Gaggenau Applicances, to design a large kitchen that was
stunning to look at in this newly created room, but also
gave all the functionality our clients needed with their large family and frequent entertaining.
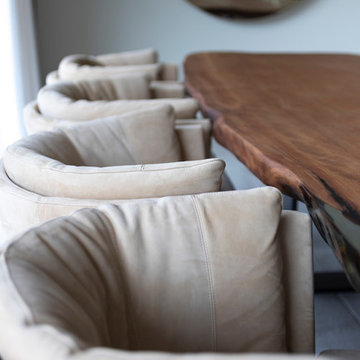
The Stunning Dining Room of this Llama Group Lake View House project. With a stunning 48,000 year old certified wood and resin table which is part of the Janey Butler Interiors collections. Stunning leather and bronze dining chairs. Bronze B3 Bulthaup wine fridge and hidden bar area with ice drawers and fridges. All alongside the 16 metres of Crestron automated Sky-Frame which over looks the amazing lake and grounds beyond. All furniture seen is from the Design Studio at Janey Butler Interiors.
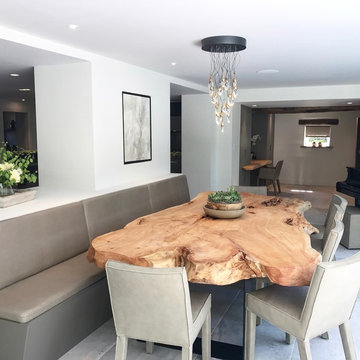
Working with Janey Butler Interiors on the total renovation of this once dated cottage set in a wonderful location. Creating for our clients within this project a stylish contemporary dining area with skyframe frameless sliding doors, allowing for wonderful indoor - outdoor luxuryliving.
With a beautifully bespoke dining table & stylish Piet Boon Dining Chairs, Ochre Seed Cloud chandelier and built in leather booth seating.
This new addition completed this new Kitchen Area, with wall to wall Skyframe that maximised the views to the extensive gardens, and when opened, had no supports / structures to hinder the view, so that the whole corner of the room was completely open to the bri solet, so that in the summer months you can dine inside or out with no apparent divide. This was achieved by clever installation of the Skyframe System, with integrated drainage allowing seamless continuation of the flooring and ceiling finish from the inside to the covered outside area.
New underfloor heating and a complete AV system was also installed with Crestron & Lutron Automation and Control over all of the Lighitng and AV. We worked with our partners at Kitchen Architecture who supplied the stylish Bautaulp B3 Kitchen and Gaggenau Applicances, to design a large kitchen that was stunning to look at in this newly created room, but also gave all the functionality our clients needed with their large family and frequent entertaining.
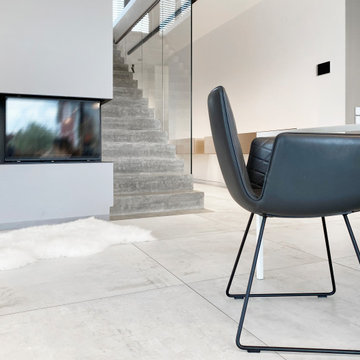
Wohn und Essbereich mit Kamin, angrenzende Sichtbetontreppe, Galerie und Luftraum
他の地域にある高級な広いコンテンポラリースタイルのおしゃれなLDK (グレーの壁、セラミックタイルの床、コーナー設置型暖炉、漆喰の暖炉まわり、白い床) の写真
他の地域にある高級な広いコンテンポラリースタイルのおしゃれなLDK (グレーの壁、セラミックタイルの床、コーナー設置型暖炉、漆喰の暖炉まわり、白い床) の写真
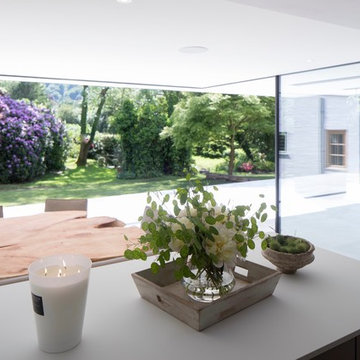
Working with Janey Butler Interiors on the total renovation of this once dated cottage set in a wonderful location. Creating for our clients within this project a stylish contemporary dining area with skyframe frameless sliding doors, allowing for wonderful indoor - outdoor luxuryliving.
With a beautifully bespoke dining table & stylish Piet Boon Dining Chairs, Ochre Seed Cloud chandelier and built in leather booth seating.
This new addition completed this new Kitchen Area, with wall to wall Skyframe that maximised the views to the extensive gardens, and when opened, had no supports / structures to hinder the view, so that the whole corner of the room was completely open to the bri solet, so that in the summer months you can dine inside or out with no apparent divide. This was achieved by clever installation of the Skyframe System, with integrated drainage allowing seamless continuation of the flooring and ceiling finish from the inside to the covered outside area.
New underfloor heating and a complete AV system was also installed with Crestron & Lutron Automation and Control over all of the Lighitng and AV. We worked with our partners at Kitchen Architecture who supplied the stylish Bautaulp B3 Kitchen and Gaggenau Applicances, to design a large kitchen that was stunning to look at in this newly created room, but also gave all the functionality our clients needed with their large family and frequent entertaining.
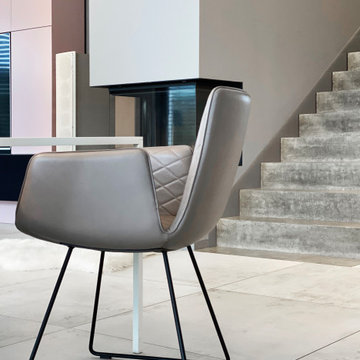
Wohn und Essbereich mit Kamin, angrenzende Sichtbetontreppe
シュトゥットガルトにある高級な広いコンテンポラリースタイルのおしゃれなLDK (グレーの壁、セラミックタイルの床、コーナー設置型暖炉、漆喰の暖炉まわり、白い床) の写真
シュトゥットガルトにある高級な広いコンテンポラリースタイルのおしゃれなLDK (グレーの壁、セラミックタイルの床、コーナー設置型暖炉、漆喰の暖炉まわり、白い床) の写真
ブラウンの、白いダイニング (漆喰の暖炉まわり、セラミックタイルの床、コンクリートの床、リノリウムの床、白い床) の写真
1
