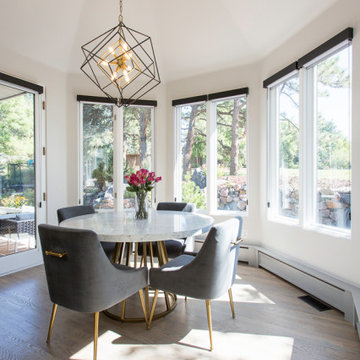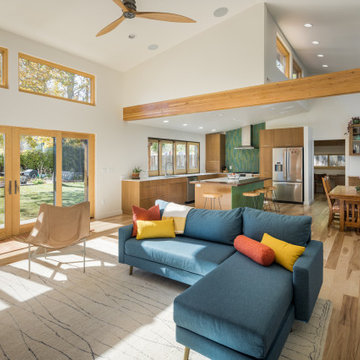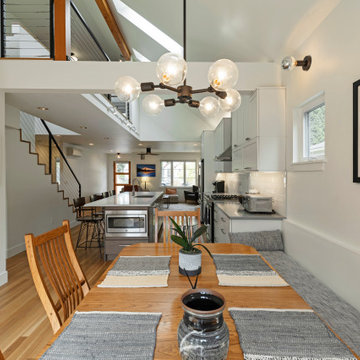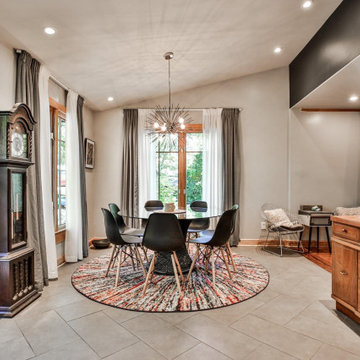中くらいなベージュのダイニング (三角天井、セラミックタイルの床、淡色無垢フローリング、リノリウムの床) の写真
絞り込み:
資材コスト
並び替え:今日の人気順
写真 1〜16 枚目(全 16 枚)

Salón de estilo nórdico, luminoso y acogedor con gran contraste entre tonos blancos y negros.
バルセロナにある高級な中くらいな北欧スタイルのおしゃれなダイニング (白い壁、淡色無垢フローリング、標準型暖炉、金属の暖炉まわり、白い床、三角天井) の写真
バルセロナにある高級な中くらいな北欧スタイルのおしゃれなダイニング (白い壁、淡色無垢フローリング、標準型暖炉、金属の暖炉まわり、白い床、三角天井) の写真
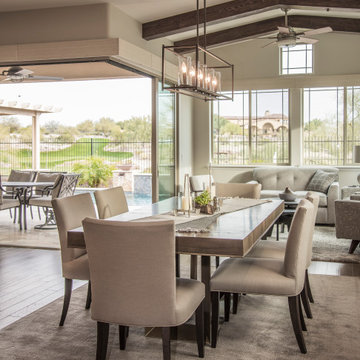
フェニックスにある中くらいなトランジショナルスタイルのおしゃれな独立型ダイニング (ベージュの壁、淡色無垢フローリング、暖炉なし、ベージュの床、三角天井) の写真
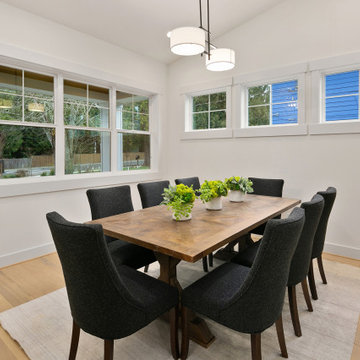
The Ada's Dining Room is an inviting space designed for memorable gatherings. At the heart of this elegant room is a beautifully crafted wooden centerpiece table, serving as a focal point that embodies both style and functionality. The calming white walls create a serene ambiance, providing the perfect backdrop for shared meals and meaningful conversations.
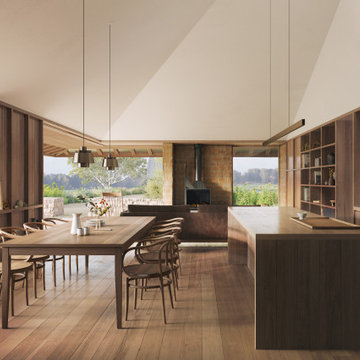
High ceilings rake down toward a low verandah and a series of framed views over the farm.
ニューカッスルにあるラグジュアリーな中くらいなコンテンポラリースタイルのおしゃれなLDK (茶色い壁、淡色無垢フローリング、標準型暖炉、石材の暖炉まわり、茶色い床、三角天井、塗装板張りの壁) の写真
ニューカッスルにあるラグジュアリーな中くらいなコンテンポラリースタイルのおしゃれなLDK (茶色い壁、淡色無垢フローリング、標準型暖炉、石材の暖炉まわり、茶色い床、三角天井、塗装板張りの壁) の写真
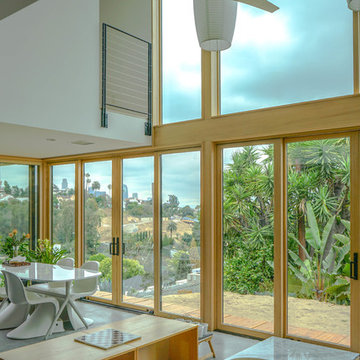
With picturesque window door which open to allow natural wind currents to move throughout the house for cooling, this Great Room is functionality and simplicity perfectly matched.
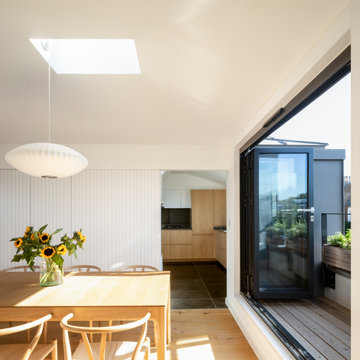
Sliding folding doors and daylight from all directions create a bright airy dining space.
ロンドンにある中くらいなコンテンポラリースタイルのおしゃれなダイニングキッチン (白い壁、淡色無垢フローリング、三角天井、パネル壁) の写真
ロンドンにある中くらいなコンテンポラリースタイルのおしゃれなダイニングキッチン (白い壁、淡色無垢フローリング、三角天井、パネル壁) の写真
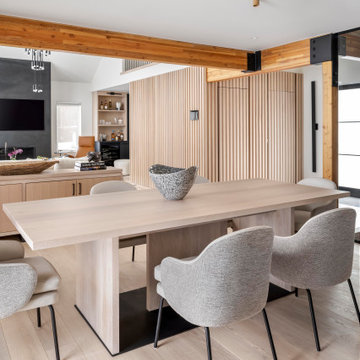
Kawartha Lake House was designed as a four-season residence, showcasing an open concept layout and transitional timeless design. The interior is adorned with custom bespoke furniture, luxurious textiles, and pops of vibrant colours, creating a tranquil and refined atmosphere. With a perfect blend of elegance and comfort, this lake house invites all to experience the epitome of lakeside living.
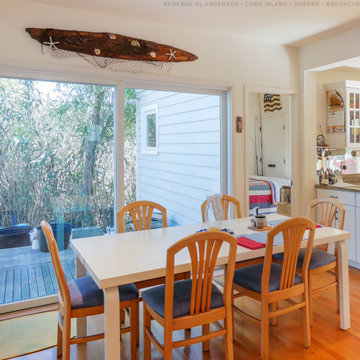
New sliding patio door we installed in this welcoming dining room. In this open space in a charming beach house, this new energy efficient sliding glass doors provides lots of light and an attractive look. Get started replacing your doors and windows with Renewal by Andersen of Long Island, serving Suffolk, Nassau, Queens and Brooklyn.
. . . . . . . . . .
We are your full service window and door retailer and installer -- Contact Us Today: (844) 245-2799
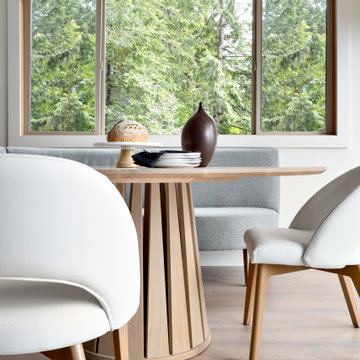
The new owners of this 1974 Post and Beam home originally contacted us for help furnishing their main floor living spaces. But it wasn’t long before these delightfully open minded clients agreed to a much larger project, including a full kitchen renovation. They were looking to personalize their “forever home,” a place where they looked forward to spending time together entertaining friends and family.
In a bold move, we proposed teal cabinetry that tied in beautifully with their ocean and mountain views and suggested covering the original cedar plank ceilings with white shiplap to allow for improved lighting in the ceilings. We also added a full height panelled wall creating a proper front entrance and closing off part of the kitchen while still keeping the space open for entertaining. Finally, we curated a selection of custom designed wood and upholstered furniture for their open concept living spaces and moody home theatre room beyond.
This project is a Top 5 Finalist for Western Living Magazine's 2021 Home of the Year.
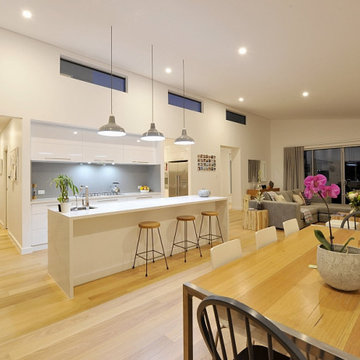
Open kitchen, living, dining
パースにあるお手頃価格の中くらいなモダンスタイルのおしゃれなLDK (白い壁、淡色無垢フローリング、横長型暖炉、タイルの暖炉まわり、グレーの床、三角天井) の写真
パースにあるお手頃価格の中くらいなモダンスタイルのおしゃれなLDK (白い壁、淡色無垢フローリング、横長型暖炉、タイルの暖炉まわり、グレーの床、三角天井) の写真

フェニックスにある中くらいなトランジショナルスタイルのおしゃれなダイニング (朝食スペース、ベージュの壁、淡色無垢フローリング、暖炉なし、ベージュの床、三角天井) の写真
中くらいなベージュのダイニング (三角天井、セラミックタイルの床、淡色無垢フローリング、リノリウムの床) の写真
1
