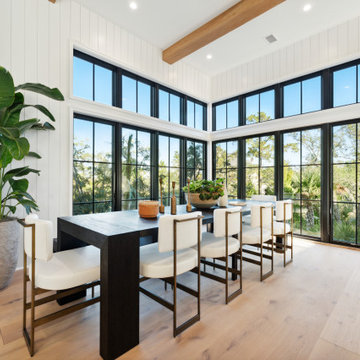ダイニング (表し梁、三角天井、淡色無垢フローリング、ベージュの床、全タイプの壁の仕上げ、塗装板張りの壁) の写真
絞り込み:
資材コスト
並び替え:今日の人気順
写真 1〜18 枚目(全 18 枚)

The kitchen pours into the dining room and leaves the diner surrounded by views. Intention was given to leaving the views unobstructed. Natural materials and tones were selected to blend in with nature's surroundings.

Large open-concept dining room featuring a black and gold chandelier, wood dining table, mid-century dining chairs, hardwood flooring, black windows, and shiplap walls.

Literally, the heart of this home is this dining table. Used at mealtime, yes, but so much more. Homework, bills, family meetings, folding laundry, gift wrapping and more. Not to worry. The top has been treated with a catalytic finish. Impervious to almost everything.
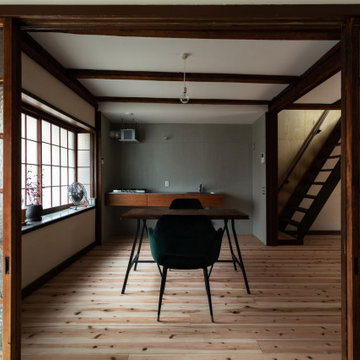
玄関土間から居間を見る。(撮影:笹倉洋平)
京都にある小さなトラディショナルスタイルのおしゃれなLDK (白い壁、淡色無垢フローリング、ベージュの床、表し梁、塗装板張りの壁) の写真
京都にある小さなトラディショナルスタイルのおしゃれなLDK (白い壁、淡色無垢フローリング、ベージュの床、表し梁、塗装板張りの壁) の写真
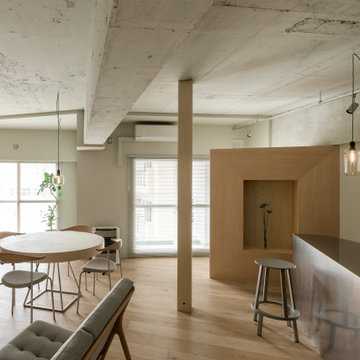
Photo: Ikuya Sasaki
札幌にあるお手頃価格の小さなコンテンポラリースタイルのおしゃれなLDK (グレーの壁、淡色無垢フローリング、暖炉なし、ベージュの床、表し梁、塗装板張りの壁) の写真
札幌にあるお手頃価格の小さなコンテンポラリースタイルのおしゃれなLDK (グレーの壁、淡色無垢フローリング、暖炉なし、ベージュの床、表し梁、塗装板張りの壁) の写真
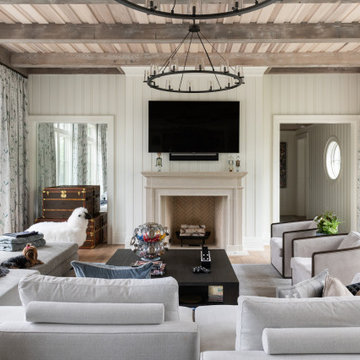
アトランタにある高級な広いトランジショナルスタイルのおしゃれなダイニングキッチン (ベージュの壁、淡色無垢フローリング、標準型暖炉、石材の暖炉まわり、ベージュの床、表し梁、塗装板張りの壁) の写真

The top floor was designed to provide a large, open concept space for our clients to have family and friends gather. The large kitchen features an island with a waterfall edge, a hidden pantry concealed in millwork, and long windows allowing for natural light to pour in. The central 3-sided fireplace creates a sense of entry while also providing privacy from the front door in the living spaces.
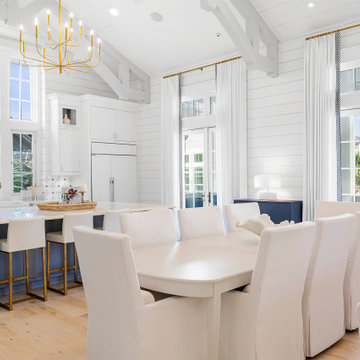
他の地域にあるラグジュアリーな広いビーチスタイルのおしゃれなLDK (白い壁、淡色無垢フローリング、標準型暖炉、漆喰の暖炉まわり、ベージュの床、三角天井、塗装板張りの壁) の写真
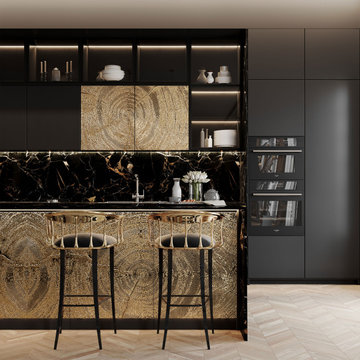
シドニーにあるモダンスタイルのおしゃれなダイニング (黒い壁、淡色無垢フローリング、両方向型暖炉、石材の暖炉まわり、ベージュの床、三角天井、塗装板張りの壁) の写真

Large open-concept dining room featuring a black and gold chandelier, wood dining table, mid-century dining chairs, hardwood flooring, black windows, and shiplap walls.
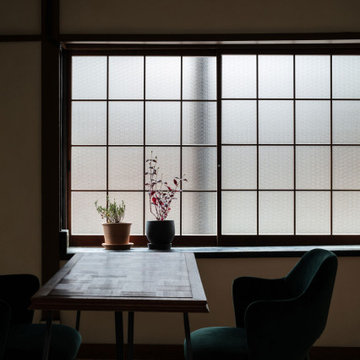
出窓は磨りガラスに変更し、格子を外して柔らかく光を取り入れている。(撮影:笹倉洋平)
京都にある小さなトラディショナルスタイルのおしゃれなLDK (白い壁、淡色無垢フローリング、ベージュの床、表し梁、塗装板張りの壁) の写真
京都にある小さなトラディショナルスタイルのおしゃれなLDK (白い壁、淡色無垢フローリング、ベージュの床、表し梁、塗装板張りの壁) の写真
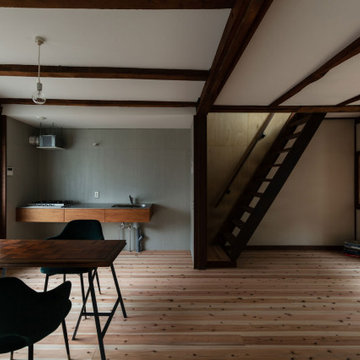
押入れの中にあった階段をストリップ階段に変更。脇に古建具屋さんで調達した書院障子を嵌めてインテリアの要としている。(撮影:笹倉洋平)
京都にある小さなトラディショナルスタイルのおしゃれなLDK (白い壁、淡色無垢フローリング、ベージュの床、表し梁、塗装板張りの壁) の写真
京都にある小さなトラディショナルスタイルのおしゃれなLDK (白い壁、淡色無垢フローリング、ベージュの床、表し梁、塗装板張りの壁) の写真
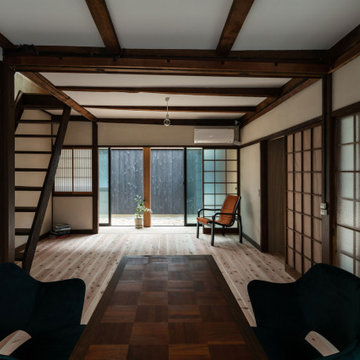
ダイニングから庭を見る。天井面をフラットに貼ることで、経年変化で傾いた梁をデザインとして活かす。(撮影:笹倉洋平)
京都にある小さなトラディショナルスタイルのおしゃれなLDK (白い壁、淡色無垢フローリング、ベージュの床、表し梁、塗装板張りの壁) の写真
京都にある小さなトラディショナルスタイルのおしゃれなLDK (白い壁、淡色無垢フローリング、ベージュの床、表し梁、塗装板張りの壁) の写真

The top floor was designed to provide a large, open concept space for our clients to have family and friends gather. The large kitchen features an island with a waterfall edge, a hidden pantry concealed in millwork, and long windows allowing for natural light to pour in. The central 3-sided fireplace creates a sense of entry while also providing privacy from the front door in the living spaces.
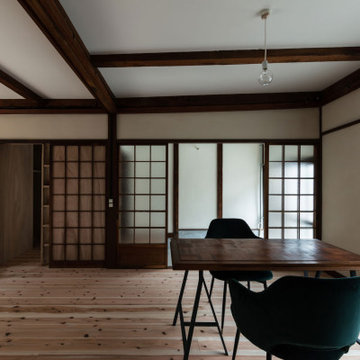
床は杉の無塗装フローリング。壁は漆喰中塗り仕上げ。天井はペイント。小梁表し。(撮影:笹倉洋平)
京都にある小さなトラディショナルスタイルのおしゃれなLDK (白い壁、淡色無垢フローリング、ベージュの床、表し梁、塗装板張りの壁) の写真
京都にある小さなトラディショナルスタイルのおしゃれなLDK (白い壁、淡色無垢フローリング、ベージュの床、表し梁、塗装板張りの壁) の写真
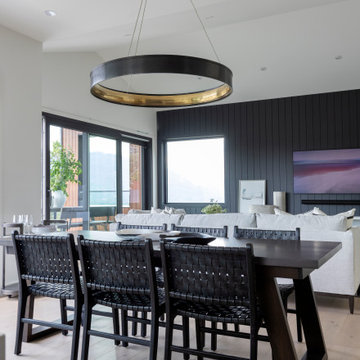
The floor plan creates an open living space to maximize the incredible views beyond.
バンクーバーにある高級な広いコンテンポラリースタイルのおしゃれなLDK (マルチカラーの壁、淡色無垢フローリング、横長型暖炉、ベージュの床、三角天井、塗装板張りの壁) の写真
バンクーバーにある高級な広いコンテンポラリースタイルのおしゃれなLDK (マルチカラーの壁、淡色無垢フローリング、横長型暖炉、ベージュの床、三角天井、塗装板張りの壁) の写真
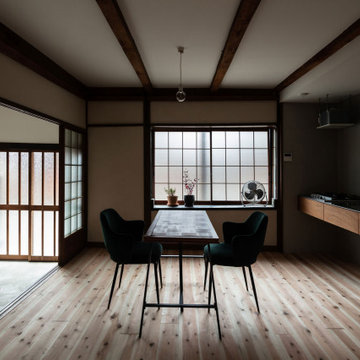
シンプルな壁付けキッチンと家電置き場として設えた出窓でダイニングをL型に囲む。(撮影:笹倉洋平)
京都にある小さなトラディショナルスタイルのおしゃれなLDK (白い壁、淡色無垢フローリング、ベージュの床、表し梁、塗装板張りの壁) の写真
京都にある小さなトラディショナルスタイルのおしゃれなLDK (白い壁、淡色無垢フローリング、ベージュの床、表し梁、塗装板張りの壁) の写真
ダイニング (表し梁、三角天井、淡色無垢フローリング、ベージュの床、全タイプの壁の仕上げ、塗装板張りの壁) の写真
1
