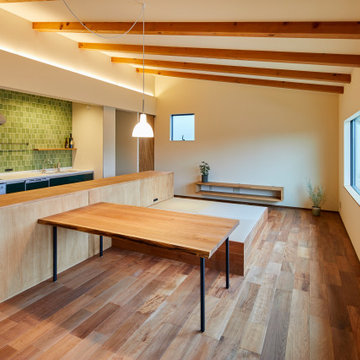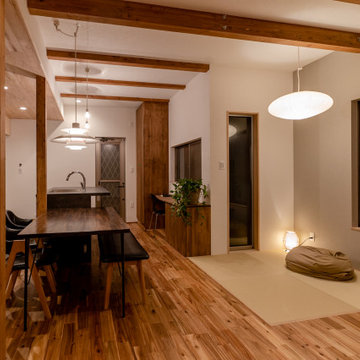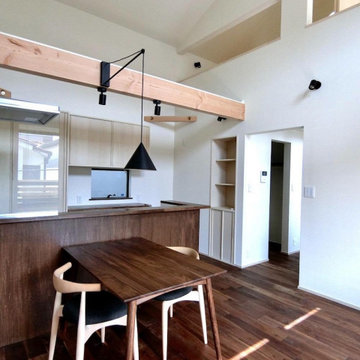ブラウンのダイニング (表し梁、三角天井、濃色無垢フローリング、塗装板張りの壁、壁紙) の写真
絞り込み:
資材コスト
並び替え:今日の人気順
写真 1〜17 枚目(全 17 枚)

マイアミにあるラグジュアリーな巨大なトランジショナルスタイルのおしゃれなLDK (濃色無垢フローリング、標準型暖炉、石材の暖炉まわり、茶色い床、表し梁、壁紙、ベージュの天井、ベージュの壁) の写真
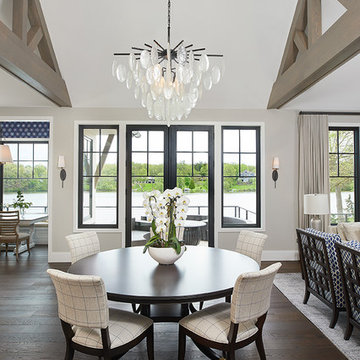
グランドラピッズにあるトランジショナルスタイルのおしゃれなダイニングキッチン (濃色無垢フローリング、茶色い床、グレーの壁、三角天井、壁紙) の写真
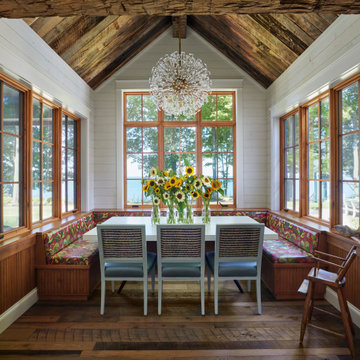
Sided with three windows and views to Lake Michigan, this breakfast nook is used all day! Tall ceilings and colorful wipeable upholstery give special character to this cozy spot.
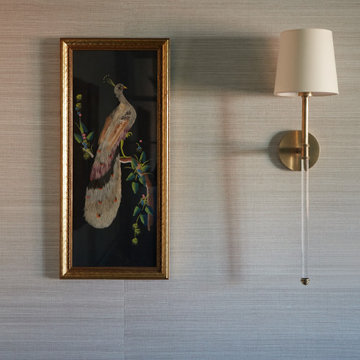
Download our free ebook, Creating the Ideal Kitchen. DOWNLOAD NOW
The homeowner and his wife had lived in this beautiful townhome in Oak Brook overlooking a small lake for over 13 years. The home is open and airy with vaulted ceilings and full of mementos from world adventures through the years, including to Cambodia, home of their much-adored sponsored daughter. The home, full of love and memories was host to a growing extended family of children and grandchildren. This was THE place. When the homeowner’s wife passed away suddenly and unexpectedly, he became determined to create a space that would continue to welcome and host his family and the many wonderful family memories that lay ahead but with an eye towards functionality.
We started out by evaluating how the space would be used. Cooking and watching sports were key factors. So, we shuffled the current dining table into a rarely used living room whereby enlarging the kitchen. The kitchen now houses two large islands – one for prep and the other for seating and buffet space. We removed the wall between kitchen and family room to encourage interaction during family gatherings and of course a clear view to the game on TV. We also removed a dropped ceiling in the kitchen, and wow, what a difference.
Next, we added some drama with a large arch between kitchen and dining room creating a stunning architectural feature between those two spaces. This arch echoes the shape of the large arch at the front door of the townhome, providing drama and significance to the space. The kitchen itself is large but does not have much wall space, which is a common challenge when removing walls. We added a bit more by resizing the double French doors to a balcony at the side of the house which is now just a single door. This gave more breathing room to the range wall and large stone hood but still provides access and light.
We chose a neutral pallet of black, white, and white oak, with punches of blue at the counter stools in the kitchen. The cabinetry features a white shaker door at the perimeter for a crisp outline. Countertops and custom hood are black Caesarstone, and the islands are a soft white oak adding contrast and warmth. Two large built ins between the kitchen and dining room function as pantry space as well as area to display flowers or seasonal decorations.
We repeated the blue in the dining room where we added a fresh coat of paint to the existing built ins, along with painted wainscot paneling. Above the wainscot is a neutral grass cloth wallpaper which provides a lovely backdrop for a wall of important mementos and artifacts. The dining room table and chairs were refinished and re-upholstered, and a new rug and window treatments complete the space. The room now feels ready to host more formal gatherings or can function as a quiet spot to enjoy a cup of morning coffee.
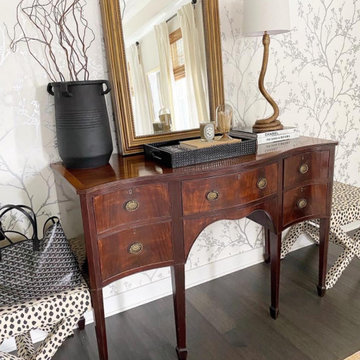
Entry way decor with wallpaper installation and furniture
ワシントンD.C.にある高級な広いエクレクティックスタイルのおしゃれなダイニング (濃色無垢フローリング、表し梁、茶色い床、壁紙) の写真
ワシントンD.C.にある高級な広いエクレクティックスタイルのおしゃれなダイニング (濃色無垢フローリング、表し梁、茶色い床、壁紙) の写真
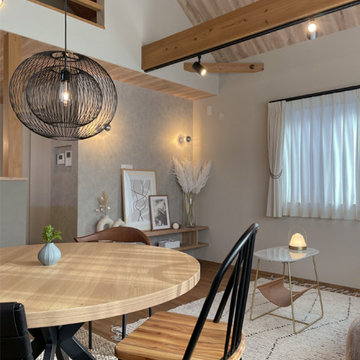
窓からのやさしい光が届くリビングダイニング。
他の地域にある北欧スタイルのおしゃれなダイニング (グレーの壁、濃色無垢フローリング、茶色い床、三角天井、壁紙、ベージュの天井) の写真
他の地域にある北欧スタイルのおしゃれなダイニング (グレーの壁、濃色無垢フローリング、茶色い床、三角天井、壁紙、ベージュの天井) の写真
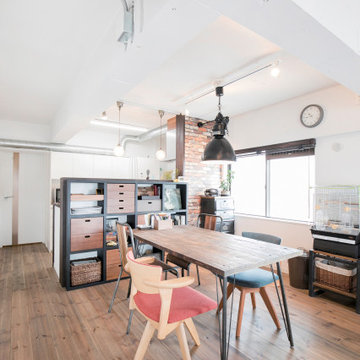
収納がすっきり収まり、採光を生かす間取りに生まれ変わったことで「一日中家でゆっくり過ごせます」とご夫妻。見せる収納と隠す収納を的確に選別したことで使いやすく効率的になったとのこと。
福岡にあるインダストリアルスタイルのおしゃれなダイニング (白い壁、濃色無垢フローリング、表し梁、壁紙) の写真
福岡にあるインダストリアルスタイルのおしゃれなダイニング (白い壁、濃色無垢フローリング、表し梁、壁紙) の写真
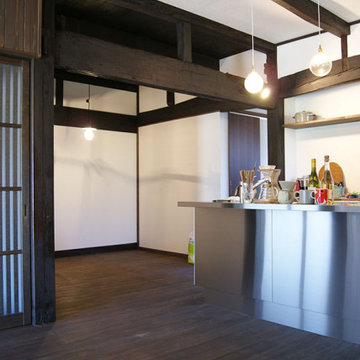
キッチンの隣りに、ダイニングを設定。
古民家で、食事や会話をゆったり楽しめます。
他の地域にあるアジアンスタイルのおしゃれなLDK (白い壁、濃色無垢フローリング、暖炉なし、茶色い床、表し梁、壁紙) の写真
他の地域にあるアジアンスタイルのおしゃれなLDK (白い壁、濃色無垢フローリング、暖炉なし、茶色い床、表し梁、壁紙) の写真
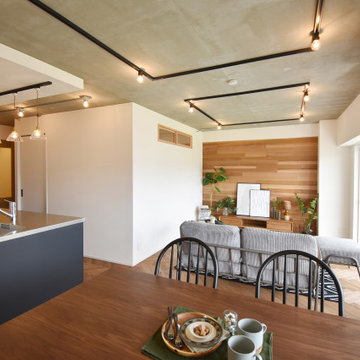
窓下に緑豊かな中庭を望む、優しい日差しが差し込む開放的な間取りと、美しい天然木材のマリアージュ。
広々としたキッチン、のんびりできるリビング、ダイニング。LDKに隣接して設けた子供部屋には、さりげないサイズの室内窓を。程よい距離感で子供にもプライバシーを。
他の地域にある高級な広いインダストリアルスタイルのおしゃれなダイニング (白い壁、濃色無垢フローリング、茶色い床、表し梁、壁紙) の写真
他の地域にある高級な広いインダストリアルスタイルのおしゃれなダイニング (白い壁、濃色無垢フローリング、茶色い床、表し梁、壁紙) の写真
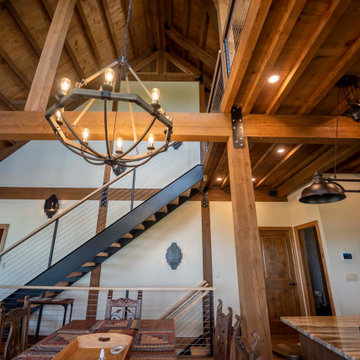
Open concept timber frame home with loft overhead
お手頃価格の広いラスティックスタイルのおしゃれなダイニングキッチン (ベージュの壁、濃色無垢フローリング、標準型暖炉、レンガの暖炉まわり、茶色い床、表し梁、塗装板張りの壁) の写真
お手頃価格の広いラスティックスタイルのおしゃれなダイニングキッチン (ベージュの壁、濃色無垢フローリング、標準型暖炉、レンガの暖炉まわり、茶色い床、表し梁、塗装板張りの壁) の写真
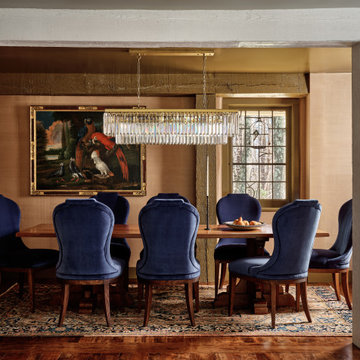
ニューヨークにある高級な中くらいなトランジショナルスタイルのおしゃれな独立型ダイニング (ベージュの壁、濃色無垢フローリング、暖炉なし、茶色い床、表し梁、壁紙) の写真
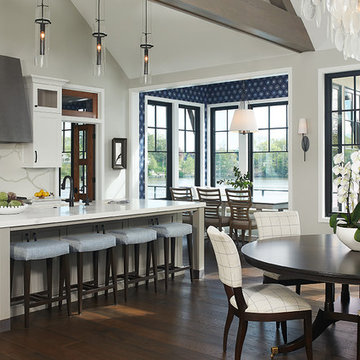
グランドラピッズにあるトランジショナルスタイルのおしゃれなダイニングキッチン (グレーの壁、濃色無垢フローリング、茶色い床、三角天井、壁紙) の写真
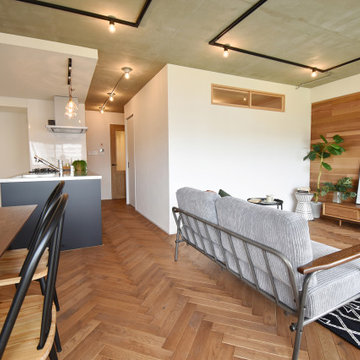
80㎡クラスの間取りだからこそ
できることがある。広々としたキッチン、のんびりできるリビング、ダイニング。思うがままに贅沢な空間デザインが実現できます。
他の地域にある高級な広いインダストリアルスタイルのおしゃれなダイニング (白い壁、濃色無垢フローリング、茶色い床、表し梁、壁紙) の写真
他の地域にある高級な広いインダストリアルスタイルのおしゃれなダイニング (白い壁、濃色無垢フローリング、茶色い床、表し梁、壁紙) の写真
ブラウンのダイニング (表し梁、三角天井、濃色無垢フローリング、塗装板張りの壁、壁紙) の写真
1

