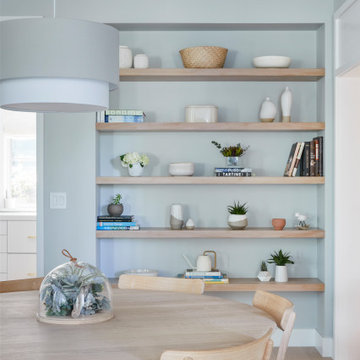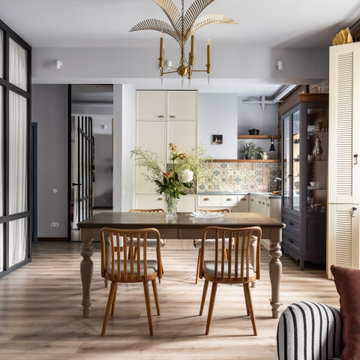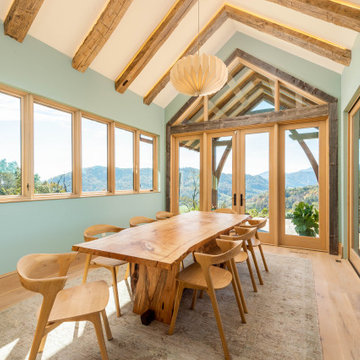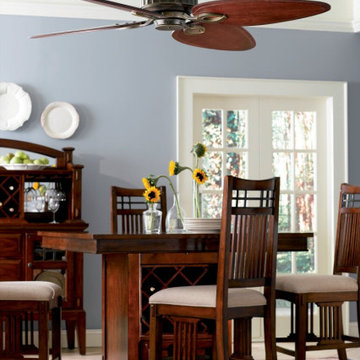ダイニング (全タイプの天井の仕上げ、表し梁、板張り天井、ベージュの床、青い壁、緑の壁) の写真
絞り込み:
資材コスト
並び替え:今日の人気順
写真 1〜19 枚目(全 19 枚)

La pièce de vie une fois restructurée : l'accès à la pièce, initalement derrière le poêle, a été refermé pour offrir un mur plus spacieux et surtout éviter d'avoir une porte dans le dos en étant installé à table. Une ouverture a été créée à gauche de la porte d'entrée pour une arrivée sur le salon, plus naturelle et logique. Le cube disgracieux, comportant le radiateur vertical, a été prolongé jusqu'au plafond pour un ensemble unifié et intégré ; l'ajout est utilisé en rangement invisible (portes pousse-lâche), pour des affaires peu utilisées.
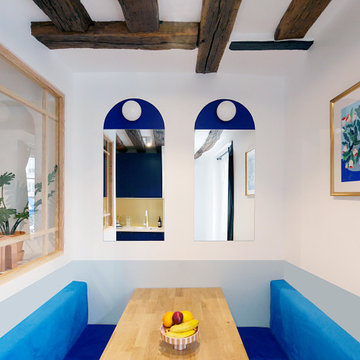
Pour l'espace repas, nous nous sommes inspirés des brasseries de la rue, pour créer des banquettes avec une table de repas et une verrière en bois.
小さなモダンスタイルのおしゃれなダイニング (朝食スペース、青い壁、淡色無垢フローリング、ベージュの床、表し梁) の写真
小さなモダンスタイルのおしゃれなダイニング (朝食スペース、青い壁、淡色無垢フローリング、ベージュの床、表し梁) の写真

After our redesign, we lightened the space by replacing a solid wall with retracting opaque ones. The guest bedroom wall now separates the open-plan dining space, featuring mid-century modern dining table and chairs in coordinating colors. A Chinese lamp matches the flavor of the shelving cutouts revealed by the sliding wall.
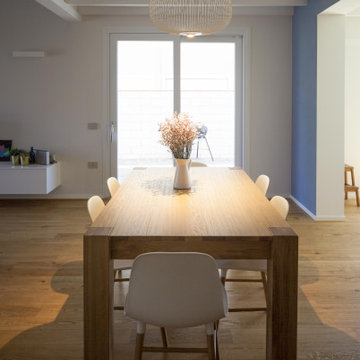
Il pranzo, collocato sotto il soppalco, è più raccolto e confortevole. Ben illuminato dalla portafinestra verso il portico esterno, ha uno spazio definito, perfetto per ospitare gli amici.
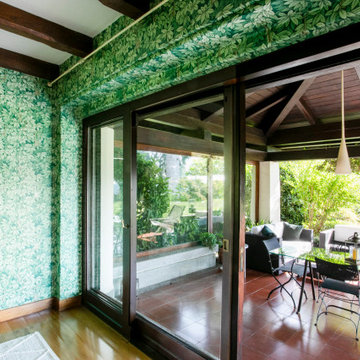
ミラノにあるお手頃価格の巨大なトラディショナルスタイルのおしゃれな独立型ダイニング (緑の壁、淡色無垢フローリング、ベージュの床、表し梁、壁紙) の写真
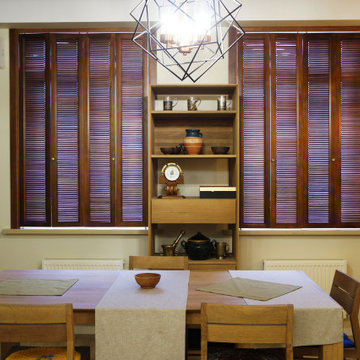
Зал с балками в среднеземноморском стиле.
他の地域にあるお手頃価格の中くらいな地中海スタイルのおしゃれなダイニング (緑の壁、磁器タイルの床、暖炉なし、ベージュの床、表し梁) の写真
他の地域にあるお手頃価格の中くらいな地中海スタイルのおしゃれなダイニング (緑の壁、磁器タイルの床、暖炉なし、ベージュの床、表し梁) の写真
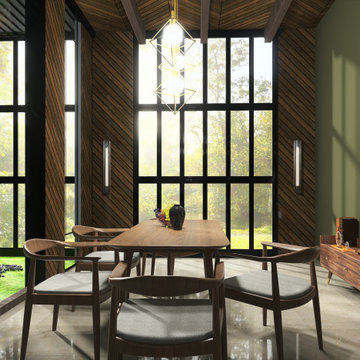
Have a look at our newest design done for a client.
Theme for this living room and dining room "Garden House". We are absolutely pleased with how this turned out.
These large windows provides them not only with a stunning view of the forest, but draws the nature inside which helps to incorporate the Garden House theme they were looking for.
Would you like to renew your Home / Office space?
We can assist you with all your interior design needs.
Send us an email @ nvsinteriors1@gmail.com / Whatsapp us on 074-060-3539
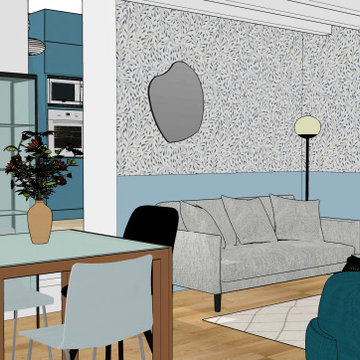
Côté salon, le soubassement est singularisé d’un beau bleu frais, associé sur la partie haute du mur à un papier peint à motif léger. Cette couleur bleue révèle un décor pur et élégant. Ici, on distingue le coin salon de la salle à manger qui cohabitent dans la même pièce. Un joli miroir en métal noir au design organique offrira de la luminosité et une sensation d’espace. Une chauffeuse bleue, un tapis style berbère à poils longs et un pouf beige viendront compléter la décoration de ce salon.
Côté salle à manger, deux vitrines en verre strié de style industriel pour ranger la vaisselle ou quelques objets de décoration donnent une ligne contemporaine et intemporelle. La simplicité de cette vitrine s’intègre bien dans ce décor. Ma cliente souhaite garder sa table en bois avec son plateau en verre. Deux chaises bleu pastel et deux chaises noires viendront s’ajouter dans ce petit espace salle à manger. Trois tableaux de tailles différentes apporteront une touche de design et de couleur.
L’espace, la circulation et les zones de rangement ont été complètement repensés. Désormais, ce rez-de-chaussée atypique regorge de lumière.
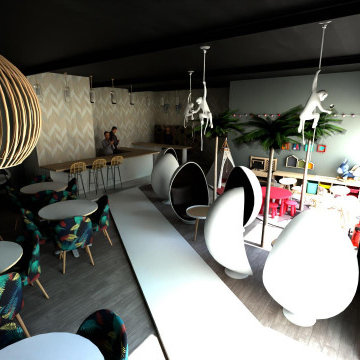
La cliente m'a contacté pour un projet de restaurant "familiale". Restaurant ayant pour but d'accueillir des familles disposant d'un coin divertissement enfants et d'une partie boutique.
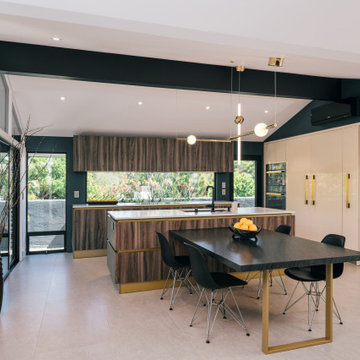
a custom scavolini kitchen adds color and texture to the open floor plan living space
オレンジカウンティにある高級な中くらいなミッドセンチュリースタイルのおしゃれなダイニングキッチン (青い壁、磁器タイルの床、ベージュの床、表し梁) の写真
オレンジカウンティにある高級な中くらいなミッドセンチュリースタイルのおしゃれなダイニングキッチン (青い壁、磁器タイルの床、ベージュの床、表し梁) の写真
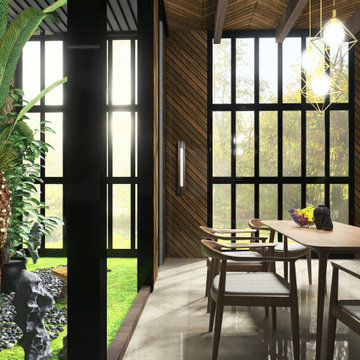
Have a look at our newest design done for a client.
Theme for this living room and dining room "Garden House". We are absolutely pleased with how this turned out.
These large windows provides them not only with a stunning view of the forest, but draws the nature inside which helps to incorporate the Garden House theme they were looking for.
Would you like to renew your Home / Office space?
We can assist you with all your interior design needs.
Send us an email @ nvsinteriors1@gmail.com / Whatsapp us on 074-060-3539

Looking under the edge of the loft into the guest bedroom on left, with opaque walls opened up and a Murphy bed closed on the wall. In front, a pair of patterned slipper chairs and a Moroccan metal table. Between is an opaque wall of the guest bedroom, which separates the dining space, featuring mid-century modern dining table and chairs in coordinating colors of wood and blue-green striped fabric.
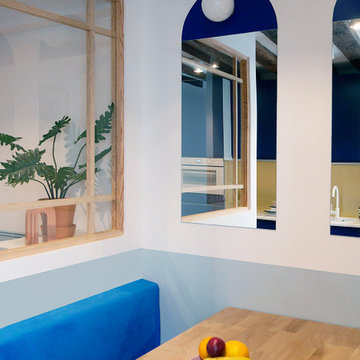
Pour l'espace repas, nous nous sommes inspirés des brasseries de la rue, pour créer des banquettes avec une table de repas et une verrière en bois.
小さなモダンスタイルのおしゃれなダイニング (朝食スペース、青い壁、淡色無垢フローリング、ベージュの床、表し梁) の写真
小さなモダンスタイルのおしゃれなダイニング (朝食スペース、青い壁、淡色無垢フローリング、ベージュの床、表し梁) の写真
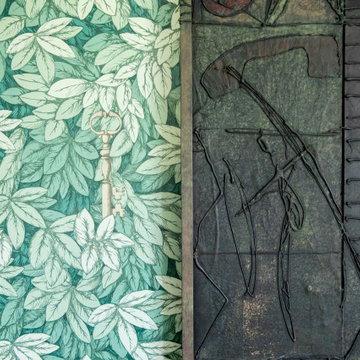
ミラノにあるお手頃価格の巨大なトラディショナルスタイルのおしゃれな独立型ダイニング (緑の壁、淡色無垢フローリング、ベージュの床、表し梁、壁紙) の写真
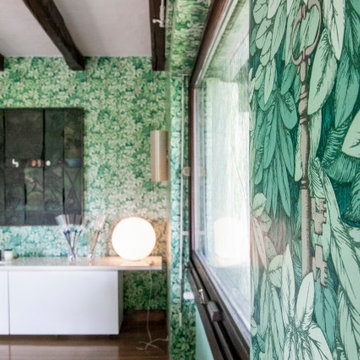
ミラノにあるお手頃価格の巨大なトラディショナルスタイルのおしゃれな独立型ダイニング (緑の壁、淡色無垢フローリング、ベージュの床、表し梁、壁紙) の写真
ダイニング (全タイプの天井の仕上げ、表し梁、板張り天井、ベージュの床、青い壁、緑の壁) の写真
1
