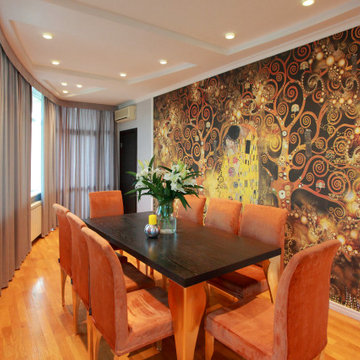お手頃価格のオレンジのダイニング (淡色無垢フローリング、無垢フローリング、茶色い床、グレーの壁) の写真
絞り込み:
資材コスト
並び替え:今日の人気順
写真 1〜8 枚目(全 8 枚)

The refurbishment include on opening up and linking both the living room and the formal dining room to create a bigger room. This is also linked to the new kitchen side extension with longitudinal views across the property. An internal window was included on the dining room to allow for views to the corridor and adjacent stair, while at the same time allowing for natural light to circulate through the property.
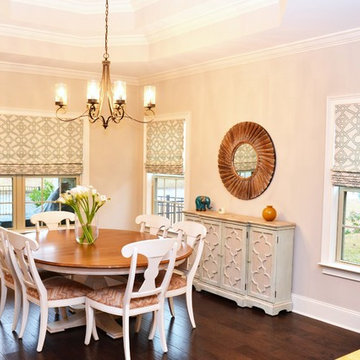
他の地域にあるお手頃価格の中くらいなトランジショナルスタイルのおしゃれなダイニングキッチン (グレーの壁、無垢フローリング、暖炉なし、茶色い床) の写真
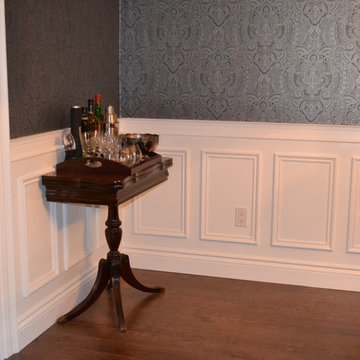
This is a custom "budget" wainscoting in a dinning room. I don't up sell a lot but i regret not recommending they do crown molding at the same time, it would have given the room that extra "punch"
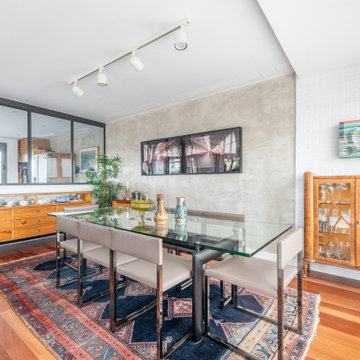
Había que convertir una vivienda muy grande, pensada para una única familia, en dos áreas que se adaptasen a las necesidades de cada nueva familia, conservando la calidad del edificio original. Era un ejercicio de acupuntura, tocando solo lo necesario, adaptándolo a los nuevos gustos, y mejorando lo existente con un presupuesto ajustado.
El salón se integró con el comedor, solo separado por un mueble que integra la chimenea de bioalcohol. Los pilares de hormigón se dejaron en bruto, se instalaron nuevas carpinterías, se aplicó microcemento a la pared del fondo y se instalaron carpinterías metálicas para separar la cocina, con la posibilidad de abrir para conectarlas con el espacio principal.
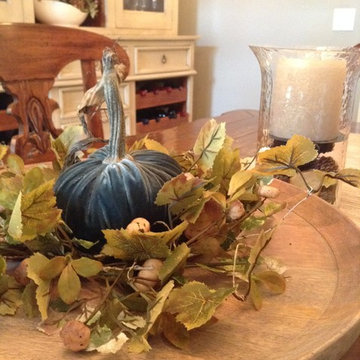
Traditional pieces are updated with fun patterns to create a fresh look. Design and photo by Amie Hazel.
ボストンにあるお手頃価格の広いトランジショナルスタイルのおしゃれなダイニングキッチン (グレーの壁、淡色無垢フローリング、茶色い床) の写真
ボストンにあるお手頃価格の広いトランジショナルスタイルのおしゃれなダイニングキッチン (グレーの壁、淡色無垢フローリング、茶色い床) の写真
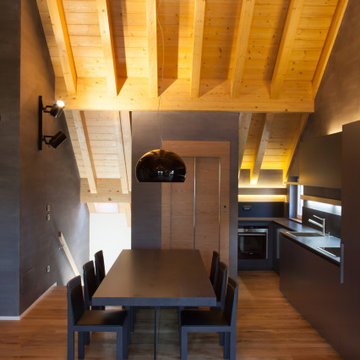
ヴェネツィアにあるお手頃価格の中くらいなモダンスタイルのおしゃれなLDK (グレーの壁、無垢フローリング、コーナー設置型暖炉、石材の暖炉まわり、茶色い床、板張り天井) の写真
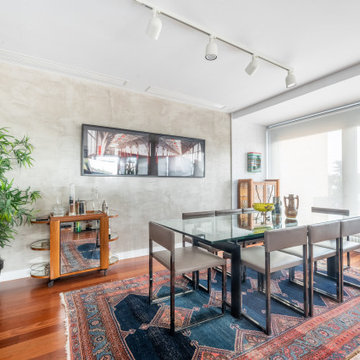
Había que convertir una vivienda muy grande, pensada para una única familia, en dos áreas que se adaptasen a las necesidades de cada nueva familia, conservando la calidad del edificio original. Era un ejercicio de acupuntura, tocando solo lo necesario, adaptándolo a los nuevos gustos, y mejorando lo existente con un presupuesto ajustado.
El comedor se abre a la ciudad con un gran ventanal, protegido por un radiador bajo. En la pared del fondo se aplicó microcemento y se aprovechó el ladrillo existente para pintarlo e incorporarlo a la decoración. El suelo es de madera de teca y en el techo se hace un foseado que esconde una tira led continúa.
お手頃価格のオレンジのダイニング (淡色無垢フローリング、無垢フローリング、茶色い床、グレーの壁) の写真
1
