ラグジュアリーなLDK (コルクフローリング、トラバーチンの床、マルチカラーの壁、黄色い壁) の写真
絞り込み:
資材コスト
並び替え:今日の人気順
写真 1〜6 枚目(全 6 枚)
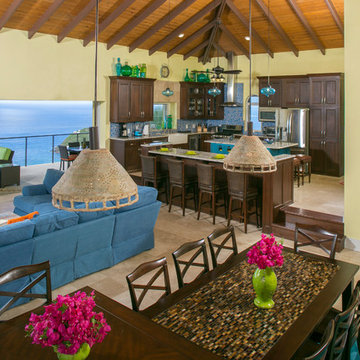
Open Concept Living Caribbean style is the theme of this Dining/Living/Kitchen area at Deja View Villa, a vacation rental villa in St. John US Virgin Islands. The dining tables create two levels of dining for visual interest. The custom lower table made by Furthur Mosaics on Sunset Blvd. in Las Angeles features a mosaic tile top for beauty and durability. Two spacious islands, 36" wide apron front sink and gas range make the kitchen a chef's dream. Indoor / outdoor living is made complete with a 19' wide hurricane sliding glass pocket door. As shown, the door is wide open to the outdoor living and dining areas and Caribbean ocean view. When you have a view like that, you don't even what to hide behind glass! This massive room was inspired by the open air hotel lobbies on Maui.
www.dejaviewvilla.com
www.furthurla.com
Steve Simonsen Photography
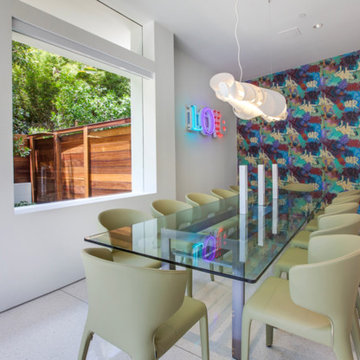
A hip modern dining room that features an awesome custom graffiti wallpaper and abstract lighting. The refreshing green chairs in a sleek design give off a youthful look, perfect for this brightly designed home.
Home located in Beverly Hill, California. Designed by Florida-based interior design firm Crespo Design Group, who also serves Malibu, Tampa, New York City, the Caribbean, and other areas throughout the United States.
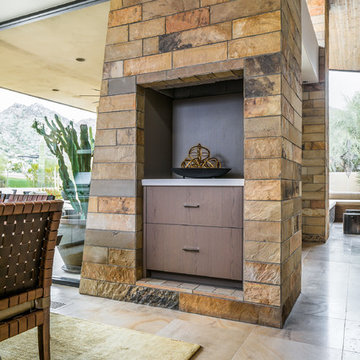
This space is not a stack of drawers, but a 36" subzero refrigeration unit. Cutsom matched "split" fillers add some more detail to this space. The upper niche was also finished in matching Shinooki "sage" colored rit oak.
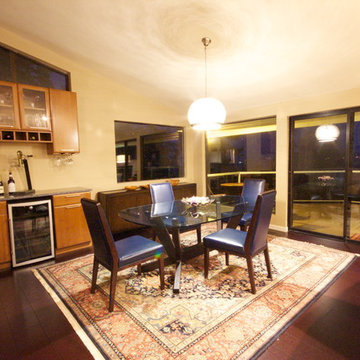
There were a few goals for this main level living space remodel, first and for most to enhance the breath taking views of the Tacoma Narrows Strait of the Puget Sound. Secondly to also enhance and restore the original mid-century architecture and lastly to modernize the spaces with style and functionality. The layout changed by removing the walls separating the kitchen and entryway from the living spaces along with reducing the coat closet from 72 inches wide to 48 wide opening up the entry space. The original wood wall provides the mid-century architecture by combining the wood wall with the rich cork floors and contrasting them both with the floor to ceiling crisp white stacked slate fireplace we created the modern feel the client desired. Adding to the contrast of the warm wood tones the kitchen features the cool grey custom modern cabinetry, white and grey quartz countertops with an eye popping blue crystal quartz on the raise island countertop and bar top. To balance the wood wall the bar cabinetry on the opposite side of the space was finished in a honey stain. The furniture pieces are primarily blue and grey hues to coordinate with the beautiful glass tiled backsplash and crystal blue countertops in the kitchen. Lastly the accessories and accents are a combination of oranges and greens to follow in the mid-century color pallet and contrast the blue hues.
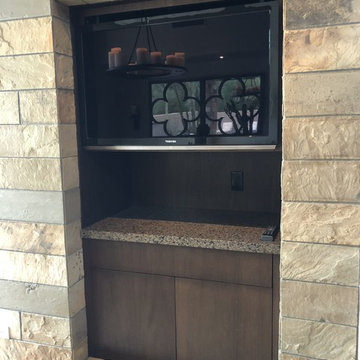
This is the space prior to the new subzero fridge drawers.
フェニックスにあるラグジュアリーな広いコンテンポラリースタイルのおしゃれなLDK (マルチカラーの壁、トラバーチンの床、両方向型暖炉、木材の暖炉まわり、ベージュの床) の写真
フェニックスにあるラグジュアリーな広いコンテンポラリースタイルのおしゃれなLDK (マルチカラーの壁、トラバーチンの床、両方向型暖炉、木材の暖炉まわり、ベージュの床) の写真
ラグジュアリーなLDK (コルクフローリング、トラバーチンの床、マルチカラーの壁、黄色い壁) の写真
1
