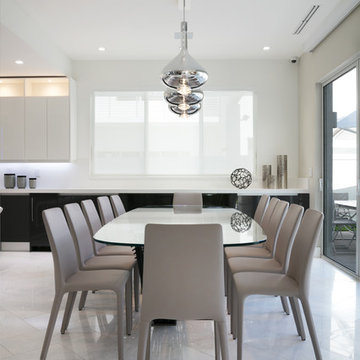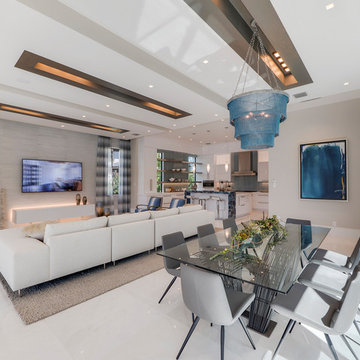ラグジュアリーな白いダイニング (白い床、黄色い床、ベージュの壁) の写真
絞り込み:
資材コスト
並び替え:今日の人気順
写真 1〜15 枚目(全 15 枚)

Fully integrated Signature Estate featuring Creston controls and Crestron panelized lighting, and Crestron motorized shades and draperies, whole-house audio and video, HVAC, voice and video communication atboth both the front door and gate. Modern, warm, and clean-line design, with total custom details and finishes. The front includes a serene and impressive atrium foyer with two-story floor to ceiling glass walls and multi-level fire/water fountains on either side of the grand bronze aluminum pivot entry door. Elegant extra-large 47'' imported white porcelain tile runs seamlessly to the rear exterior pool deck, and a dark stained oak wood is found on the stairway treads and second floor. The great room has an incredible Neolith onyx wall and see-through linear gas fireplace and is appointed perfectly for views of the zero edge pool and waterway. The center spine stainless steel staircase has a smoked glass railing and wood handrail.
Photo courtesy Royal Palm Properties

With an open plan and exposed structure, every interior element had to be beautiful and functional. Here you can see the massive concrete fireplace as it defines four areas. On one side, it is a wood burning fireplace with firewood as it's artwork. On another side it has additional dish storage carved out of the concrete for the kitchen and dining. The last two sides pinch down to create a more intimate library space at the back of the fireplace.
Photo by Lincoln Barber
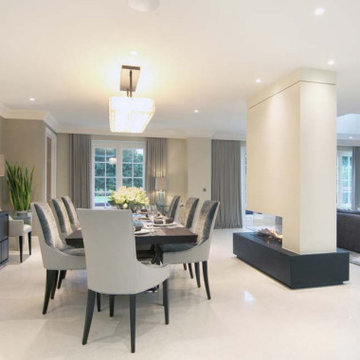
Part of a large open plan kitchen, dining and family space. The room divider fireplace was used to disguise a structural steel and adds a real wow factor to the room. The smoked American walnut custom table, sideboard and quartz pendants where all imported from the USA. The bespoke dining chairs and bar stools were adapted to fit my clients taller stature. Elegant curtains with remote controlled operation dress the large Georgian stye windows
Services:- Layouts, product selection and supply, custom lighting design, standard lighting supply and install, custom furniture design, supply and install, freight shipping and white glove service, kitchen consultation and finish selections, custom bar design, flooring selection, rugs, wall coverings, paint finishes, curtains, blinds, electric tracks, coving adaption for the tracks, art supply, accessories, hanging services, styling.
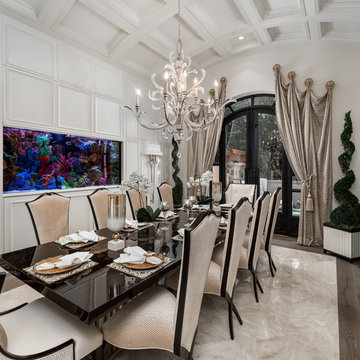
The French Villa formal dining room has a gorgeous 10-person table with a custom chandelier.
フェニックスにあるラグジュアリーな広いモダンスタイルのおしゃれな独立型ダイニング (ベージュの壁、大理石の床、白い床) の写真
フェニックスにあるラグジュアリーな広いモダンスタイルのおしゃれな独立型ダイニング (ベージュの壁、大理石の床、白い床) の写真
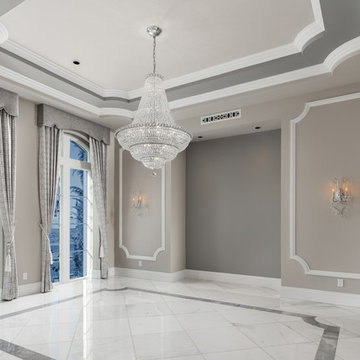
Formal dining room with a tray ceiling, custom millwork, crown molding, and marble floor.
フェニックスにあるラグジュアリーな巨大な地中海スタイルのおしゃれなLDK (ベージュの壁、大理石の床、標準型暖炉、石材の暖炉まわり、白い床、格子天井、パネル壁) の写真
フェニックスにあるラグジュアリーな巨大な地中海スタイルのおしゃれなLDK (ベージュの壁、大理石の床、標準型暖炉、石材の暖炉まわり、白い床、格子天井、パネル壁) の写真
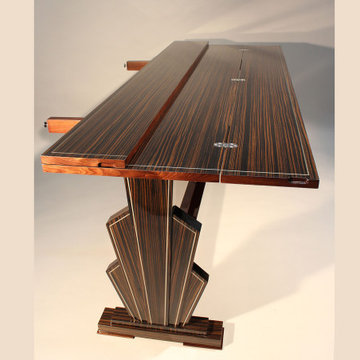
Extendable dining table
The client specified a high gloss Art Deco style table that could be extendable, using Macassar ebony timber.
They had mentioned that they didn't like the idea of the commonly used art deco style base frames, which are a 'U' shaped form sat on a plinth.
This table was to be space saving, so a folding top worked well within the designated area this table was to be situated. I used the Art Deco fan style to construct the legs, each section a different thickness to add texture and to form shadows, making the legs interesting to look at.
To break up the mass of the dark timber I used a stainless steel inlay to follow all profiles of the design. The idea of using stainless steel was to catch the light and also add a more elegant vista to the table in keeping with the period style. The inlays border the top when open and are also on the top when the table leaves are in the stowed position. There is a dovetailed drawer hidden in the top rails for keeping items in, thus de cluttering the top and overall design.
Certainly a statement piece of furniture you can never tire to look at from all angles.
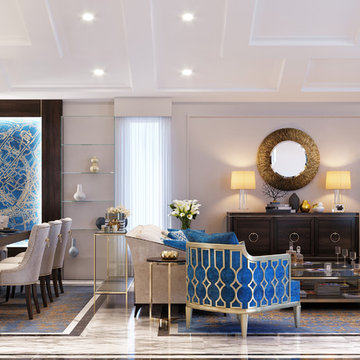
Dining and Living together with accent art.
ロサンゼルスにあるラグジュアリーな広いトランジショナルスタイルのおしゃれなLDK (ベージュの壁、大理石の床、暖炉なし、白い床) の写真
ロサンゼルスにあるラグジュアリーな広いトランジショナルスタイルのおしゃれなLDK (ベージュの壁、大理石の床、暖炉なし、白い床) の写真
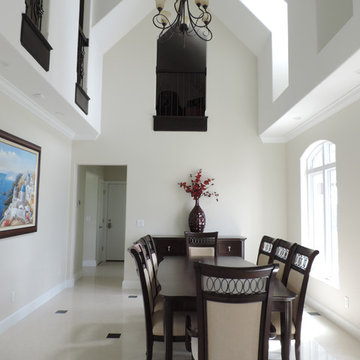
他の地域にあるラグジュアリーな巨大なトランジショナルスタイルのおしゃれなダイニングキッチン (ベージュの壁、磁器タイルの床、白い床) の写真
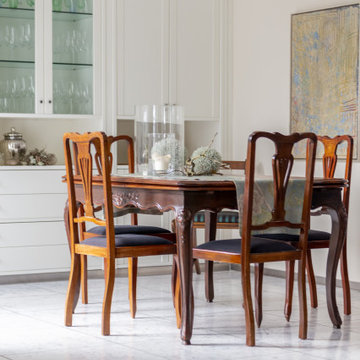
Aus einem eher kühl anmutendem Wohn- Esszimmer ist ein gemütlicher Wohn- Essbereich in sanften Farben geworden, der zum Entspannen und zum kommunikativen Austausch gleichermaßen einlädt. Wir haben hier mit Gegensätzen gearbeitet: alt und neu, hell und dunkel, glatte und weiche Materialien. So entstand eine sehr persönliche, spannende Mischung.
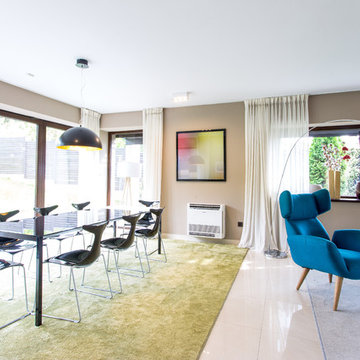
Elegant, eclectic, timeless villa interior design for a family with two small children, in cozy - familiar style associations, with artful, contemporary touches and subtly integrated sophisticated details.
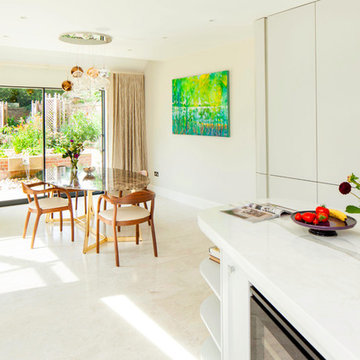
Home extension with open plan kitchen and dining room. Painting by Alicia Zimnickas. Interior design: Alicia Zimnickas for Amberth.
ケンブリッジシャーにあるラグジュアリーな広いコンテンポラリースタイルのおしゃれなダイニングキッチン (ベージュの壁、大理石の床、暖炉なし、白い床) の写真
ケンブリッジシャーにあるラグジュアリーな広いコンテンポラリースタイルのおしゃれなダイニングキッチン (ベージュの壁、大理石の床、暖炉なし、白い床) の写真
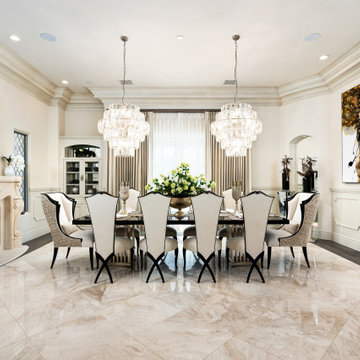
Formal dining room with custom chandeliers and dining set.
フェニックスにあるラグジュアリーな巨大なミッドセンチュリースタイルのおしゃれなダイニングキッチン (ベージュの壁、標準型暖炉、石材の暖炉まわり、大理石の床、白い床、折り上げ天井、パネル壁) の写真
フェニックスにあるラグジュアリーな巨大なミッドセンチュリースタイルのおしゃれなダイニングキッチン (ベージュの壁、標準型暖炉、石材の暖炉まわり、大理石の床、白い床、折り上げ天井、パネル壁) の写真
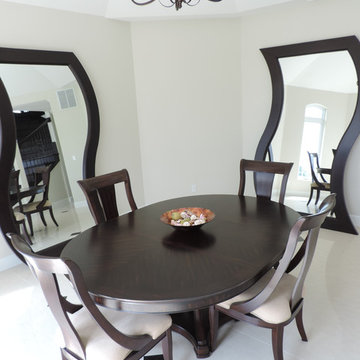
他の地域にあるラグジュアリーな巨大なトランジショナルスタイルのおしゃれなダイニングキッチン (ベージュの壁、磁器タイルの床、白い床) の写真
ラグジュアリーな白いダイニング (白い床、黄色い床、ベージュの壁) の写真
1
