ラグジュアリーな黒いダイニング (コンクリートの床、トラバーチンの床、白い壁) の写真
絞り込み:
資材コスト
並び替え:今日の人気順
写真 1〜9 枚目(全 9 枚)

Ensuring an ingrained sense of flexibility in the planning of dining and kitchen area, and how each space connected and opened to the next – was key. A dividing door by IQ Glass is hidden into the Molteni & Dada kitchen units, planned by AC Spatial Design. Together, the transition between inside and out, and the potential for extend into the surrounding garden spaces, became an integral component of the new works.

Post and beam open concept wedding venue great room
ラグジュアリーな巨大なラスティックスタイルのおしゃれなLDK (白い壁、コンクリートの床、グレーの床、表し梁) の写真
ラグジュアリーな巨大なラスティックスタイルのおしゃれなLDK (白い壁、コンクリートの床、グレーの床、表し梁) の写真

オースティンにあるラグジュアリーな巨大なラスティックスタイルのおしゃれなLDK (白い壁、コンクリートの床、標準型暖炉、石材の暖炉まわり) の写真
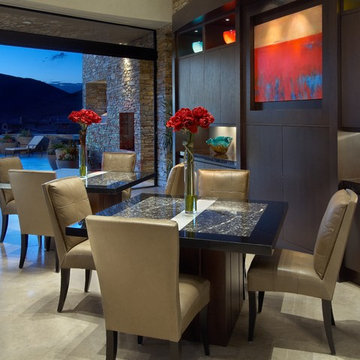
It's nice to be able to use a formal dining area for small as well as larger dinner parties. Here, we used 2 tables, which can be used separately or pushed together to form one larger table. Although the tables are made of solid wood with stone tops and are very heavy, they are easy to move thanks to heavy duty casters recessed into the bottom of the tables.
Photography: Mark Boisclair
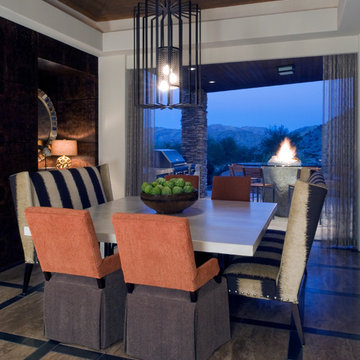
The doors stack back and offer open air dining in this breakfast room. The concrete table top is oversized -- allowing two chairs to sit at the head of the table on each end. Each high back sofa (banquette) can seat three guests.
Brett Drury Architectural Photography
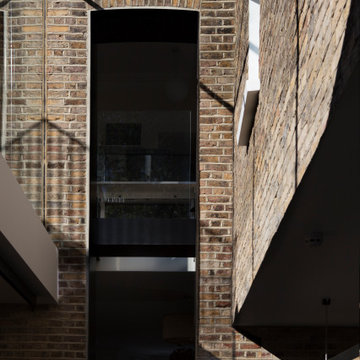
ロンドンにあるラグジュアリーな広いコンテンポラリースタイルのおしゃれなLDK (白い壁、コンクリートの床、薪ストーブ、レンガの暖炉まわり、グレーの床) の写真
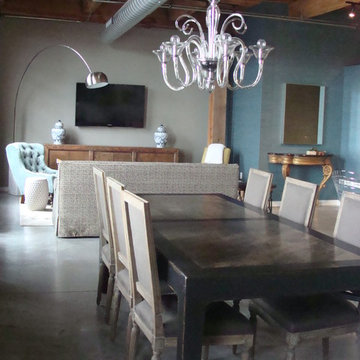
Loft living-redesigned and rediscovered. The exposed brick walls, tall windows and concrete floors, gave the perfect backdrop to fabulous furniture selections. From vintage antiques to new modern accent pieces, this space came together seamlessly.
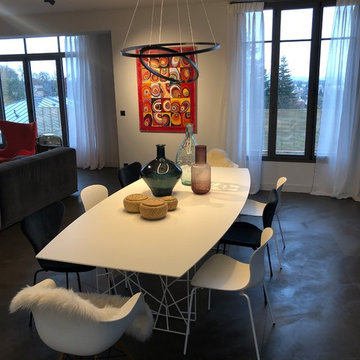
Une table B&B blanc laqué mat associé aux
Chaises DSW et 3 chaises série 7 LaLa Berlin intercalées avec 3 chaises Nap blanches.
Voilà ce que disait le très primé designer Kasper Salto à propos de ses chaises Nap :
"En ce qui me concerne, le design est une affaire de pertinence, en d'autres termes, c'est créer un objet convenant parfaitement à l'utilisateur. dans le cas de la chaise Nap, je voulais impérativement que l'on puisse s'asseoir confortablement dans le plus grand nombre de positions possibles. Son nom est une abréviation des trois principales positions, Normal, Active et Passive. Car être assis est en réalité un mouvement constant".
Une forme organique et douce avec un dossier flexible,
elle peut s'empiler, de plus le matériau est solide et recyclable
La chaise parfaite !
Création www.homeattitudes.net
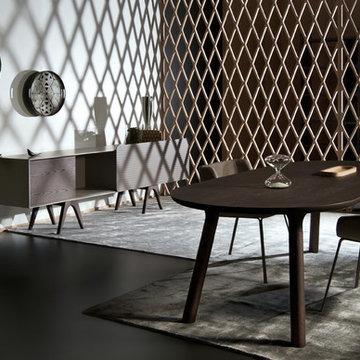
Extravagantes Design mit eigenem Charme. Hoch Verarbeitungsqualität und individuelle Farben nach Wunsch. Das zeichnet die Möbel von AL2 aus.
Sideboard BO-EM 001B
Esstisch BO-EM 003B
Stuhl MOB 010
ラグジュアリーな黒いダイニング (コンクリートの床、トラバーチンの床、白い壁) の写真
1