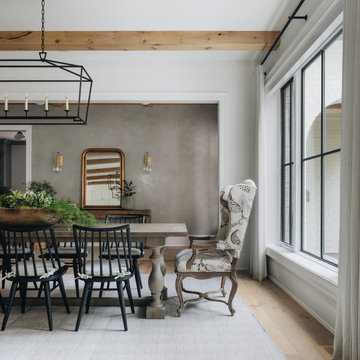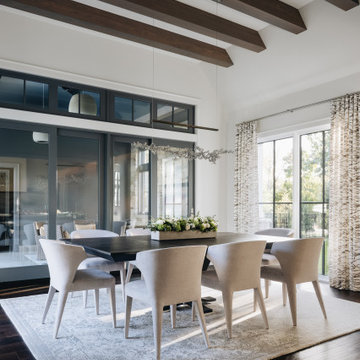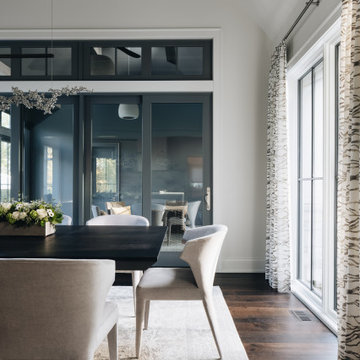ラグジュアリーなLDK (表し梁、暖炉なし、白い壁) の写真
絞り込み:
資材コスト
並び替え:今日の人気順
写真 1〜15 枚目(全 15 枚)

This Australian-inspired new construction was a successful collaboration between homeowner, architect, designer and builder. The home features a Henrybuilt kitchen, butler's pantry, private home office, guest suite, master suite, entry foyer with concealed entrances to the powder bathroom and coat closet, hidden play loft, and full front and back landscaping with swimming pool and pool house/ADU.
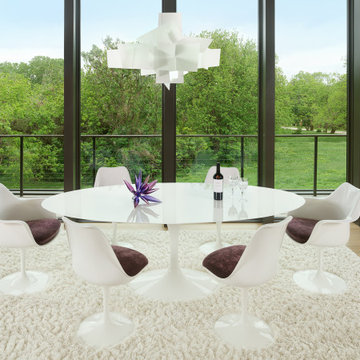
Open concept living, bringing the outdoors in while providing the highest level of privacy and security drives the design of this three level new home. Priorities: comfortable, streamlined furnishings, dog friendly spaces for a couple and 2 to 4 guests, with a focus on shades of purple and ivory.
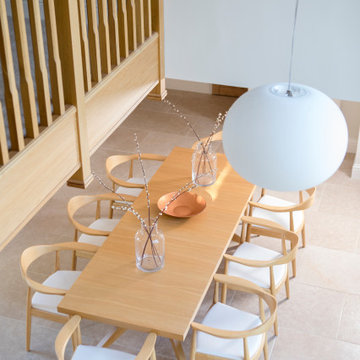
It's difficult to imagine that this beautiful light-filled space was once a dark and draughty barn with a leaking roof. Adjoining a Georgian farmhouse, the barn has been completely renovated and knocked through to the main house to create a large open plan family area with mezzanine. Zoned into living and dining areas, the barn incorporates bi-folding doors on two elevations, opening the space up completely to both front and rear gardens. Egyptian limestone flooring has been used for the whole downstairs area, whilst a neutral carpet has been used for the stairs and mezzanine level.
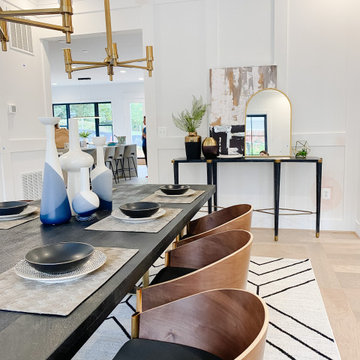
ワシントンD.C.にあるラグジュアリーな巨大なトランジショナルスタイルのおしゃれなLDK (白い壁、淡色無垢フローリング、暖炉なし、ベージュの床、表し梁、パネル壁) の写真
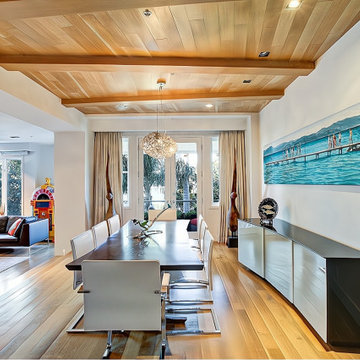
A contemporary dining table is flanked by a grouping of white leather chairs. A commissioned photograph of a pier hangs above an asymmetrical credenza from Italy.
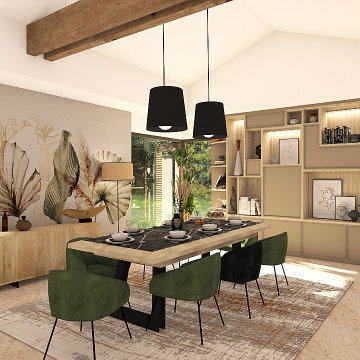
Les murs du salon, salle à manger se parent de blanc laissant la porte ouverte à toutes les options déco pour les accessoires. Les couleurs naturelles apportent de la lumière et les matières brutes se superposent avec justesse.
Si la sobriété est le maître mot dans ce projet, la pièce est à la fois épurée et chaleureuse grâce aux éléments en bois qui côtoient des matières douces en velours.
La salle à manger s’articule autour d’une immense table en bois et acier dont les rallonges permettent d’inviter moultes amis. De jolis fauteuils aux courbes arrondies viennent dialoguer avec harmonie dans cet ensemble en apportant douceur et souplesse.
Pensez à arrondir les angles dans vos intérieurs car la courbe est le meilleur allié des pièces chaleureuses.
L’aménagement du meuble sur mesure respecte cet engagement de rondeurs ludiques, avec ses angles arrondis, l’enchainement de plein et de vide donnent du rythme et de la légèreté à l’ensemble réhaussé par des leds !
Ce meuble est la clef de voute de la pièce car il habille, apporte du rangement et de la déco sans alourdir visuellement l’ambiance de la pièce.
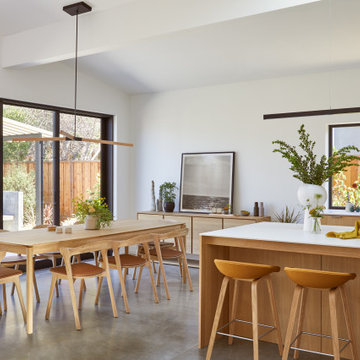
This Australian-inspired new construction was a successful collaboration between homeowner, architect, designer and builder. The home features a Henrybuilt kitchen, butler's pantry, private home office, guest suite, master suite, entry foyer with concealed entrances to the powder bathroom and coat closet, hidden play loft, and full front and back landscaping with swimming pool and pool house/ADU.
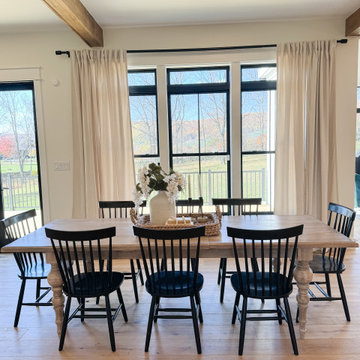
ワシントンD.C.にあるラグジュアリーな広いトランジショナルスタイルのおしゃれなLDK (白い壁、淡色無垢フローリング、暖炉なし、茶色い床、表し梁) の写真
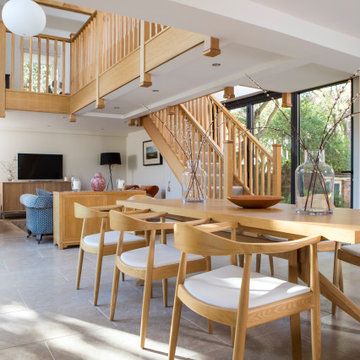
It's difficult to imagine that this beautiful light-filled space was once a dark and draughty barn with a leaking roof. Adjoining a Georgian farmhouse, the barn has been completely renovated and knocked through to the main house to create a large open plan family area with mezzanine. Zoned into living and dining areas, the barn incorporates bi-folding doors on two elevations, opening the space up completely to both front and rear gardens. Egyptian limestone flooring has been used for the whole downstairs area, whilst a neutral carpet has been used for the stairs and mezzanine level.
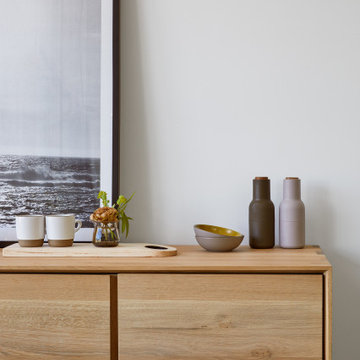
This Australian-inspired new construction was a successful collaboration between homeowner, architect, designer and builder. The home features a Henrybuilt kitchen, butler's pantry, private home office, guest suite, master suite, entry foyer with concealed entrances to the powder bathroom and coat closet, hidden play loft, and full front and back landscaping with swimming pool and pool house/ADU.
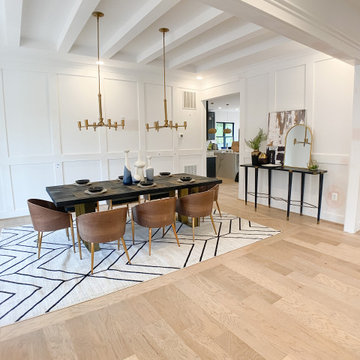
ワシントンD.C.にあるラグジュアリーな巨大なトランジショナルスタイルのおしゃれなLDK (白い壁、淡色無垢フローリング、暖炉なし、ベージュの床、表し梁、パネル壁) の写真
ラグジュアリーなLDK (表し梁、暖炉なし、白い壁) の写真
1
