ロフト寝室 (金属の暖炉まわり、塗装板張りの暖炉まわり、グレーの壁、白い壁) の写真
絞り込み:
資材コスト
並び替え:今日の人気順
写真 1〜18 枚目(全 18 枚)
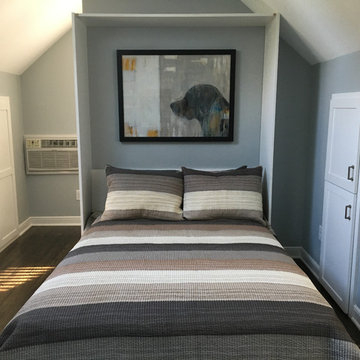
A full-sized murphy bed folds out of the wall cabinet, offering a great view of the fireplace and HD TV. On either side of the bed, 3 built-in closets and 2 cabinets provide ample storage space.

マドリードにある広いコンテンポラリースタイルのおしゃれなロフト寝室 (白い壁、コンクリートの床、標準型暖炉、金属の暖炉まわり、白い床、表し梁) のレイアウト
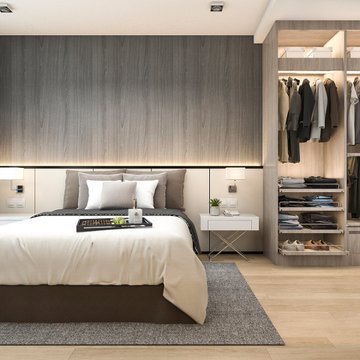
Clean Bedroom Design with simple colors and lighting, plenty of storage, bamboo flooring.
フェニックスにある小さなコンテンポラリースタイルのおしゃれなロフト寝室 (グレーの壁、竹フローリング、暖炉なし、塗装板張りの暖炉まわり、ベージュの床、格子天井、パネル壁) のインテリア
フェニックスにある小さなコンテンポラリースタイルのおしゃれなロフト寝室 (グレーの壁、竹フローリング、暖炉なし、塗装板張りの暖炉まわり、ベージュの床、格子天井、パネル壁) のインテリア
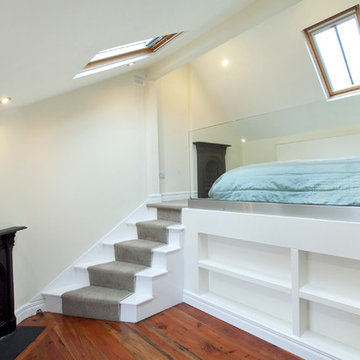
Roger O'Sullivan / rosphotography.ie
ダブリンにある中くらいなモダンスタイルのおしゃれなロフト寝室 (白い壁、無垢フローリング、標準型暖炉、金属の暖炉まわり) のインテリア
ダブリンにある中くらいなモダンスタイルのおしゃれなロフト寝室 (白い壁、無垢フローリング、標準型暖炉、金属の暖炉まわり) のインテリア
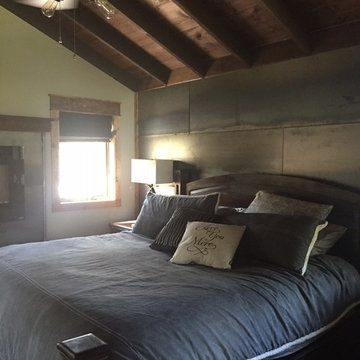
Home designed and built by Ron Waldner Signature Homes
他の地域にある中くらいなラスティックスタイルのおしゃれなロフト寝室 (グレーの壁、無垢フローリング、標準型暖炉、金属の暖炉まわり、茶色い床) のレイアウト
他の地域にある中くらいなラスティックスタイルのおしゃれなロフト寝室 (グレーの壁、無垢フローリング、標準型暖炉、金属の暖炉まわり、茶色い床) のレイアウト
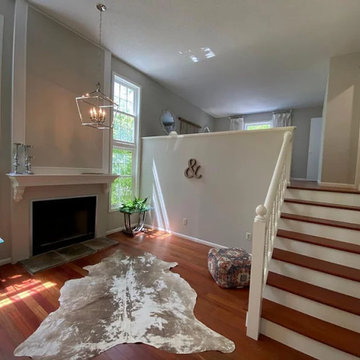
ミネアポリスにある小さなトランジショナルスタイルのおしゃれなロフト寝室 (グレーの壁、無垢フローリング、標準型暖炉、金属の暖炉まわり、茶色い床、三角天井) のインテリア
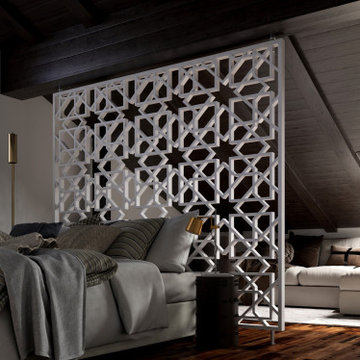
Nuevo proyecto de interiorismo . Conversión de una buhardilla sin uso a dormitorio-suite que dispondrá de zona de estar , zona de descanso ,baño y área de despacho . Habías varios retos en este proyecto , uno de ellos era ubicar la cama donde la altura no fuese un problema sin renunciar al libre paso de la luz natural en toda la estancia. Partimos de una espacio con unos materiales de marcada personalidad que tendrán que convivir con los que se incorporen-

Vaulted cathedral ceiling/roof in the loft. Nice view once its finished and the bed and furnitures in. Cant remember the exact finished height but some serious headroom for a little cabin loft. I think it was around 13' to the peak from the loft floor. Knee walls were around 2' high on the sides. Love the natural checking and cracking of the timber rafters and wall framing.
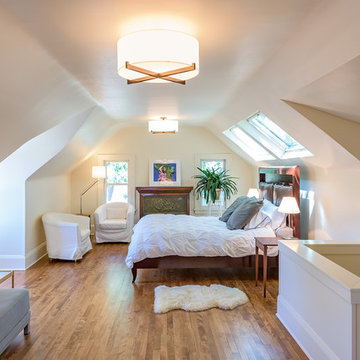
Photographer, Morgan Sheff
ミネアポリスにある小さなトラディショナルスタイルのおしゃれなロフト寝室 (白い壁、無垢フローリング、標準型暖炉、金属の暖炉まわり) のインテリア
ミネアポリスにある小さなトラディショナルスタイルのおしゃれなロフト寝室 (白い壁、無垢フローリング、標準型暖炉、金属の暖炉まわり) のインテリア
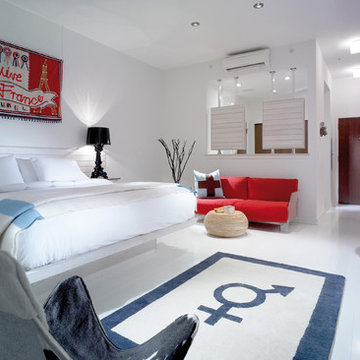
The lighting in this living/sleeping space reflects the minimalist design. The clean, recessed downlights provide practical lighting while the beside lamps bring contrasting color and light output. The work kitchenette utilizes undercabinet lighting for clean lighting while the hallway lighting provides a some play on downlighting.
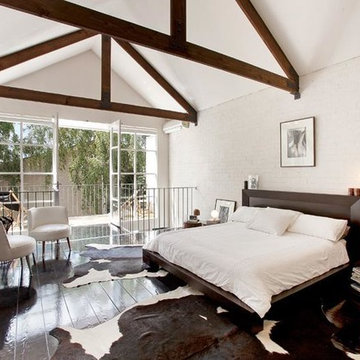
Stilrent sovrum med vitt och mörkt betsat trä som inspiration.
メルボルンにある広いインダストリアルスタイルのおしゃれなロフト寝室 (白い壁、濃色無垢フローリング、暖炉なし、金属の暖炉まわり) のインテリア
メルボルンにある広いインダストリアルスタイルのおしゃれなロフト寝室 (白い壁、濃色無垢フローリング、暖炉なし、金属の暖炉まわり) のインテリア
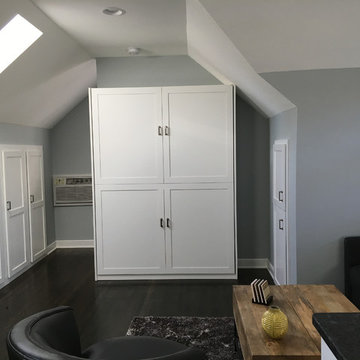
A full-sized murphy bed folds out of the wall cabinet, offering a great view of the fireplace and HD TV. On either side of the bed, 3 built-in closets and 2 cabinets provide ample storage space.
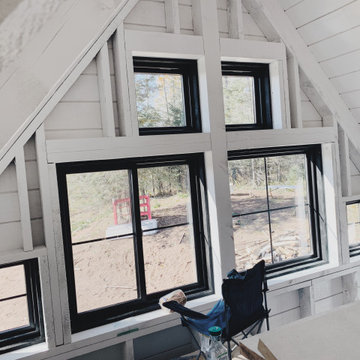
ミネアポリスにある小さなカントリー風のおしゃれなロフト寝室 (白い壁、淡色無垢フローリング、薪ストーブ、塗装板張りの暖炉まわり、ベージュの床、三角天井、塗装板張りの壁)
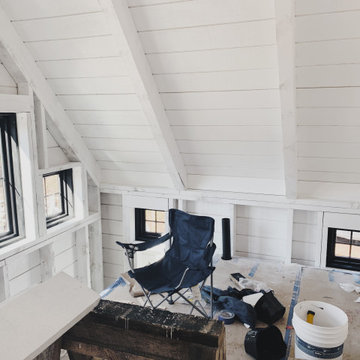
ミネアポリスにある小さなカントリー風のおしゃれなロフト寝室 (白い壁、淡色無垢フローリング、薪ストーブ、塗装板張りの暖炉まわり、ベージュの床、三角天井、塗装板張りの壁) のレイアウト
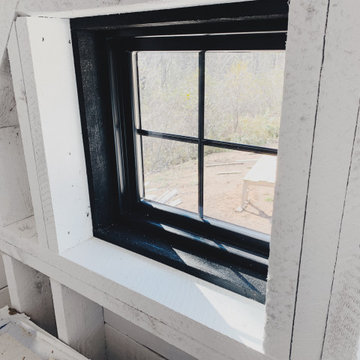
ミネアポリスにある小さなカントリー風のおしゃれなロフト寝室 (白い壁、淡色無垢フローリング、薪ストーブ、塗装板張りの暖炉まわり、ベージュの床、三角天井、塗装板張りの壁) のインテリア
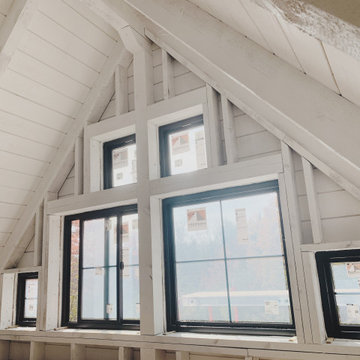
Another nice angle to show the gable window wall in the loft. Just put these in a few mins ago. One thing I noticed when ordering these windows, thought it was going to be a lot more for operable than fixed but it was hardly any more cost. Will probably use more operable ones from now on.
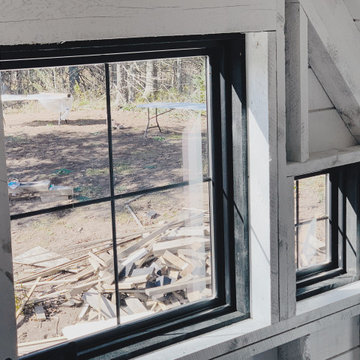
ミネアポリスにある小さなカントリー風のおしゃれなロフト寝室 (白い壁、淡色無垢フローリング、薪ストーブ、塗装板張りの暖炉まわり、ベージュの床、三角天井、塗装板張りの壁) のインテリア
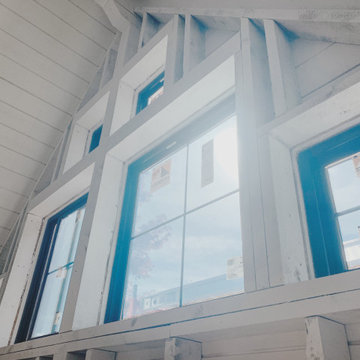
Took this pic as I was coming up the stairs into the loft on a sunny day. Like this angle.
ミネアポリスにある小さなラスティックスタイルのおしゃれなロフト寝室 (白い壁、淡色無垢フローリング、薪ストーブ、塗装板張りの暖炉まわり、ベージュの床、三角天井、塗装板張りの壁) のレイアウト
ミネアポリスにある小さなラスティックスタイルのおしゃれなロフト寝室 (白い壁、淡色無垢フローリング、薪ストーブ、塗装板張りの暖炉まわり、ベージュの床、三角天井、塗装板張りの壁) のレイアウト
ロフト寝室 (金属の暖炉まわり、塗装板張りの暖炉まわり、グレーの壁、白い壁) の写真
1