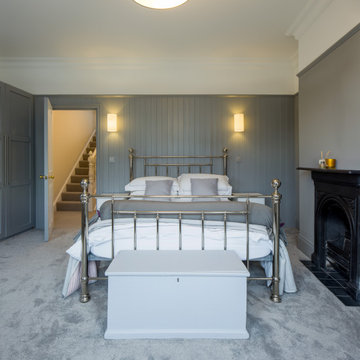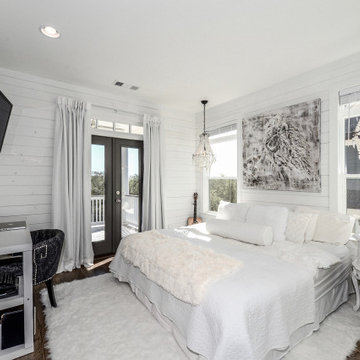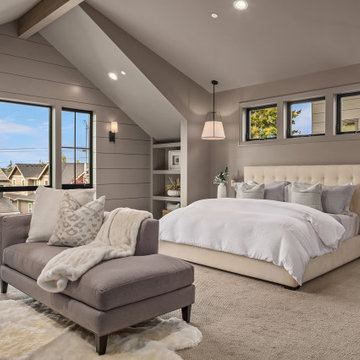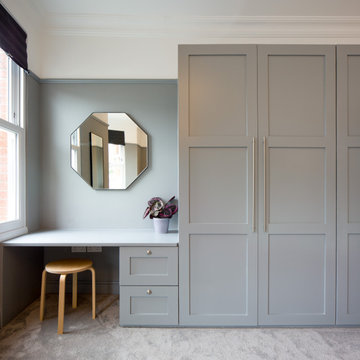寝室 (標準型暖炉、グレーの床、グレーの壁、塗装板張りの壁) の写真
絞り込み:
資材コスト
並び替え:今日の人気順
写真 1〜5 枚目(全 5 枚)
1/5

Luxury modern farmhouse master bedroom featuring jumbo shiplap accent wall and fireplace, oversized pendants, custom built-ins, wet bar, and vaulted ceilings.
Paint color: SW Elephant Ear

James Dale Architects were appointed to design and oversee the refurbishment and extension of this large Victorian Terrace in Walthamstow, north east London.
To maximise the additional space created a sympathetic remodelling was needed throughout, it was essential to keep the essence of the historic home whilst also making it usable for modern living. The bedrooms on the 1st floor used muted colours to fit into the period home.

Guest Bedroom
他の地域にある広いおしゃれな主寝室 (グレーの壁、淡色無垢フローリング、標準型暖炉、金属の暖炉まわり、グレーの床、折り上げ天井、塗装板張りの壁) のインテリア
他の地域にある広いおしゃれな主寝室 (グレーの壁、淡色無垢フローリング、標準型暖炉、金属の暖炉まわり、グレーの床、折り上げ天井、塗装板張りの壁) のインテリア

Luxury modern farmhouse master bedroom featuring jumbo shiplap accent wall and fireplace, oversized pendants, custom built-ins, wet bar, and vaulted ceilings.
Paint color: SW Elephant Ear

James Dale Architects were appointed to design and oversee the refurbishment and extension of this large Victorian Terrace in Walthamstow, north east London.
To maximise the additional space created a sympathetic remodelling was needed throughout, it was essential to keep the essence of the historic home whilst also making it usable for modern living. The bedrooms on the 1st floor used muted colours to fit into the period home.
寝室 (標準型暖炉、グレーの床、グレーの壁、塗装板張りの壁) の写真
1