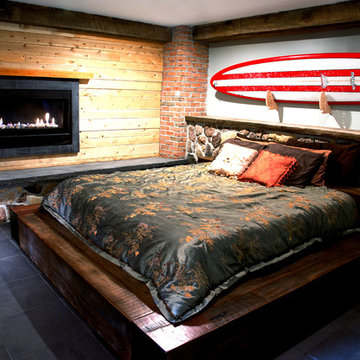寝室 (標準型暖炉、スレートの床、テラコッタタイルの床、グレーの壁) の写真
絞り込み:
資材コスト
並び替え:今日の人気順
写真 1〜8 枚目(全 8 枚)
1/5

Bedwardine Road is our epic renovation and extension of a vast Victorian villa in Crystal Palace, south-east London.
Traditional architectural details such as flat brick arches and a denticulated brickwork entablature on the rear elevation counterbalance a kitchen that feels like a New York loft, complete with a polished concrete floor, underfloor heating and floor to ceiling Crittall windows.
Interiors details include as a hidden “jib” door that provides access to a dressing room and theatre lights in the master bathroom.
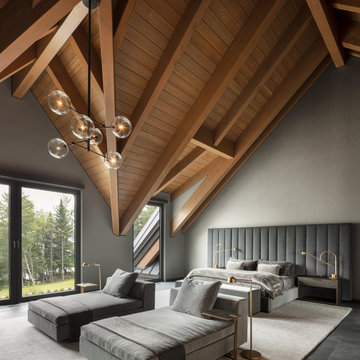
This 10,000 + sq ft timber frame home is stunningly located on the shore of Lake Memphremagog, QC. The kitchen and family room set the scene for the space and draw guests into the dining area. The right wing of the house boasts a 32 ft x 43 ft great room with vaulted ceiling and built in bar. The main floor also has access to the four car garage, along with a bathroom, mudroom and large pantry off the kitchen.
On the the second level, the 18 ft x 22 ft master bedroom is the center piece. This floor also houses two more bedrooms, a laundry area and a bathroom. Across the walkway above the garage is a gym and three ensuite bedooms with one featuring its own mezzanine.
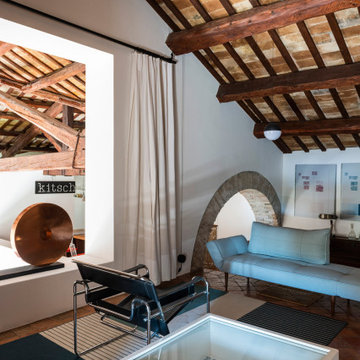
Foto: Federico Villa studio
巨大なエクレクティックスタイルのおしゃれな客用寝室 (グレーの壁、標準型暖炉、石材の暖炉まわり、表し梁、テラコッタタイルの床) のインテリア
巨大なエクレクティックスタイルのおしゃれな客用寝室 (グレーの壁、標準型暖炉、石材の暖炉まわり、表し梁、テラコッタタイルの床) のインテリア
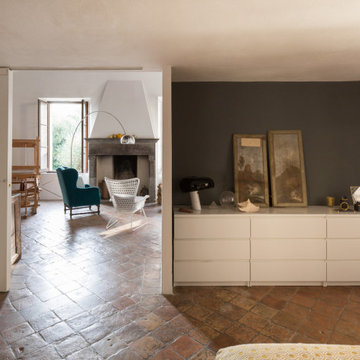
Vista dalla camera da letto padronale verso il soggiorno. Foto: Alberto Canepa
巨大なエクレクティックスタイルのおしゃれな主寝室 (グレーの壁、標準型暖炉、石材の暖炉まわり、表し梁、テラコッタタイルの床) のインテリア
巨大なエクレクティックスタイルのおしゃれな主寝室 (グレーの壁、標準型暖炉、石材の暖炉まわり、表し梁、テラコッタタイルの床) のインテリア
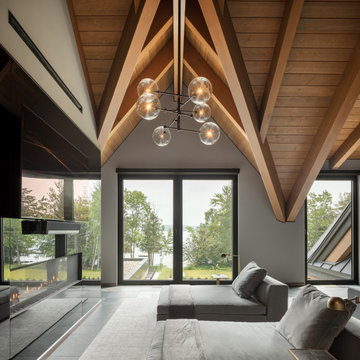
This 10,000 + sq ft timber frame home is stunningly located on the shore of Lake Memphremagog, QC. The kitchen and family room set the scene for the space and draw guests into the dining area. The right wing of the house boasts a 32 ft x 43 ft great room with vaulted ceiling and built in bar. The main floor also has access to the four car garage, along with a bathroom, mudroom and large pantry off the kitchen.
On the the second level, the 18 ft x 22 ft master bedroom is the center piece. This floor also houses two more bedrooms, a laundry area and a bathroom. Across the walkway above the garage is a gym and three ensuite bedooms with one featuring its own mezzanine.
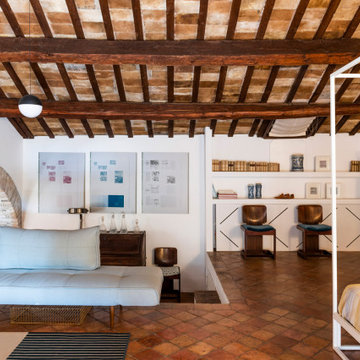
Foto: Federico Villa studio
巨大なエクレクティックスタイルのおしゃれな客用寝室 (グレーの壁、標準型暖炉、石材の暖炉まわり、表し梁、テラコッタタイルの床) のレイアウト
巨大なエクレクティックスタイルのおしゃれな客用寝室 (グレーの壁、標準型暖炉、石材の暖炉まわり、表し梁、テラコッタタイルの床) のレイアウト
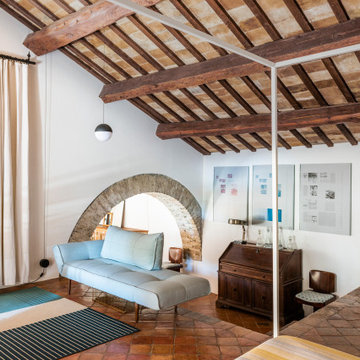
Foto: Federico Villa studio
巨大なエクレクティックスタイルのおしゃれな客用寝室 (グレーの壁、標準型暖炉、石材の暖炉まわり、表し梁、テラコッタタイルの床) のインテリア
巨大なエクレクティックスタイルのおしゃれな客用寝室 (グレーの壁、標準型暖炉、石材の暖炉まわり、表し梁、テラコッタタイルの床) のインテリア
寝室 (標準型暖炉、スレートの床、テラコッタタイルの床、グレーの壁) の写真
1
