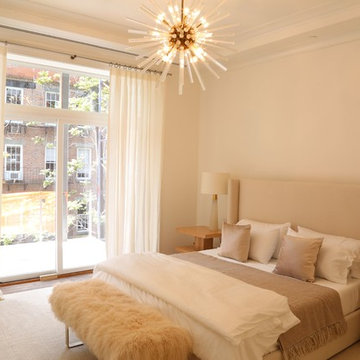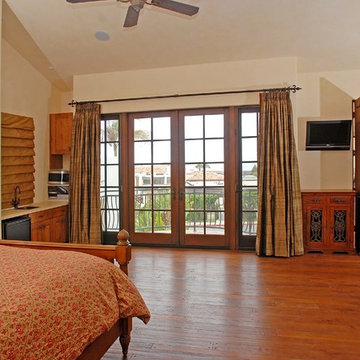寝室 (吊り下げ式暖炉、無垢フローリング、ベージュの壁、ピンクの壁) の写真
絞り込み:
資材コスト
並び替え:今日の人気順
写真 1〜15 枚目(全 15 枚)
1/5
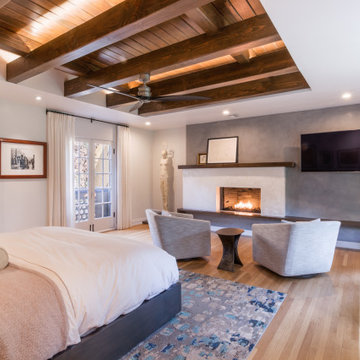
This stunning transitional master bedroom was designed for a couple that wanted to get away. This Master has a secluded entrance over looking the first floor courtyard. It's down the hall from the home office, making it simple to go from office to relaxation. This space also includes blue accents to keep the entire floor cohesive with the home office. .
JL Interiors is a LA-based creative/diverse firm that specializes in residential interiors. JL Interiors empowers homeowners to design their dream home that they can be proud of! The design isn’t just about making things beautiful; it’s also about making things work beautifully. Contact us for a free consultation Hello@JLinteriors.design _ 310.390.6849_ www.JLinteriors.design
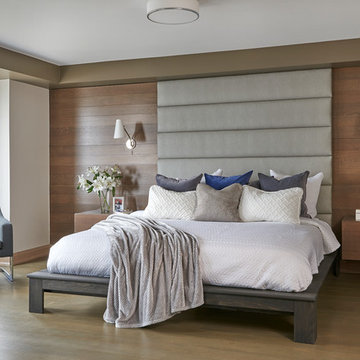
トロントにある広いコンテンポラリースタイルのおしゃれな主寝室 (ベージュの壁、無垢フローリング、吊り下げ式暖炉、金属の暖炉まわり、茶色い床、グレーとブラウン) のレイアウト
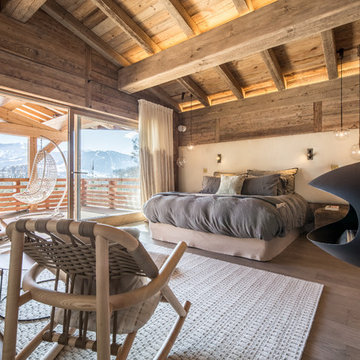
Chambre master avec terrasse privée, suspensions en verre, rockingchair et cheminée à l'éthanol moderne. Tête de lit en tissu, rideaux sur mesure.
@DanielDurandPhotographe
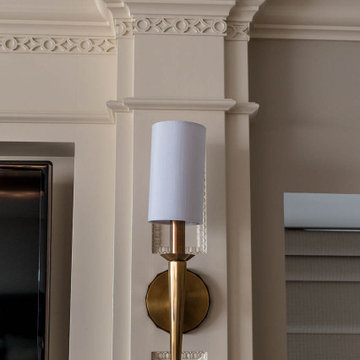
This home had a generous master suite prior to the renovation; however, it was located close to the rest of the bedrooms and baths on the floor. They desired their own separate oasis with more privacy and asked us to design and add a 2nd story addition over the existing 1st floor family room, that would include a master suite with a laundry/gift wrapping room.
We added a 2nd story addition without adding to the existing footprint of the home. The addition is entered through a private hallway with a separate spacious laundry room, complete with custom storage cabinetry, sink area, and countertops for folding or wrapping gifts. The bedroom is brimming with details such as custom built-in storage cabinetry with fine trim mouldings, window seats, and a fireplace with fine trim details. The master bathroom was designed with comfort in mind. A custom double vanity and linen tower with mirrored front, quartz countertops and champagne bronze plumbing and lighting fixtures make this room elegant. Water jet cut Calcatta marble tile and glass tile make this walk-in shower with glass window panels a true work of art. And to complete this addition we added a large walk-in closet with separate his and her areas, including built-in dresser storage, a window seat, and a storage island. The finished renovation is their private spa-like place to escape the busyness of life in style and comfort. These delightful homeowners are already talking phase two of renovations with us and we look forward to a longstanding relationship with them.
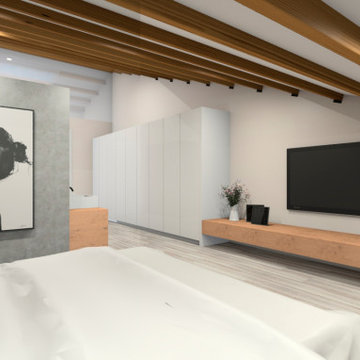
他の地域にある巨大な北欧スタイルのおしゃれなロフト寝室 (ベージュの壁、無垢フローリング、吊り下げ式暖炉、グレーの床) のレイアウト
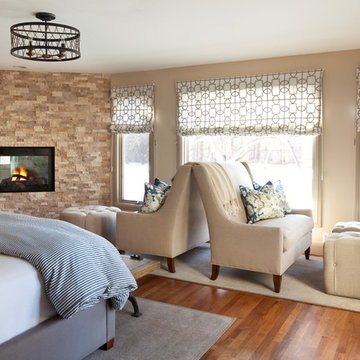
Master Bedroom Sitting Area, Photo by Emily Minton Redfield
デンバーにある広いおしゃれな主寝室 (ベージュの壁、無垢フローリング、吊り下げ式暖炉、石材の暖炉まわり、茶色い床) のインテリア
デンバーにある広いおしゃれな主寝室 (ベージュの壁、無垢フローリング、吊り下げ式暖炉、石材の暖炉まわり、茶色い床) のインテリア
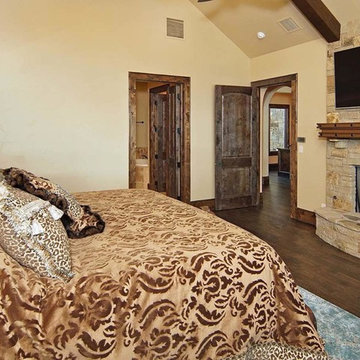
Master bedroom with a lake view.
オースティンにある広いラスティックスタイルのおしゃれな主寝室 (ベージュの壁、無垢フローリング、吊り下げ式暖炉、石材の暖炉まわり) のレイアウト
オースティンにある広いラスティックスタイルのおしゃれな主寝室 (ベージュの壁、無垢フローリング、吊り下げ式暖炉、石材の暖炉まわり) のレイアウト
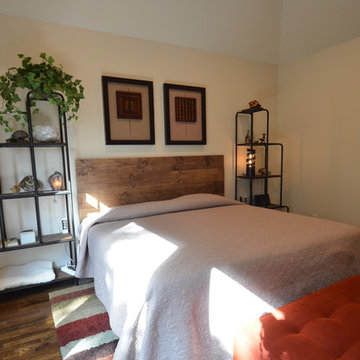
A view of light spilling into the master bedroom suite.
Dan Bawden
ヒューストンにあるコンテンポラリースタイルのおしゃれな主寝室 (ベージュの壁、無垢フローリング、吊り下げ式暖炉、タイルの暖炉まわり、茶色い床) のインテリア
ヒューストンにあるコンテンポラリースタイルのおしゃれな主寝室 (ベージュの壁、無垢フローリング、吊り下げ式暖炉、タイルの暖炉まわり、茶色い床) のインテリア
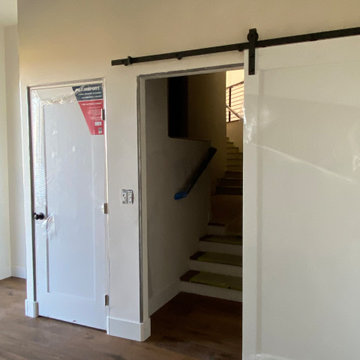
Enclosed lower floor loft style open room, creating a 4th bedroom as part of the full home remodel project. Barn door and full closet designed and added for legal 4th bedroom.
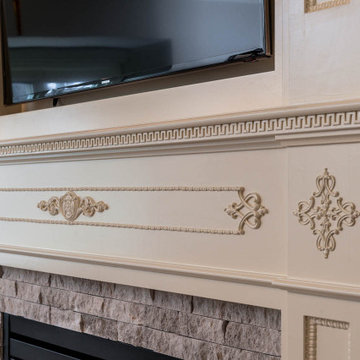
This home had a generous master suite prior to the renovation; however, it was located close to the rest of the bedrooms and baths on the floor. They desired their own separate oasis with more privacy and asked us to design and add a 2nd story addition over the existing 1st floor family room, that would include a master suite with a laundry/gift wrapping room.
We added a 2nd story addition without adding to the existing footprint of the home. The addition is entered through a private hallway with a separate spacious laundry room, complete with custom storage cabinetry, sink area, and countertops for folding or wrapping gifts. The bedroom is brimming with details such as custom built-in storage cabinetry with fine trim mouldings, window seats, and a fireplace with fine trim details. The master bathroom was designed with comfort in mind. A custom double vanity and linen tower with mirrored front, quartz countertops and champagne bronze plumbing and lighting fixtures make this room elegant. Water jet cut Calcatta marble tile and glass tile make this walk-in shower with glass window panels a true work of art. And to complete this addition we added a large walk-in closet with separate his and her areas, including built-in dresser storage, a window seat, and a storage island. The finished renovation is their private spa-like place to escape the busyness of life in style and comfort. These delightful homeowners are already talking phase two of renovations with us and we look forward to a longstanding relationship with them.
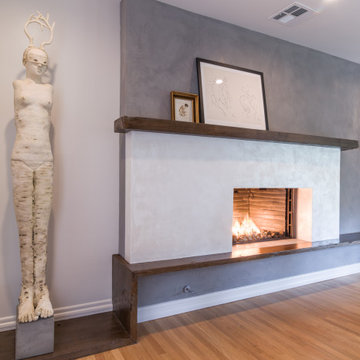
This stunning transitional master bedroom was designed for a couple that wanted to get away. This Master has a secluded entrance over looking the first floor courtyard. It's down the hall from the home office, making it simple to go from office to relaxation. This space also includes blue accents to keep the entire floor cohesive with the home office. .
JL Interiors is a LA-based creative/diverse firm that specializes in residential interiors. JL Interiors empowers homeowners to design their dream home that they can be proud of! The design isn’t just about making things beautiful; it’s also about making things work beautifully. Contact us for a free consultation Hello@JLinteriors.design _ 310.390.6849_ www.JLinteriors.design
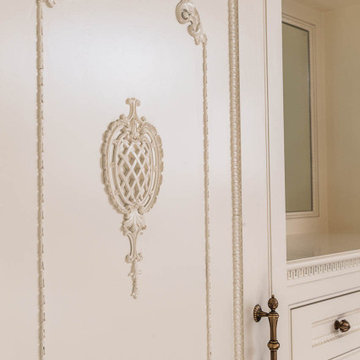
This home had a generous master suite prior to the renovation; however, it was located close to the rest of the bedrooms and baths on the floor. They desired their own separate oasis with more privacy and asked us to design and add a 2nd story addition over the existing 1st floor family room, that would include a master suite with a laundry/gift wrapping room.
We added a 2nd story addition without adding to the existing footprint of the home. The addition is entered through a private hallway with a separate spacious laundry room, complete with custom storage cabinetry, sink area, and countertops for folding or wrapping gifts. The bedroom is brimming with details such as custom built-in storage cabinetry with fine trim mouldings, window seats, and a fireplace with fine trim details. The master bathroom was designed with comfort in mind. A custom double vanity and linen tower with mirrored front, quartz countertops and champagne bronze plumbing and lighting fixtures make this room elegant. Water jet cut Calcatta marble tile and glass tile make this walk-in shower with glass window panels a true work of art. And to complete this addition we added a large walk-in closet with separate his and her areas, including built-in dresser storage, a window seat, and a storage island. The finished renovation is their private spa-like place to escape the busyness of life in style and comfort. These delightful homeowners are already talking phase two of renovations with us and we look forward to a longstanding relationship with them.
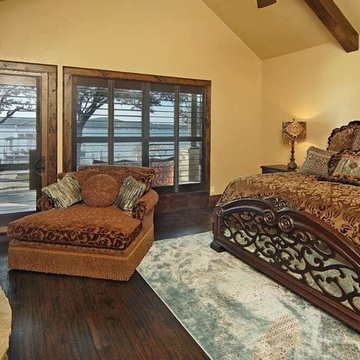
Master bedroom with a lake view.
オースティンにある広いラスティックスタイルのおしゃれな主寝室 (ベージュの壁、無垢フローリング、吊り下げ式暖炉、石材の暖炉まわり)
オースティンにある広いラスティックスタイルのおしゃれな主寝室 (ベージュの壁、無垢フローリング、吊り下げ式暖炉、石材の暖炉まわり)
寝室 (吊り下げ式暖炉、無垢フローリング、ベージュの壁、ピンクの壁) の写真
1
