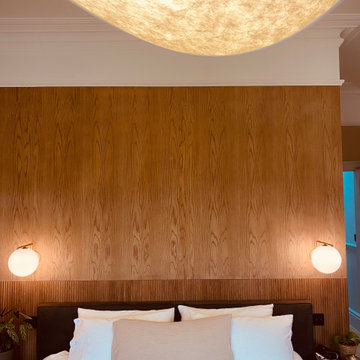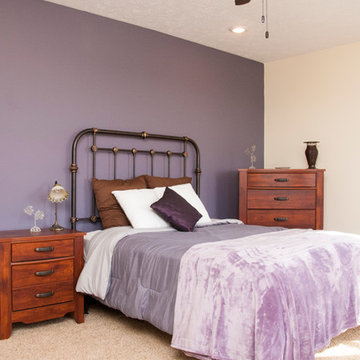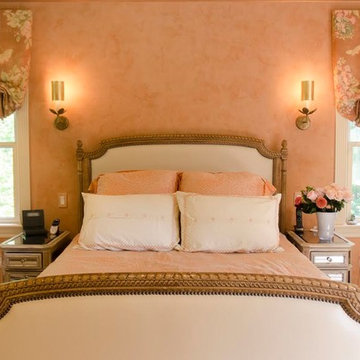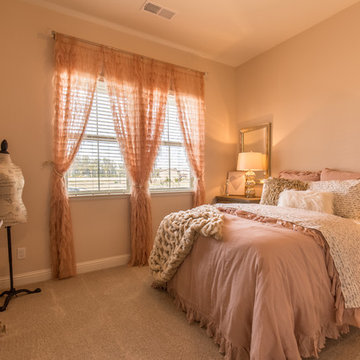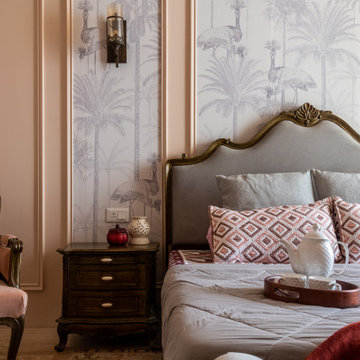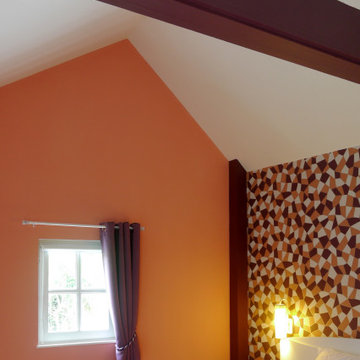木目調の寝室 (ベージュの床、グレーの床、ピンクの床、ピンクの壁、紫の壁) の写真
絞り込み:
資材コスト
並び替え:今日の人気順
写真 1〜11 枚目(全 11 枚)

Dans la chambre principale, le mur de la tête de lit a été redressé et traité avec des niches de tailles différentes en surépaisseur. Elles sont en bois massif, laquées et éclairées par des LEDS qui sont encastrées dans le pourtour. A l’intérieur il y a des tablettes en verre pour exposer des objets d’art._ Vittoria Rizzoli / Photos : Cecilia Garroni-Parisi.
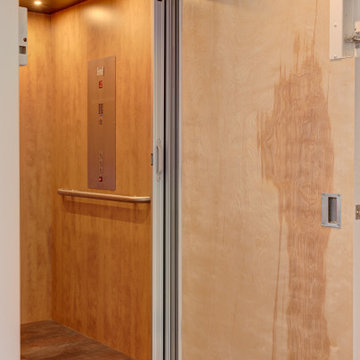
A retired couple desired a valiant master suite in their “forever home”. After living in their mid-century house for many years, they approached our design team with a concept to add a 3rd story suite with sweeping views of Puget sound. Our team stood atop the home’s rooftop with the clients admiring the view that this structural lift would create in enjoyment and value. The only concern was how they and their dear-old dog, would get from their ground floor garage entrance in the daylight basement to this new suite in the sky?
Our CAPS design team specified universal design elements throughout the home, to allow the couple and their 120lb. Pit Bull Terrier to age in place. A new residential elevator added to the westside of the home. Placing the elevator shaft on the exterior of the home minimized the need for interior structural changes.
A shed roof for the addition followed the slope of the site, creating tall walls on the east side of the master suite to allow ample daylight into rooms without sacrificing useable wall space in the closet or bathroom. This kept the western walls low to reduce the amount of direct sunlight from the late afternoon sun, while maximizing the view of the Puget Sound and distant Olympic mountain range.
The master suite is the crowning glory of the redesigned home. The bedroom puts the bed up close to the wide picture window. While soothing violet-colored walls and a plush upholstered headboard have created a bedroom that encourages lounging, including a plush dog bed. A private balcony provides yet another excuse for never leaving the bedroom suite, and clerestory windows between the bedroom and adjacent master bathroom help flood the entire space with natural light.
The master bathroom includes an easy-access shower, his-and-her vanities with motion-sensor toe kick lights, and pops of beachy blue in the tile work and on the ceiling for a spa-like feel.
Some other universal design features in this master suite include wider doorways, accessible balcony, wall mounted vanities, tile and vinyl floor surfaces to reduce transition and pocket doors for easy use.
A large walk-through closet links the bedroom and bathroom, with clerestory windows at the high ceilings The third floor is finished off with a vestibule area with an indoor sauna, and an adjacent entertainment deck with an outdoor kitchen & bar.
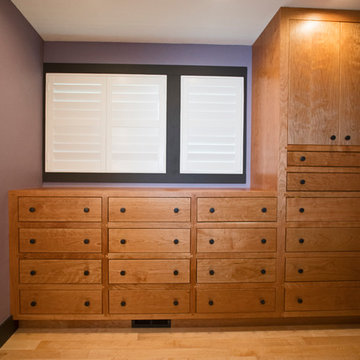
Custom Solid Cherry Built-In Dresser. With soft-close undermount drawer glides by Blum, finished with an oil varnish blend. Showcasing traditional mission-style construction with over 42 hand-cut dovetails fastening the faceframe together, and over 800 dovetails used in the drawer construction.
Photo Credit: @CascadeCreatives
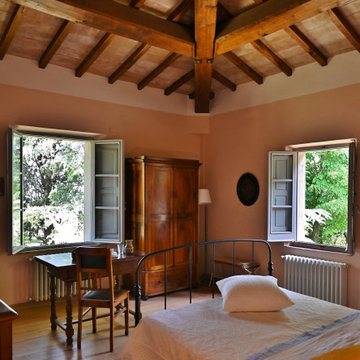
La camera da letto matrimoniale rosa.
La travatura del tetto, i colori pastello delle pareti e degli infissi, il pavimento in listoni di rovere caratterizzano gli ambienti.
Grande attenzione è stata prestata al progetto del colore che ha voluto riproporre nei diversi ambienti le tonalità tipiche delle case contadine dei primi anni del secolo scorso.
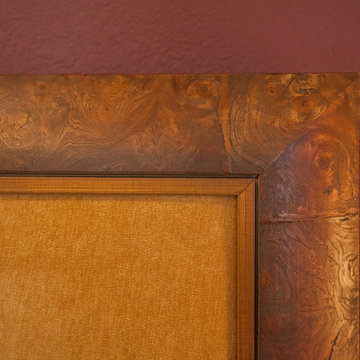
Detail of custom upholstered headboard
photography by Mitchell Lindell Photography
フェニックスにある中くらいなトランジショナルスタイルのおしゃれな主寝室 (紫の壁、磁器タイルの床、ベージュの床)
フェニックスにある中くらいなトランジショナルスタイルのおしゃれな主寝室 (紫の壁、磁器タイルの床、ベージュの床)
木目調の寝室 (ベージュの床、グレーの床、ピンクの床、ピンクの壁、紫の壁) の写真
1
