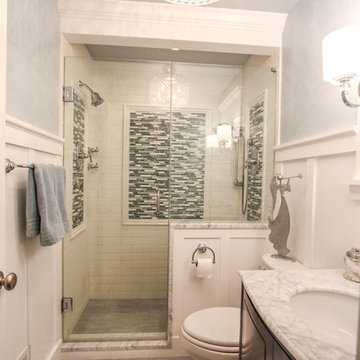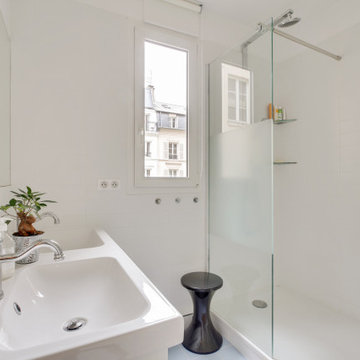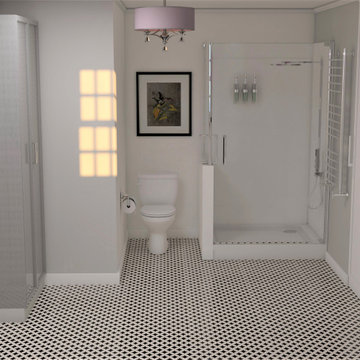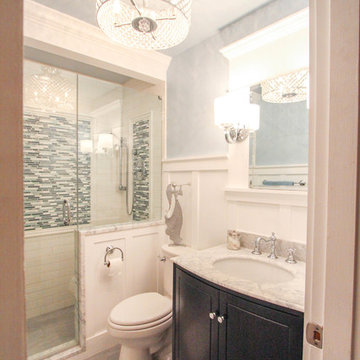小さな浴室・バスルーム (ダブルシャワー、分離型トイレ、全タイプの壁の仕上げ) の写真
絞り込み:
資材コスト
並び替え:今日の人気順
写真 1〜5 枚目(全 5 枚)
1/5

シンシナティにあるお手頃価格の小さなトラディショナルスタイルのおしゃれなバスルーム (浴槽なし) (アンダーカウンター洗面器、レイズドパネル扉のキャビネット、濃色木目調キャビネット、大理石の洗面台、ダブルシャワー、分離型トイレ、白いタイル、サブウェイタイル、青い壁、トラバーチンの床) の写真

realisation d'une salle de bain familiale totalement épurée avec une très grand douche et un placard avec doubles vasques
パリにあるラグジュアリーな小さなコンテンポラリースタイルのおしゃれなマスターバスルーム (ルーバー扉のキャビネット、白いキャビネット、ダブルシャワー、分離型トイレ、茶色いタイル、セメントタイル、白い壁、無垢フローリング、横長型シンク、タイルの洗面台、引戸のシャワー、白い洗面カウンター、洗面台2つ、独立型洗面台、塗装板張りの天井、白い天井、グレーとブラウン) の写真
パリにあるラグジュアリーな小さなコンテンポラリースタイルのおしゃれなマスターバスルーム (ルーバー扉のキャビネット、白いキャビネット、ダブルシャワー、分離型トイレ、茶色いタイル、セメントタイル、白い壁、無垢フローリング、横長型シンク、タイルの洗面台、引戸のシャワー、白い洗面カウンター、洗面台2つ、独立型洗面台、塗装板張りの天井、白い天井、グレーとブラウン) の写真

To Enlarge Master Bathroom Space I added a pocket door from bedroom. Added a double sink and vanity with gorgeous large walk-in shower. Added a pony Wall between commode and shower. We kept original floor. Added a linen closet, recessed lights and chandelier

Whole house remodel in Narragansett RI. We reconfigured the floor plan and added a small addition to the right side to extend the kitchen. Thus creating a gorgeous transitional kitchen with plenty of room for cooking, storage, and entertaining. The dining room can now seat up to 12 with a recessed hutch for a few extra inches in the space. The new half bath provides lovely shades of blue and is sure to catch your eye! The rear of the first floor now has a private and cozy guest suite.

シンシナティにあるお手頃価格の小さなトラディショナルスタイルのおしゃれなバスルーム (浴槽なし) (アンダーカウンター洗面器、レイズドパネル扉のキャビネット、濃色木目調キャビネット、大理石の洗面台、ダブルシャワー、分離型トイレ、白いタイル、サブウェイタイル、青い壁、トラバーチンの床) の写真
小さな浴室・バスルーム (ダブルシャワー、分離型トイレ、全タイプの壁の仕上げ) の写真
1