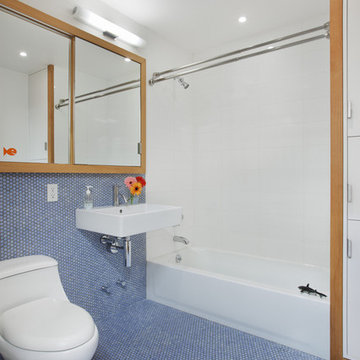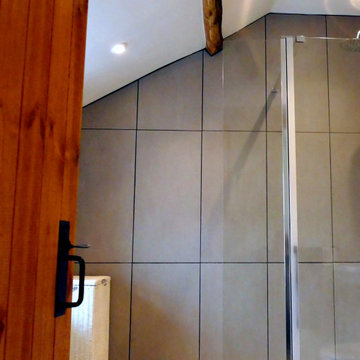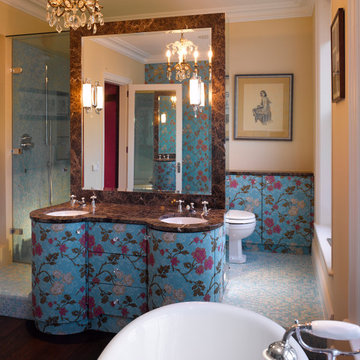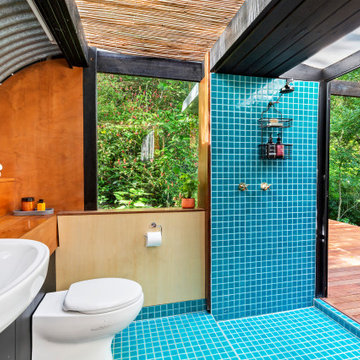浴室・バスルーム (青い床、ガラス板タイル、モザイクタイル、全タイプの壁の仕上げ) の写真
絞り込み:
資材コスト
並び替え:今日の人気順
写真 1〜4 枚目(全 4 枚)
1/5

A cookie cutter developer three bedroom duplex was transformed into a four bedroom family friendly home complete with fine details and custom millwork. A home office, artist studio and even a full laundry room were added through a better use of space. Additionally, transoms were added to improve light and air circulation.
Instead of providing separate bedrooms for the two young children, we designed a single large bedroom with a sliding wall of Douglas fir. Half of the space can be configured as a playroom, with the children sleeping on the other side. The playroom can also function as a guest room.
Photo by Ofer Wolberger

Side house extension and full internal layout renovation.
The original tiles and timber beams were restored for this en-suite.
他の地域にあるお手頃価格の小さなモダンスタイルのおしゃれなマスターバスルーム (白いキャビネット、オープン型シャワー、一体型トイレ 、青いタイル、モザイクタイル、グレーの壁、セラミックタイルの床、木製洗面台、青い床、オープンシャワー、ブラウンの洗面カウンター、洗面台1つ、造り付け洗面台、表し梁、パネル壁、グレーとブラウン) の写真
他の地域にあるお手頃価格の小さなモダンスタイルのおしゃれなマスターバスルーム (白いキャビネット、オープン型シャワー、一体型トイレ 、青いタイル、モザイクタイル、グレーの壁、セラミックタイルの床、木製洗面台、青い床、オープンシャワー、ブラウンの洗面カウンター、洗面台1つ、造り付け洗面台、表し梁、パネル壁、グレーとブラウン) の写真

Architecture and Interior Design by PTP Architects; Lighting Design by Sally Storey at Lighting Design International; Works by Martinisation; Photography by Edmund Sumner

ブリスベンにある巨大なミッドセンチュリースタイルのおしゃれなマスターバスルーム (家具調キャビネット、中間色木目調キャビネット、オープン型シャワー、壁掛け式トイレ、青いタイル、モザイクタイル、青い壁、モザイクタイル、壁付け型シンク、木製洗面台、青い床、オープンシャワー、ブラウンの洗面カウンター、洗面台1つ、造り付け洗面台、三角天井、板張り壁) の写真
浴室・バスルーム (青い床、ガラス板タイル、モザイクタイル、全タイプの壁の仕上げ) の写真
1