子供用バスルーム・バスルーム (濃色無垢フローリング、無垢フローリング、引戸のシャワー、白い壁) の写真
絞り込み:
資材コスト
並び替え:今日の人気順
写真 1〜8 枚目(全 8 枚)
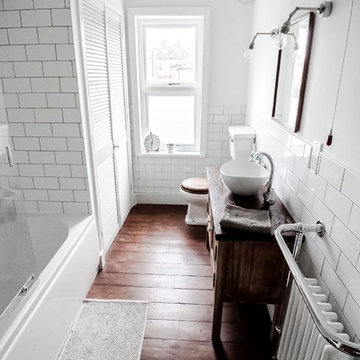
Gilda Cevasco
ロンドンにある高級な中くらいなヴィクトリアン調のおしゃれな子供用バスルーム (シェーカースタイル扉のキャビネット、茶色いキャビネット、ドロップイン型浴槽、シャワー付き浴槽 、一体型トイレ 、白いタイル、サブウェイタイル、白い壁、濃色無垢フローリング、ベッセル式洗面器、木製洗面台、茶色い床、引戸のシャワー) の写真
ロンドンにある高級な中くらいなヴィクトリアン調のおしゃれな子供用バスルーム (シェーカースタイル扉のキャビネット、茶色いキャビネット、ドロップイン型浴槽、シャワー付き浴槽 、一体型トイレ 、白いタイル、サブウェイタイル、白い壁、濃色無垢フローリング、ベッセル式洗面器、木製洗面台、茶色い床、引戸のシャワー) の写真

Nos encontramos con un piso muy oscuro, con muchas divisorias y sin carácter alguno. Nuestros clientes necesitaban un hogar acorde con su día a día y estilo; 3-4 habitaciones, dos baños y mucho espacio para las zonas comunes. ¡Este piso necesitaba un diseño integral!
Diferenciamos zona de día y de noche; dándole más luz a las zonas comunes y calidez a las habitaciones. Como actualmente solo necesitaban 3 habitaciones apostamos por crear un cerramiento móvil entre las más pequeñas.
Baños con carácter, gracias a las griferías y baldosas en espiga con colores suaves y luminosos.
La pared de ladrillo blanco nos guía desde la entrada de la vivienda hasta el salón comedor, nos aporta textura sin quitar luz.
La cocina abierta integra el mueble del salón y recoge la zona de comedor con un banco que siguiendo la pared amueblada. Por último, le damos un toque cálido y rústico con las bigas de madera en el techo.
Este es uno de esos proyectos que refleja como ha cambiado el día a día y nuestras necesidades.
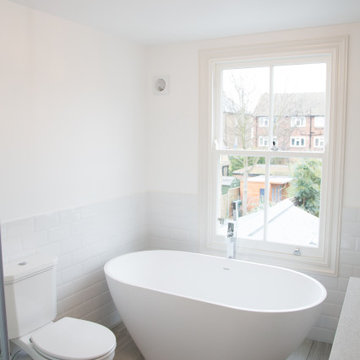
Photography Credit: Pippa Wilson Photography
This small victorian Terrace house still manages to squeeze in a gorgeous free standing bath as well as shower cubicle and vanity unit.
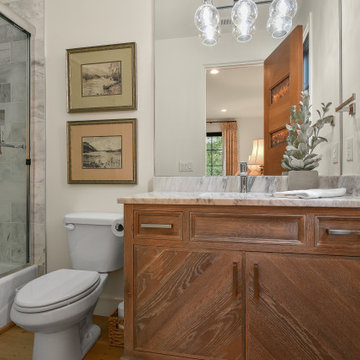
Guest bathroom with tub/shower.
アトランタにある広いカントリー風のおしゃれな子供用バスルーム (家具調キャビネット、中間色木目調キャビネット、シャワー付き浴槽 、分離型トイレ、モノトーンのタイル、大理石タイル、白い壁、無垢フローリング、アンダーカウンター洗面器、木製洗面台、引戸のシャワー、白い洗面カウンター、洗面台1つ、造り付け洗面台) の写真
アトランタにある広いカントリー風のおしゃれな子供用バスルーム (家具調キャビネット、中間色木目調キャビネット、シャワー付き浴槽 、分離型トイレ、モノトーンのタイル、大理石タイル、白い壁、無垢フローリング、アンダーカウンター洗面器、木製洗面台、引戸のシャワー、白い洗面カウンター、洗面台1つ、造り付け洗面台) の写真
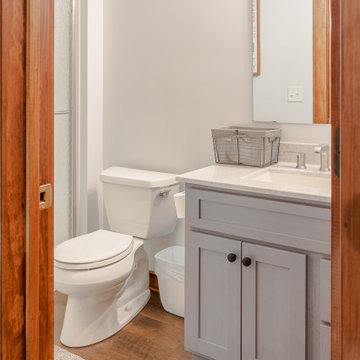
What once was a portion of the master closet, is now an additional bathroom upstairs. Before, there was one one bathroom in the master that served all three upstairs bedrooms.
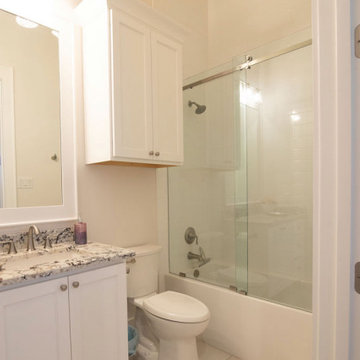
ヒューストンにある高級な広いトランジショナルスタイルのおしゃれな子供用バスルーム (落し込みパネル扉のキャビネット、白いキャビネット、アルコーブ型浴槽、アルコーブ型シャワー、一体型トイレ 、白いタイル、サブウェイタイル、白い壁、無垢フローリング、アンダーカウンター洗面器、茶色い床、引戸のシャワー、マルチカラーの洗面カウンター、洗面台1つ、造り付け洗面台) の写真
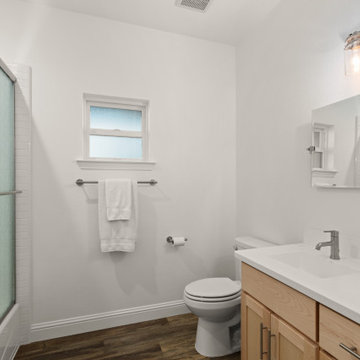
サクラメントにある中くらいなモダンスタイルのおしゃれな子供用バスルーム (シェーカースタイル扉のキャビネット、淡色木目調キャビネット、アルコーブ型シャワー、白いタイル、サブウェイタイル、白い壁、濃色無垢フローリング、オーバーカウンターシンク、クオーツストーンの洗面台、茶色い床、引戸のシャワー、白い洗面カウンター、洗面台1つ、造り付け洗面台) の写真
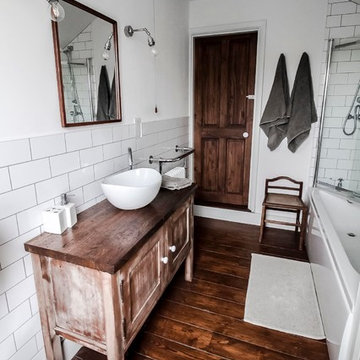
Gilda Cevasco
ロンドンにある高級な中くらいなヴィクトリアン調のおしゃれな子供用バスルーム (シェーカースタイル扉のキャビネット、茶色いキャビネット、ドロップイン型浴槽、シャワー付き浴槽 、白いタイル、サブウェイタイル、白い壁、濃色無垢フローリング、ベッセル式洗面器、木製洗面台、茶色い床、引戸のシャワー、一体型トイレ ) の写真
ロンドンにある高級な中くらいなヴィクトリアン調のおしゃれな子供用バスルーム (シェーカースタイル扉のキャビネット、茶色いキャビネット、ドロップイン型浴槽、シャワー付き浴槽 、白いタイル、サブウェイタイル、白い壁、濃色無垢フローリング、ベッセル式洗面器、木製洗面台、茶色い床、引戸のシャワー、一体型トイレ ) の写真
子供用バスルーム・バスルーム (濃色無垢フローリング、無垢フローリング、引戸のシャワー、白い壁) の写真
1