子供用バスルーム・バスルーム (コンクリートの床、ラミネートの床、玉石タイル、石スラブタイル) の写真
絞り込み:
資材コスト
並び替え:今日の人気順
写真 1〜13 枚目(全 13 枚)

Custom Built home designed to fit on an undesirable lot provided a great opportunity to think outside of the box with creating a large open concept living space with a kitchen, dining room, living room, and sitting area. This space has extra high ceilings with concrete radiant heat flooring and custom IKEA cabinetry throughout. The master suite sits tucked away on one side of the house while the other bedrooms are upstairs with a large flex space, great for a kids play area!
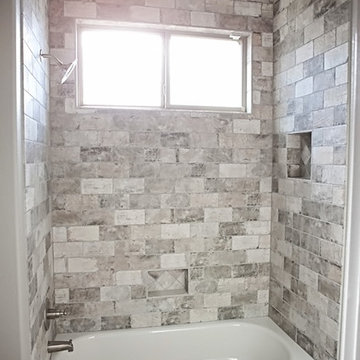
View of tub in jack and jill bath
オースティンにある高級な小さなトラディショナルスタイルのおしゃれな子供用バスルーム (家具調キャビネット、白いキャビネット、ドロップイン型浴槽、分離型トイレ、マルチカラーのタイル、石スラブタイル、白い壁、コンクリートの床、アンダーカウンター洗面器、御影石の洗面台) の写真
オースティンにある高級な小さなトラディショナルスタイルのおしゃれな子供用バスルーム (家具調キャビネット、白いキャビネット、ドロップイン型浴槽、分離型トイレ、マルチカラーのタイル、石スラブタイル、白い壁、コンクリートの床、アンダーカウンター洗面器、御影石の洗面台) の写真
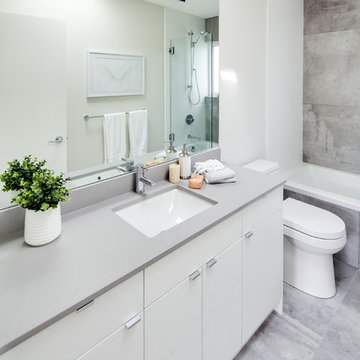
バンクーバーにある中くらいなコンテンポラリースタイルのおしゃれな子供用バスルーム (フラットパネル扉のキャビネット、白いキャビネット、アルコーブ型浴槽、シャワー付き浴槽 、分離型トイレ、白いタイル、石スラブタイル、白い壁、コンクリートの床、オーバーカウンターシンク、クオーツストーンの洗面台、グレーの床、オープンシャワー、グレーの洗面カウンター) の写真
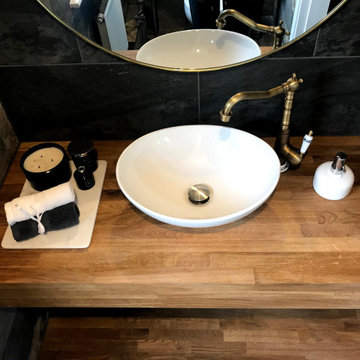
Bathroom renovation with luxury design in Battledown, Cheltenham.
グロスタシャーにある低価格の中くらいなシャビーシック調のおしゃれな子供用バスルーム (淡色木目調キャビネット、一体型トイレ 、黒いタイル、石スラブタイル、ラミネートの床、グレーの床、洗面台1つ) の写真
グロスタシャーにある低価格の中くらいなシャビーシック調のおしゃれな子供用バスルーム (淡色木目調キャビネット、一体型トイレ 、黒いタイル、石スラブタイル、ラミネートの床、グレーの床、洗面台1つ) の写真
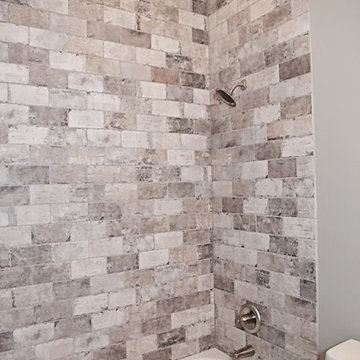
View of tub in bath 2 note the stone surround
オースティンにある高級な小さなトラディショナルスタイルのおしゃれな子供用バスルーム (家具調キャビネット、白いキャビネット、ドロップイン型浴槽、分離型トイレ、マルチカラーのタイル、石スラブタイル、白い壁、コンクリートの床、アンダーカウンター洗面器、御影石の洗面台) の写真
オースティンにある高級な小さなトラディショナルスタイルのおしゃれな子供用バスルーム (家具調キャビネット、白いキャビネット、ドロップイン型浴槽、分離型トイレ、マルチカラーのタイル、石スラブタイル、白い壁、コンクリートの床、アンダーカウンター洗面器、御影石の洗面台) の写真
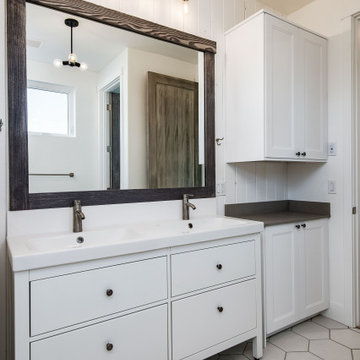
Custom Built home designed to fit on an undesirable lot provided a great opportunity to think outside of the box with creating a large open concept living space with a kitchen, dining room, living room, and sitting area. This space has extra high ceilings with concrete radiant heat flooring and custom IKEA cabinetry throughout. The master suite sits tucked away on one side of the house while the other bedrooms are upstairs with a large flex space, great for a kids play area!
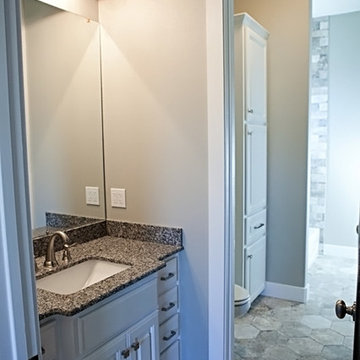
View of vanity in BR. 3 for jack and jill bath
オースティンにある高級な小さなトラディショナルスタイルのおしゃれな子供用バスルーム (家具調キャビネット、白いキャビネット、ドロップイン型浴槽、分離型トイレ、マルチカラーのタイル、石スラブタイル、白い壁、コンクリートの床、アンダーカウンター洗面器、御影石の洗面台) の写真
オースティンにある高級な小さなトラディショナルスタイルのおしゃれな子供用バスルーム (家具調キャビネット、白いキャビネット、ドロップイン型浴槽、分離型トイレ、マルチカラーのタイル、石スラブタイル、白い壁、コンクリートの床、アンダーカウンター洗面器、御影石の洗面台) の写真
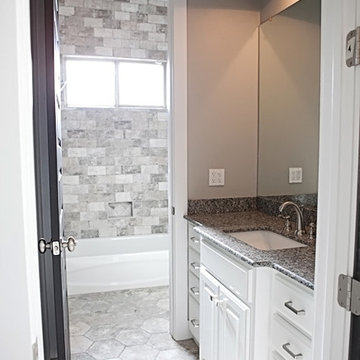
View of vanity for BR.4 in jack and jill bath
オースティンにある高級な小さなトラディショナルスタイルのおしゃれな子供用バスルーム (家具調キャビネット、白いキャビネット、ドロップイン型浴槽、分離型トイレ、マルチカラーのタイル、石スラブタイル、白い壁、コンクリートの床、アンダーカウンター洗面器、御影石の洗面台) の写真
オースティンにある高級な小さなトラディショナルスタイルのおしゃれな子供用バスルーム (家具調キャビネット、白いキャビネット、ドロップイン型浴槽、分離型トイレ、マルチカラーのタイル、石スラブタイル、白い壁、コンクリートの床、アンダーカウンター洗面器、御影石の洗面台) の写真
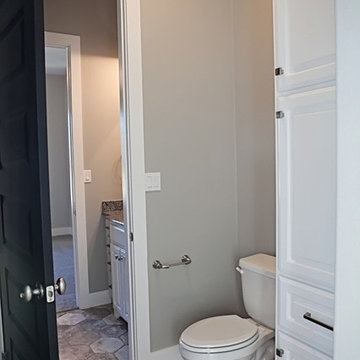
view of toliet and linen cabinet in jack and jill bath
オースティンにある高級な小さなトラディショナルスタイルのおしゃれな子供用バスルーム (家具調キャビネット、白いキャビネット、ドロップイン型浴槽、分離型トイレ、マルチカラーのタイル、石スラブタイル、白い壁、コンクリートの床、アンダーカウンター洗面器、御影石の洗面台) の写真
オースティンにある高級な小さなトラディショナルスタイルのおしゃれな子供用バスルーム (家具調キャビネット、白いキャビネット、ドロップイン型浴槽、分離型トイレ、マルチカラーのタイル、石スラブタイル、白い壁、コンクリートの床、アンダーカウンター洗面器、御影石の洗面台) の写真
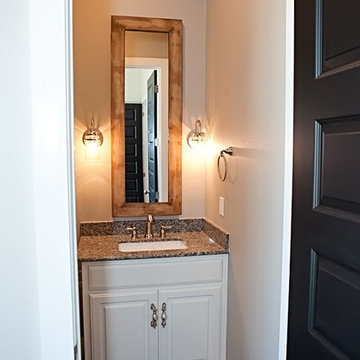
View of bath 2 off of BR. 2
オースティンにある高級な小さなトラディショナルスタイルのおしゃれな子供用バスルーム (家具調キャビネット、白いキャビネット、ドロップイン型浴槽、分離型トイレ、マルチカラーのタイル、石スラブタイル、白い壁、コンクリートの床、アンダーカウンター洗面器、御影石の洗面台) の写真
オースティンにある高級な小さなトラディショナルスタイルのおしゃれな子供用バスルーム (家具調キャビネット、白いキャビネット、ドロップイン型浴槽、分離型トイレ、マルチカラーのタイル、石スラブタイル、白い壁、コンクリートの床、アンダーカウンター洗面器、御影石の洗面台) の写真
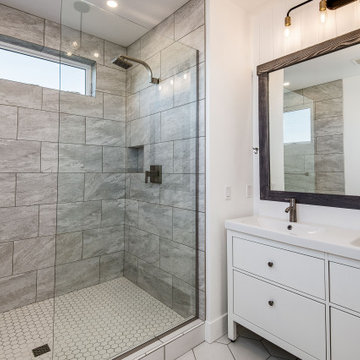
Custom Built home designed to fit on an undesirable lot provided a great opportunity to think outside of the box with creating a large open concept living space with a kitchen, dining room, living room, and sitting area. This space has extra high ceilings with concrete radiant heat flooring and custom IKEA cabinetry throughout. The master suite sits tucked away on one side of the house while the other bedrooms are upstairs with a large flex space, great for a kids play area!
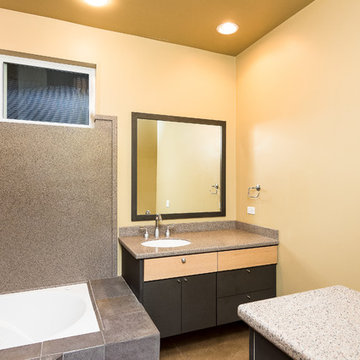
This custom built home was built on a quiet cul-de-sac of an established neighborhood in Eugene, Oregon. This home is complemented with extra high ceilings, radiant heat concrete floors, an a second story loft that could be used as a gym, study, or playroom for the kids.
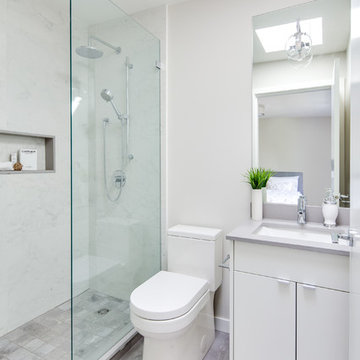
Master bathroom
バンクーバーにある中くらいなコンテンポラリースタイルのおしゃれな子供用バスルーム (フラットパネル扉のキャビネット、白いキャビネット、アルコーブ型浴槽、シャワー付き浴槽 、分離型トイレ、白いタイル、石スラブタイル、白い壁、コンクリートの床、オーバーカウンターシンク、クオーツストーンの洗面台、グレーの床、オープンシャワー、グレーの洗面カウンター) の写真
バンクーバーにある中くらいなコンテンポラリースタイルのおしゃれな子供用バスルーム (フラットパネル扉のキャビネット、白いキャビネット、アルコーブ型浴槽、シャワー付き浴槽 、分離型トイレ、白いタイル、石スラブタイル、白い壁、コンクリートの床、オーバーカウンターシンク、クオーツストーンの洗面台、グレーの床、オープンシャワー、グレーの洗面カウンター) の写真
子供用バスルーム・バスルーム (コンクリートの床、ラミネートの床、玉石タイル、石スラブタイル) の写真
1