浴室・バスルーム (グレーとクリーム色、コンクリートの床、磁器タイルの床、青いタイル、白いタイル) の写真
絞り込み:
資材コスト
並び替え:今日の人気順
写真 1〜16 枚目(全 16 枚)
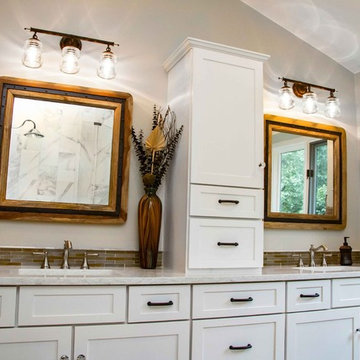
A family of four with two young girls and cats needed a brand new master bath to accommodate a family member with MS. They tasked us with creating a luxurious master bath in a modern rustic style that was ADA-accessible and could accommodate the client's walker and wheelchair in the future.
Their key issues were that the shower was relatively small, with a curb the client had to step over. They also had a large jacuzzi tub with a tub deck built around it, but the couple never used it. The main bathroom only had one vanity with minimal counter space available, and the dated finishes and materials looked tired - so they were more than ready for a beautiful transformation.
To create an ADA-accessible main bath, we relocated the shower to an interior corner, allowing for the addition of a larger ADA-accessible shower with zero entry and a bench the client could easily transfer onto for bathing. The arrangement of this space would also allow for a walker and wheelchair to easily move through the walkways for access to the shower.
We moved the toilet to where the shower had been located originally with ADA accessibility features and installed luxurious double vanities along the entire vanity wall, with a modern linen tower cabinet for added storage. Since the client loved the modern rustic aesthetic, we incorporated their chosen style with elements like the Calacatta porcelain tile, cabinet hardware, mason jar lights, and wood-framed mirrors.
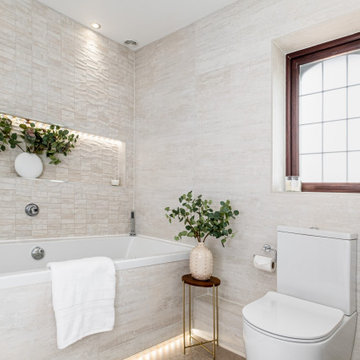
A modern family bathroom equipped with digital shower and bath controls, as well as a smart apple TV and ceiling speakers. The design is very much Mediterranean inspired with a calming neutral colour pallet.
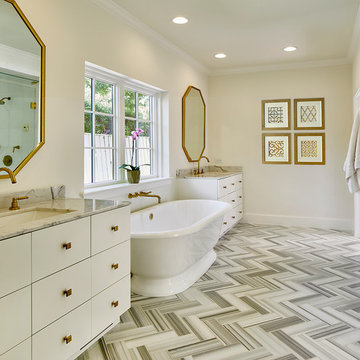
ダラスにある高級な広いトランジショナルスタイルのおしゃれなマスターバスルーム (フラットパネル扉のキャビネット、白いキャビネット、置き型浴槽、ベージュの壁、アンダーカウンター洗面器、開き戸のシャワー、アルコーブ型シャワー、白いタイル、大理石タイル、磁器タイルの床、大理石の洗面台、マルチカラーの床、グレーとクリーム色) の写真
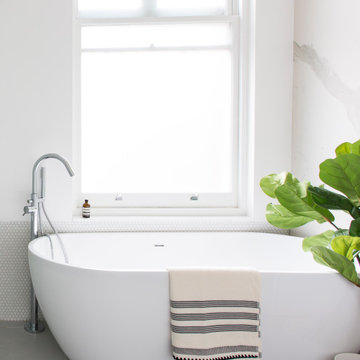
Modernist Family Home
ロンドンにある高級な広いモダンスタイルのおしゃれなマスターバスルーム (フラットパネル扉のキャビネット、白いキャビネット、置き型浴槽、オープン型シャワー、一体型トイレ 、白いタイル、モザイクタイル、白い壁、磁器タイルの床、一体型シンク、人工大理石カウンター、グレーの床、オープンシャワー、白い洗面カウンター、グレーとクリーム色) の写真
ロンドンにある高級な広いモダンスタイルのおしゃれなマスターバスルーム (フラットパネル扉のキャビネット、白いキャビネット、置き型浴槽、オープン型シャワー、一体型トイレ 、白いタイル、モザイクタイル、白い壁、磁器タイルの床、一体型シンク、人工大理石カウンター、グレーの床、オープンシャワー、白い洗面カウンター、グレーとクリーム色) の写真
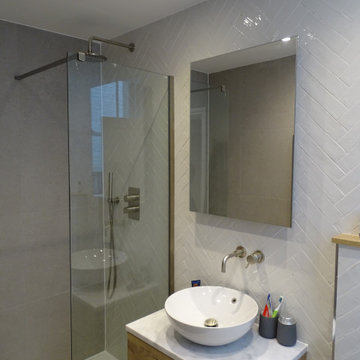
ロンドンにあるお手頃価格の中くらいなトランジショナルスタイルのおしゃれなマスターバスルーム (フラットパネル扉のキャビネット、淡色木目調キャビネット、オープン型シャワー、壁掛け式トイレ、白いタイル、セラミックタイル、白い壁、磁器タイルの床、コンソール型シンク、人工大理石カウンター、グレーの床、オープンシャワー、白い洗面カウンター、洗面台1つ、フローティング洗面台、グレーとクリーム色) の写真
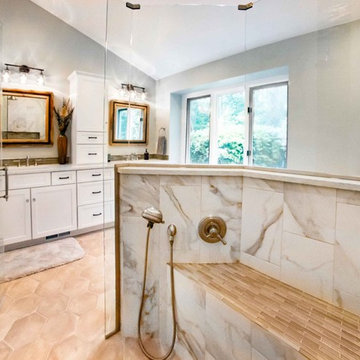
A family of four with two young girls and cats needed a brand new master bath to accommodate a family member with MS. They tasked us with creating a luxurious master bath in a modern rustic style that was ADA-accessible and could accommodate the client's walker and wheelchair in the future.
Their key issues were that the shower was relatively small, with a curb the client had to step over. They also had a large jacuzzi tub with a tub deck built around it, but the couple never used it. The main bathroom only had one vanity with minimal counter space available, and the dated finishes and materials looked tired - so they were more than ready for a beautiful transformation.
To create an ADA-accessible main bath, we relocated the shower to an interior corner, allowing for the addition of a larger ADA-accessible shower with zero entry and a bench the client could easily transfer onto for bathing. The arrangement of this space would also allow for a walker and wheelchair to easily move through the walkways for access to the shower.
We moved the toilet to where the shower had been located originally with ADA accessibility features and installed luxurious double vanities along the entire vanity wall, with a modern linen tower cabinet for added storage. Since the client loved the modern rustic aesthetic, we incorporated their chosen style with elements like the Calacatta porcelain tile, cabinet hardware, mason jar lights, and wood-framed mirrors.
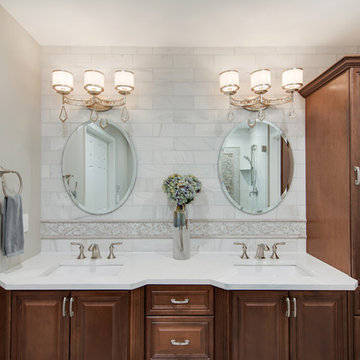
A busy family of four with young kids decided it was time to give their powder room and main suite a modern transitional facelift. They called upon our interior design expertise to update their bathroom while keeping the existing vanity and sink.
They needed a new lighting design to brighten up their bathroom and powder room space and update the furniture, which was a hodge-podge of hand-me-downs. Their ultimate goal was to bring in elements of Italian glamor to make their new main suite and powder room make them feel like they were staying at a posh hotel - certainly something we could achieve!
We added elegant new bedroom furniture to the main suite, which included an upholstered bed, matching nightstands, a dresser, and a dressing mirror to create that luxurious feel. A new marble tile floor, shower, and sink lent a nice Italian touch, with a listello mosaic tile border in the backsplash creating an intriguing pattern.
We also brought new life to their space with gorgeous window treatments, hardwood flooring, a shag rug for a comfortable texture, and fresh paint in neutral, calming colors. We ended up with a wonderfully lavish room with brand new bedding in luxe fabrics, sparkling light fixtures and lamps with crystal accents, and brand new décor.
Gugel Photography
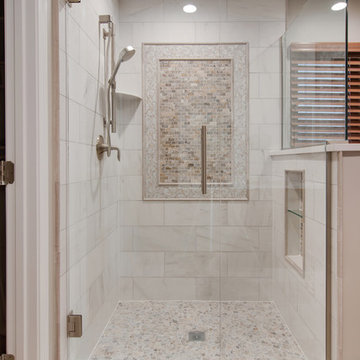
A busy family of four with young kids decided it was time to give their powder room and main suite a modern transitional facelift. They called upon our interior design expertise to update their bathroom while keeping the existing vanity and sink.
They needed a new lighting design to brighten up their bathroom and powder room space and update the furniture, which was a hodge-podge of hand-me-downs. Their ultimate goal was to bring in elements of Italian glamor to make their new main suite and powder room make them feel like they were staying at a posh hotel - certainly something we could achieve!
We added elegant new bedroom furniture to the main suite, which included an upholstered bed, matching nightstands, a dresser, and a dressing mirror to create that luxurious feel. A new marble tile floor, shower, and sink lent a nice Italian touch, with a listello mosaic tile border in the backsplash creating an intriguing pattern.
We also brought new life to their space with gorgeous window treatments, hardwood flooring, a shag rug for a comfortable texture, and fresh paint in neutral, calming colors. We ended up with a wonderfully lavish room with brand new bedding in luxe fabrics, sparkling light fixtures and lamps with crystal accents, and brand new décor.
Gugel Photography
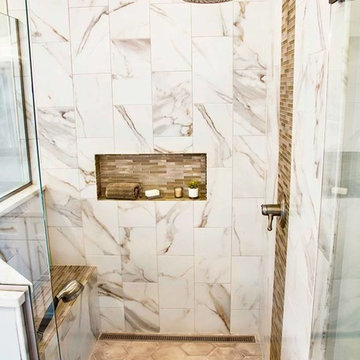
A family of four with two young girls and cats needed a brand new master bath to accommodate a family member with MS. They tasked us with creating a luxurious master bath in a modern rustic style that was ADA-accessible and could accommodate the client's walker and wheelchair in the future.
Their key issues were that the shower was relatively small, with a curb the client had to step over. They also had a large jacuzzi tub with a tub deck built around it, but the couple never used it. The main bathroom only had one vanity with minimal counter space available, and the dated finishes and materials looked tired - so they were more than ready for a beautiful transformation.
To create an ADA-accessible main bath, we relocated the shower to an interior corner, allowing for the addition of a larger ADA-accessible shower with zero entry and a bench the client could easily transfer onto for bathing. The arrangement of this space would also allow for a walker and wheelchair to easily move through the walkways for access to the shower.
We moved the toilet to where the shower had been located originally with ADA accessibility features and installed luxurious double vanities along the entire vanity wall, with a modern linen tower cabinet for added storage. Since the client loved the modern rustic aesthetic, we incorporated their chosen style with elements like the Calacatta porcelain tile, cabinet hardware, mason jar lights, and wood-framed mirrors.
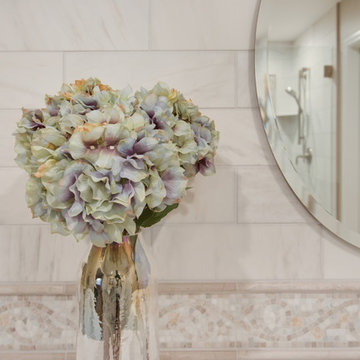
A busy family of four with young kids decided it was time to give their powder room and main suite a modern transitional facelift. They called upon our interior design expertise to update their bathroom while keeping the existing vanity and sink.
They needed a new lighting design to brighten up their bathroom and powder room space and update the furniture, which was a hodge-podge of hand-me-downs. Their ultimate goal was to bring in elements of Italian glamor to make their new main suite and powder room make them feel like they were staying at a posh hotel - certainly something we could achieve!
We added elegant new bedroom furniture to the main suite, which included an upholstered bed, matching nightstands, a dresser, and a dressing mirror to create that luxurious feel. A new marble tile floor, shower, and sink lent a nice Italian touch, with a listello mosaic tile border in the backsplash creating an intriguing pattern.
We also brought new life to their space with gorgeous window treatments, hardwood flooring, a shag rug for a comfortable texture, and fresh paint in neutral, calming colors. We ended up with a wonderfully lavish room with brand new bedding in luxe fabrics, sparkling light fixtures and lamps with crystal accents, and brand new décor.
Gugel Photography
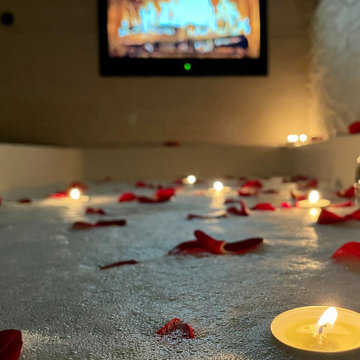
A modern family bathroom equipped with digital shower and bath controls, as well as a smart apple TV and ceiling speakers. The design is very much Mediterranean inspired with a calming neutral colour pallet.
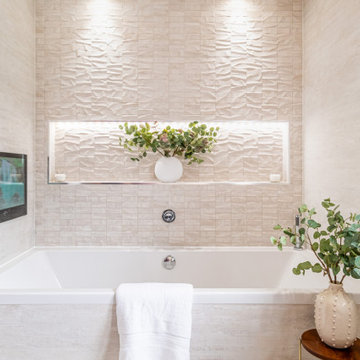
A modern family bathroom equipped with digital shower and bath controls, as well as a smart apple TV and ceiling speakers. The design is very much Mediterranean inspired with a calming neutral colour pallet.
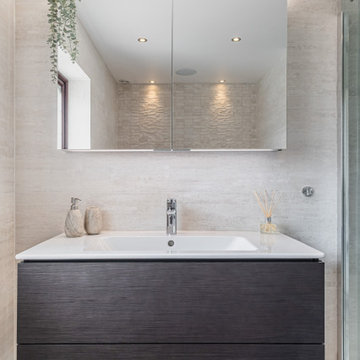
A modern family bathroom equipped with digital shower and bath controls, as well as a smart apple TV and ceiling speakers. The design is very much Mediterranean inspired with a calming neutral colour pallet.
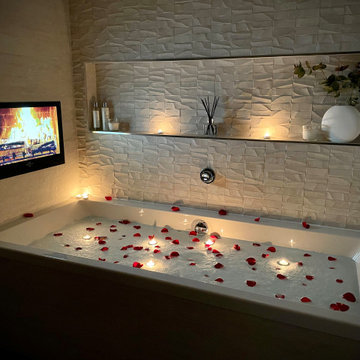
A modern family bathroom equipped with digital shower and bath controls, as well as a smart apple TV and ceiling speakers. The design is very much Mediterranean inspired with a calming neutral colour pallet.
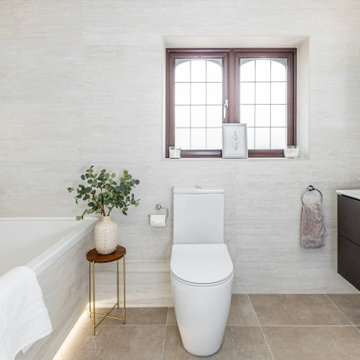
A modern family bathroom equipped with digital shower and bath controls, as well as a smart apple TV and ceiling speakers. The design is very much Mediterranean inspired with a calming neutral colour pallet.
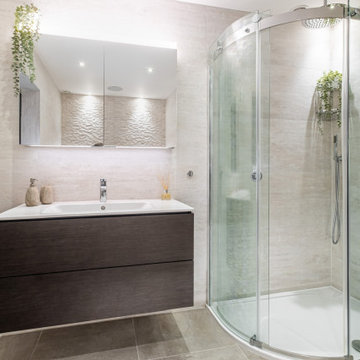
A modern family bathroom equipped with digital shower and bath controls, as well as a smart apple TV and ceiling speakers. The design is very much Mediterranean inspired with a calming neutral colour pallet.
浴室・バスルーム (グレーとクリーム色、コンクリートの床、磁器タイルの床、青いタイル、白いタイル) の写真
1