木目調のマスターバスルーム・バスルーム (レンガの床、ラミネートの床、モザイクタイル、玉石タイル、茶色い壁) の写真
絞り込み:
資材コスト
並び替え:今日の人気順
写真 1〜9 枚目(全 9 枚)

デンバーにある広いラスティックスタイルのおしゃれなマスターバスルーム (置き型浴槽、アルコーブ型シャワー、ベージュのタイル、石タイル、茶色い壁、玉石タイル、茶色い床) の写真

Sue Sotera
Matt Sotera construction
rustic master basterbath with brick floor
Shower equipped with body sprays,rain head,hand shower,
honey onyx mosaic floor,long stone bench and shelf
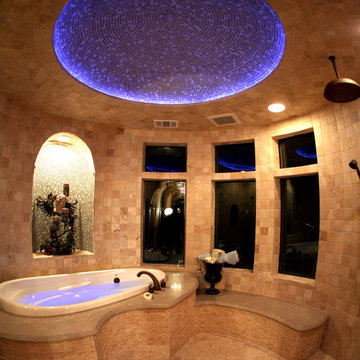
SPA - Master Bath
オースティンにある広い地中海スタイルのおしゃれなマスターバスルーム (大型浴槽、ベージュのタイル、モザイクタイル、モザイクタイル、茶色い壁) の写真
オースティンにある広い地中海スタイルのおしゃれなマスターバスルーム (大型浴槽、ベージュのタイル、モザイクタイル、モザイクタイル、茶色い壁) の写真
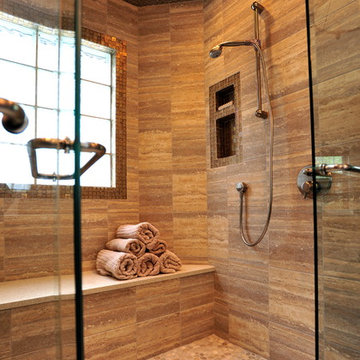
This bathroom was re-designed to create a separate water closet, large vanity with dual sinks and a custom shower. Glass, porcelain and pebble come together to create a soothing atmosphere for a steam shower after working out. The bench below the window is capped in the same quartz used in the vanity counter top. Body sprays and dual rain-head fixtures create a luxurious two-person shower space. The existing skylight box and window were tiled with glass to create a moisture barrier so that the home owners could take advantage of the additional light. Photographer: Michael Conner
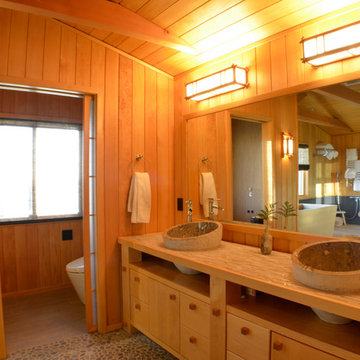
ボストンにある広いアジアンスタイルのおしゃれなマスターバスルーム (フラットパネル扉のキャビネット、淡色木目調キャビネット、置き型浴槽、マルチカラーのタイル、石タイル、茶色い壁、玉石タイル、オーバーカウンターシンク、木製洗面台、マルチカラーの床) の写真
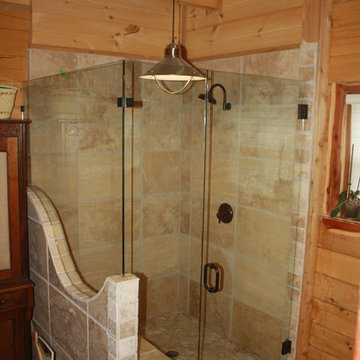
This strictly custom frameless shower enclosure was designed by the homeowner and custom built and installed by Anderson Glass.
オースティンにある高級な中くらいなラスティックスタイルのおしゃれなマスターバスルーム (御影石の洗面台、コーナー設置型シャワー、茶色いタイル、石タイル、茶色い壁、レンガの床) の写真
オースティンにある高級な中くらいなラスティックスタイルのおしゃれなマスターバスルーム (御影石の洗面台、コーナー設置型シャワー、茶色いタイル、石タイル、茶色い壁、レンガの床) の写真
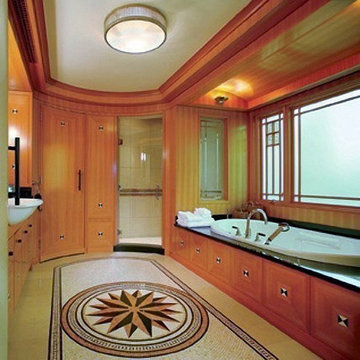
This rambling Wrightian villa embraces the landscape, creating intimate courtyards, and masking the apparent size of the structure, which is about 6,000 square feet. The home serves as a vessel for its owners collection of significant modern art.
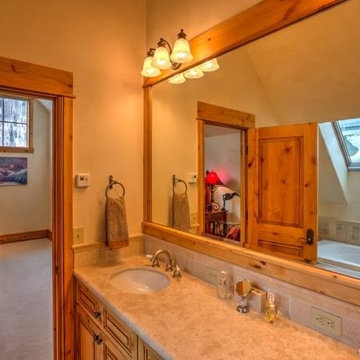
PHOTOS BY GERRY EFINGER PHOTOGRAPHY
デンバーにある小さなコンテンポラリースタイルのおしゃれなマスターバスルーム (フラットパネル扉のキャビネット、淡色木目調キャビネット、ドロップイン型浴槽、コーナー設置型シャワー、一体型トイレ 、ベージュのタイル、石タイル、茶色い壁、モザイクタイル、アンダーカウンター洗面器、大理石の洗面台) の写真
デンバーにある小さなコンテンポラリースタイルのおしゃれなマスターバスルーム (フラットパネル扉のキャビネット、淡色木目調キャビネット、ドロップイン型浴槽、コーナー設置型シャワー、一体型トイレ 、ベージュのタイル、石タイル、茶色い壁、モザイクタイル、アンダーカウンター洗面器、大理石の洗面台) の写真
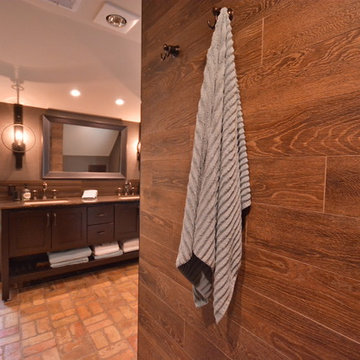
Sue Sotera
Matt Sotera construction
rustic master basterbath with brick floor
ニューヨークにある高級な広いラスティックスタイルのおしゃれなマスターバスルーム (シェーカースタイル扉のキャビネット、濃色木目調キャビネット、オープン型シャワー、分離型トイレ、茶色いタイル、磁器タイル、茶色い壁、レンガの床、アンダーカウンター洗面器、大理石の洗面台、オレンジの床、オープンシャワー) の写真
ニューヨークにある高級な広いラスティックスタイルのおしゃれなマスターバスルーム (シェーカースタイル扉のキャビネット、濃色木目調キャビネット、オープン型シャワー、分離型トイレ、茶色いタイル、磁器タイル、茶色い壁、レンガの床、アンダーカウンター洗面器、大理石の洗面台、オレンジの床、オープンシャワー) の写真
木目調のマスターバスルーム・バスルーム (レンガの床、ラミネートの床、モザイクタイル、玉石タイル、茶色い壁) の写真
1