白い浴室・バスルーム (スレートの床、青い床、グレーの床、全タイプの壁の仕上げ) の写真
絞り込み:
資材コスト
並び替え:今日の人気順
写真 1〜18 枚目(全 18 枚)

ボストンにあるお手頃価格の中くらいなトランジショナルスタイルのおしゃれなマスターバスルーム (中間色木目調キャビネット、白いタイル、サブウェイタイル、白い壁、スレートの床、アンダーカウンター洗面器、大理石の洗面台、グレーの床、開き戸のシャワー、白い洗面カウンター、洗面台2つ、造り付け洗面台、塗装板張りの壁、ニッチ) の写真

Rustic and modern design elements complement one another in this 2,480 sq. ft. three bedroom, two and a half bath custom modern farmhouse. Abundant natural light and face nailed wide plank white pine floors carry throughout the entire home along with plenty of built-in storage, a stunning white kitchen, and cozy brick fireplace.
Photos by Tessa Manning
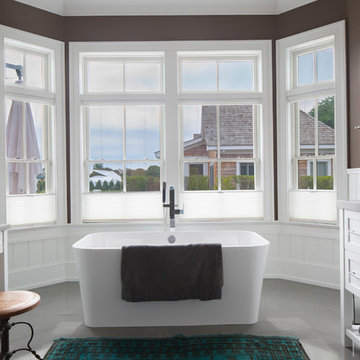
Michelle Rose Photography
ニューヨークにある高級な広いトランジショナルスタイルのおしゃれなマスターバスルーム (シェーカースタイル扉のキャビネット、白いキャビネット、置き型浴槽、人工大理石カウンター、分離型トイレ、グレーの壁、スレートの床、アンダーカウンター洗面器、グレーの床、グレーの洗面カウンター) の写真
ニューヨークにある高級な広いトランジショナルスタイルのおしゃれなマスターバスルーム (シェーカースタイル扉のキャビネット、白いキャビネット、置き型浴槽、人工大理石カウンター、分離型トイレ、グレーの壁、スレートの床、アンダーカウンター洗面器、グレーの床、グレーの洗面カウンター) の写真

Whitecross Street is our renovation and rooftop extension of a former Victorian industrial building in East London, previously used by Rolling Stones Guitarist Ronnie Wood as his painting Studio.
Our renovation transformed it into a luxury, three bedroom / two and a half bathroom city apartment with an art gallery on the ground floor and an expansive roof terrace above.

ルイビルにある広いトラディショナルスタイルのおしゃれなマスターバスルーム (置き型浴槽、洗い場付きシャワー、茶色いタイル、木目調タイル、グレーの壁、スレートの床、グレーの床、オープンシャワー、白い洗面カウンター、板張り壁) の写真
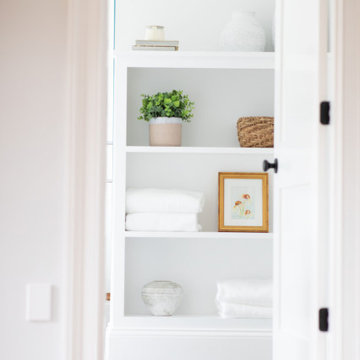
Master bath, lots of natural light
ボストンにある高級な中くらいなビーチスタイルのおしゃれなマスターバスルーム (シェーカースタイル扉のキャビネット、白いキャビネット、置き型浴槽、ダブルシャワー、グレーの壁、スレートの床、オーバーカウンターシンク、大理石の洗面台、グレーの床、開き戸のシャワー、白い洗面カウンター、シャワーベンチ、洗面台2つ、独立型洗面台、塗装板張りの壁) の写真
ボストンにある高級な中くらいなビーチスタイルのおしゃれなマスターバスルーム (シェーカースタイル扉のキャビネット、白いキャビネット、置き型浴槽、ダブルシャワー、グレーの壁、スレートの床、オーバーカウンターシンク、大理石の洗面台、グレーの床、開き戸のシャワー、白い洗面カウンター、シャワーベンチ、洗面台2つ、独立型洗面台、塗装板張りの壁) の写真
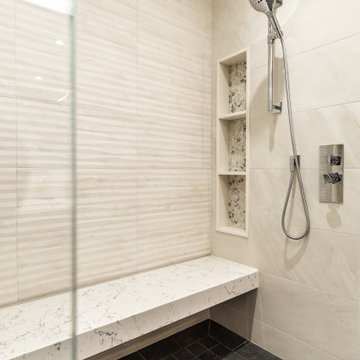
モントリオールにある高級な中くらいなコンテンポラリースタイルのおしゃれなマスターバスルーム (フラットパネル扉のキャビネット、中間色木目調キャビネット、ドロップイン型浴槽、ダブルシャワー、壁掛け式トイレ、ベージュのタイル、スレートタイル、ベージュの壁、スレートの床、アンダーカウンター洗面器、クオーツストーンの洗面台、グレーの床、開き戸のシャワー、白い洗面カウンター、シャワーベンチ、洗面台2つ、造り付け洗面台、板張り壁) の写真
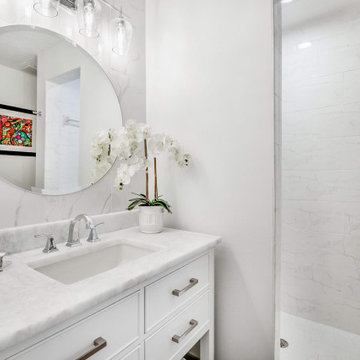
タンパにある中くらいなトランジショナルスタイルのおしゃれなマスターバスルーム (家具調キャビネット、白いキャビネット、アルコーブ型浴槽、アルコーブ型シャワー、分離型トイレ、白いタイル、磁器タイル、白い壁、スレートの床、アンダーカウンター洗面器、大理石の洗面台、グレーの床、オープンシャワー、白い洗面カウンター、洗面台1つ、独立型洗面台、白い天井) の写真
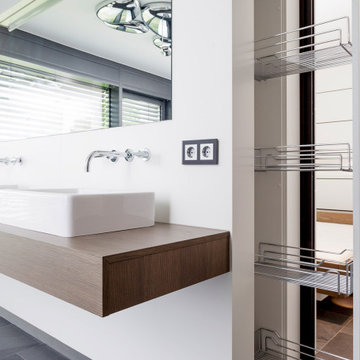
Das Master-Bad ist durch eine Trennwand vom Schlafzimmer getrennt. An dieser Trennwand befindet sich ein Waschtisch aus amerikanischem Nussbaum mit zwei getrennten Waschbecken, sowie ein großflächiger Spiegel. In der Tiefe der Trennwand sorgt ein Apothekerauszug dafür, dass alle Bad-Utensilien ihren Platz haben und alles immer aufgeräumt ist. Im Hintergrund erkennt man das King-Size Bett mit integriertem Nachttisch.
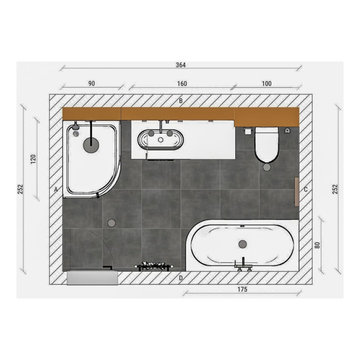
Die 2D-Planung für den Badumbau ist abgeschlossen
ニュルンベルクにあるお手頃価格の中くらいなコンテンポラリースタイルのおしゃれなバスルーム (浴槽なし) (フラットパネル扉のキャビネット、淡色木目調キャビネット、アンダーマウント型浴槽、コーナー設置型シャワー、壁掛け式トイレ、白い壁、スレートの床、壁付け型シンク、木製洗面台、グレーの床、引戸のシャワー、白い洗面カウンター、洗面台1つ、フローティング洗面台、折り上げ天井) の写真
ニュルンベルクにあるお手頃価格の中くらいなコンテンポラリースタイルのおしゃれなバスルーム (浴槽なし) (フラットパネル扉のキャビネット、淡色木目調キャビネット、アンダーマウント型浴槽、コーナー設置型シャワー、壁掛け式トイレ、白い壁、スレートの床、壁付け型シンク、木製洗面台、グレーの床、引戸のシャワー、白い洗面カウンター、洗面台1つ、フローティング洗面台、折り上げ天井) の写真
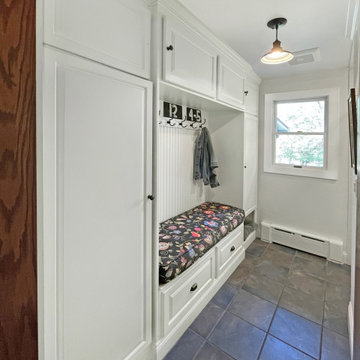
Mudroom makeover! A&E converted this powder room / mudroom into a full 3-piece bathroom for guests. Removing a secondary backdoor and relocating a window allowed the perfect space for a new shower. Teak pull down shower seat and grab bar were installed for extra comfort. Shower features bright white subway tiles and chrome fixtures, wall niche using hexagon carrara marble provides storage. Custom built wall unit with bench includes plenty of storage for shoes, boots, blankets and more. Convenient wall hooks for coats and leashes. Space-saving pocket door was added to entry and stained to match the existing interior trim.

ボストンにあるお手頃価格の中くらいなカントリー風のおしゃれなマスターバスルーム (中間色木目調キャビネット、白いタイル、サブウェイタイル、白い壁、スレートの床、アンダーカウンター洗面器、大理石の洗面台、グレーの床、開き戸のシャワー、白い洗面カウンター、洗面台2つ、造り付け洗面台、塗装板張りの壁) の写真

With expansive fields and beautiful farmland surrounding it, this historic farmhouse celebrates these views with floor-to-ceiling windows from the kitchen and sitting area. Originally constructed in the late 1700’s, the main house is connected to the barn by a new addition, housing a master bedroom suite and new two-car garage with carriage doors. We kept and restored all of the home’s existing historic single-pane windows, which complement its historic character. On the exterior, a combination of shingles and clapboard siding were continued from the barn and through the new addition.

ルイビルにある広いトラディショナルスタイルのおしゃれなマスターバスルーム (落し込みパネル扉のキャビネット、グレーのキャビネット、置き型浴槽、洗い場付きシャワー、茶色いタイル、木目調タイル、グレーの壁、スレートの床、オーバーカウンターシンク、人工大理石カウンター、グレーの床、オープンシャワー、白い洗面カウンター、洗面台2つ、造り付け洗面台、板張り壁) の写真
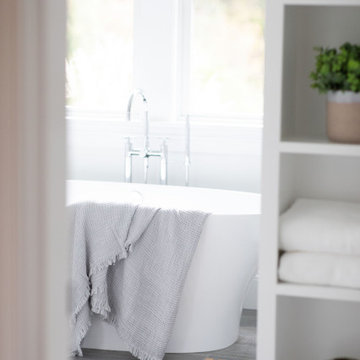
Master bath, natural light, free floating soaking tub
ボストンにある高級な中くらいなビーチスタイルのおしゃれなマスターバスルーム (シェーカースタイル扉のキャビネット、白いキャビネット、置き型浴槽、ダブルシャワー、グレーの壁、スレートの床、オーバーカウンターシンク、大理石の洗面台、グレーの床、開き戸のシャワー、白い洗面カウンター、シャワーベンチ、洗面台2つ、独立型洗面台、塗装板張りの壁) の写真
ボストンにある高級な中くらいなビーチスタイルのおしゃれなマスターバスルーム (シェーカースタイル扉のキャビネット、白いキャビネット、置き型浴槽、ダブルシャワー、グレーの壁、スレートの床、オーバーカウンターシンク、大理石の洗面台、グレーの床、開き戸のシャワー、白い洗面カウンター、シャワーベンチ、洗面台2つ、独立型洗面台、塗装板張りの壁) の写真
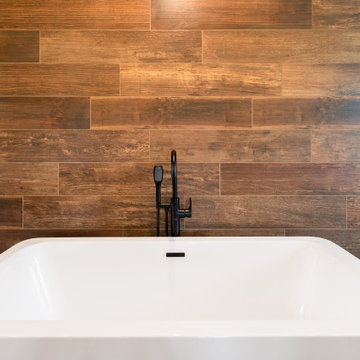
ルイビルにある広いトラディショナルスタイルのおしゃれなマスターバスルーム (置き型浴槽、洗い場付きシャワー、茶色いタイル、木目調タイル、グレーの壁、スレートの床、グレーの床、オープンシャワー、白い洗面カウンター、板張り壁) の写真
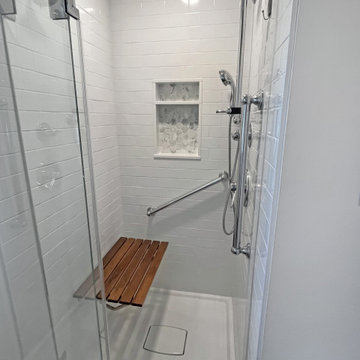
Mudroom makeover! A&E converted this powder room / mudroom into a full 3-piece bathroom for guests. Removing a secondary backdoor and relocating a window allowed the perfect space for a new shower. Teak pull down shower seat and grab bar were installed for extra comfort. Shower features bright white subway tiles and chrome fixtures, wall niche using hexagon carrara marble provides storage. Custom built wall unit with bench includes plenty of storage for shoes, boots, blankets and more. Convenient wall hooks for coats and leashes. Space-saving pocket door was added to entry and stained to match the existing interior trim.
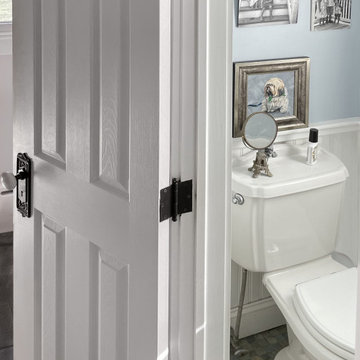
Mudroom makeover! A&E converted this powder room / mudroom into a full 3-piece bathroom for guests. Removing a secondary backdoor and relocating a window allowed the perfect space for a new shower. Teak pull down shower seat and grab bar were installed for extra comfort. Shower features bright white subway tiles and chrome fixtures, wall niche using hexagon carrara marble provides storage. Custom built wall unit with bench includes plenty of storage for shoes, boots, blankets and more. Convenient wall hooks for coats and leashes. Space-saving pocket door was added to entry and stained to match the existing interior trim.
白い浴室・バスルーム (スレートの床、青い床、グレーの床、全タイプの壁の仕上げ) の写真
1