白い浴室・バスルーム (濃色無垢フローリング、パネル壁) の写真
絞り込み:
資材コスト
並び替え:今日の人気順
写真 1〜7 枚目(全 7 枚)
1/4
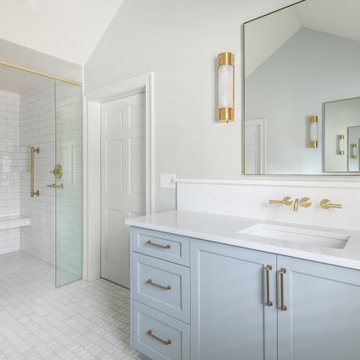
Our design team listened carefully to our clients' wish list. They had a vision of a cozy rustic mountain cabin type master suite retreat. The rustic beams and hardwood floors complement the neutral tones of the walls and trim. Walking into the new primary bathroom gives the same calmness with the colors and materials used in the design.
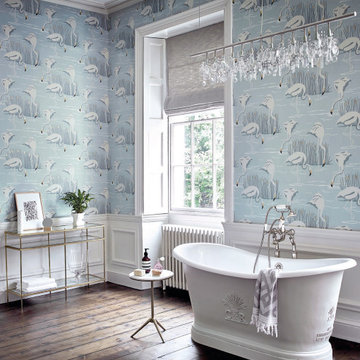
Salinas Bathroom for Harlequin. Photography by Dan Duchars
ケントにあるトラディショナルスタイルのおしゃれなマスターバスルーム (置き型浴槽、青い壁、濃色無垢フローリング、パネル壁、壁紙、茶色い床) の写真
ケントにあるトラディショナルスタイルのおしゃれなマスターバスルーム (置き型浴槽、青い壁、濃色無垢フローリング、パネル壁、壁紙、茶色い床) の写真
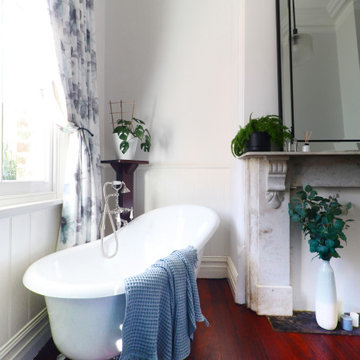
The hero of the new bathroom is a cast iron, claw foot slipper bath. The original marble fireplace & decorative mouldings were preserved & new timber wall panelling was added to modulate the height of this very tall space. Adding a dado line created a more intimate scale for the room.
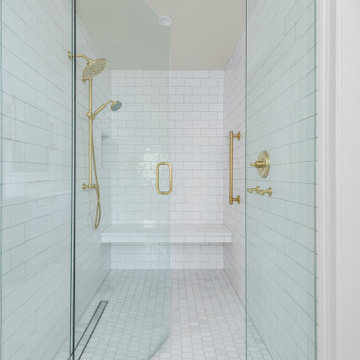
Our design team listened carefully to our clients' wish list. They had a vision of a cozy rustic mountain cabin type master suite retreat. The rustic beams and hardwood floors complement the neutral tones of the walls and trim. Walking into the new primary bathroom gives the same calmness with the colors and materials used in the design.
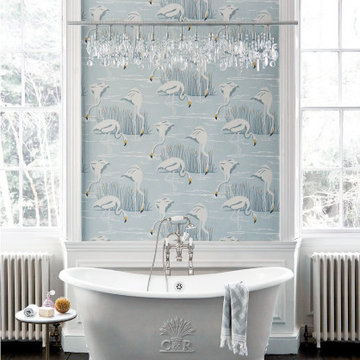
Salinas Bathroom for Harlequin. Photography by Dan Duchars
ケントにあるヴィクトリアン調のおしゃれな浴室 (置き型浴槽、青い壁、濃色無垢フローリング、パネル壁) の写真
ケントにあるヴィクトリアン調のおしゃれな浴室 (置き型浴槽、青い壁、濃色無垢フローリング、パネル壁) の写真
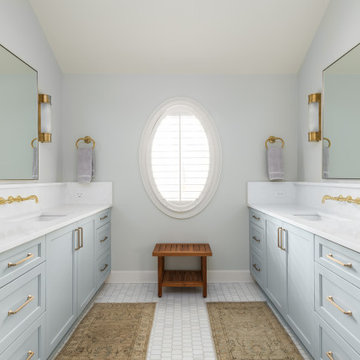
Our design team listened carefully to our clients' wish list. They had a vision of a cozy rustic mountain cabin type master suite retreat. The rustic beams and hardwood floors complement the neutral tones of the walls and trim. Walking into the new primary bathroom gives the same calmness with the colors and materials used in the design.
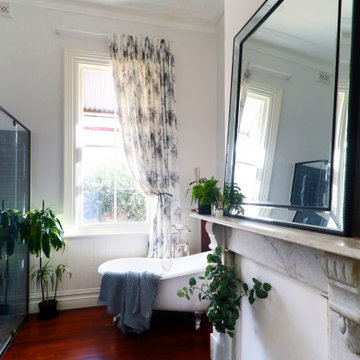
The hero of the new bathroom is a cast iron, claw foot slipper bath. The original marble fireplace & decorative mouldings were preserved & new timber wall panelling was added to modulate the height of this very tall space. Adding a dado line created a more intimate scale for the room.
白い浴室・バスルーム (濃色無垢フローリング、パネル壁) の写真
1