青い浴室・バスルーム (黒い床、マルチカラーの床、アルコーブ型シャワー、サブウェイタイル) の写真
絞り込み:
資材コスト
並び替え:今日の人気順
写真 1〜20 枚目(全 20 枚)

サンフランシスコにある高級な広いトランジショナルスタイルのおしゃれなマスターバスルーム (青いキャビネット、アルコーブ型シャワー、白いタイル、サブウェイタイル、モザイクタイル、アンダーカウンター洗面器、クオーツストーンの洗面台、マルチカラーの床、開き戸のシャワー、白い洗面カウンター、洗面台2つ、独立型洗面台、インセット扉のキャビネット) の写真

This unfinished basement utility room was converted into a stylish mid-century modern bath & laundry. Walnut cabinetry featuring slab doors, furniture feet and white quartz countertops really pop. The furniture vanity is contrasted with brushed gold plumbing fixtures & hardware. Black hexagon floors with classic white subway shower tile complete this period correct bathroom!

the warm coloured wooden vanity unit with 3D doors is complemented by the bold geometric floor tiles.
デヴォンにある高級な広いコンテンポラリースタイルのおしゃれなバスルーム (浴槽なし) (中間色木目調キャビネット、アルコーブ型シャワー、分離型トイレ、白いタイル、サブウェイタイル、緑の壁、ベッセル式洗面器、木製洗面台、マルチカラーの床、ブラウンの洗面カウンター、フラットパネル扉のキャビネット) の写真
デヴォンにある高級な広いコンテンポラリースタイルのおしゃれなバスルーム (浴槽なし) (中間色木目調キャビネット、アルコーブ型シャワー、分離型トイレ、白いタイル、サブウェイタイル、緑の壁、ベッセル式洗面器、木製洗面台、マルチカラーの床、ブラウンの洗面カウンター、フラットパネル扉のキャビネット) の写真
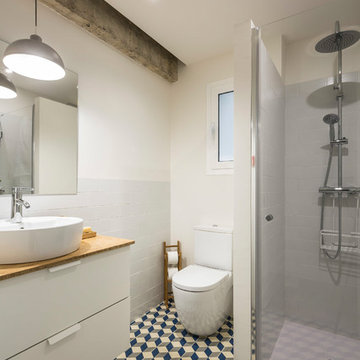
バレンシアにあるお手頃価格の中くらいなコンテンポラリースタイルのおしゃれなマスターバスルーム (白いキャビネット、アルコーブ型シャワー、一体型トイレ 、白いタイル、サブウェイタイル、白い壁、モザイクタイル、ベッセル式洗面器、木製洗面台、マルチカラーの床、開き戸のシャワー、フラットパネル扉のキャビネット) の写真

ジャクソンビルにあるトランジショナルスタイルのおしゃれなバスルーム (浴槽なし) (シェーカースタイル扉のキャビネット、白いキャビネット、アルコーブ型浴槽、アルコーブ型シャワー、一体型トイレ 、青いタイル、サブウェイタイル、青い壁、セメントタイルの床、アンダーカウンター洗面器、大理石の洗面台、黒い床、シャワーカーテン、白い洗面カウンター、洗面台1つ、独立型洗面台、羽目板の壁) の写真

シアトルにあるお手頃価格の中くらいなモダンスタイルのおしゃれなバスルーム (浴槽なし) (シェーカースタイル扉のキャビネット、中間色木目調キャビネット、アルコーブ型浴槽、アルコーブ型シャワー、分離型トイレ、白いタイル、サブウェイタイル、白い壁、磁器タイルの床、アンダーカウンター洗面器、クオーツストーンの洗面台、黒い床、シャワーカーテン、白い洗面カウンター、ニッチ、洗面台1つ、造り付け洗面台) の写真

ケントにある小さなエクレクティックスタイルのおしゃれなバスルーム (浴槽なし) (分離型トイレ、サブウェイタイル、マルチカラーの壁、ベッセル式洗面器、黒い床、オープンシャワー、淡色木目調キャビネット、アルコーブ型シャワー、白いタイル、シェーカースタイル扉のキャビネット) の写真
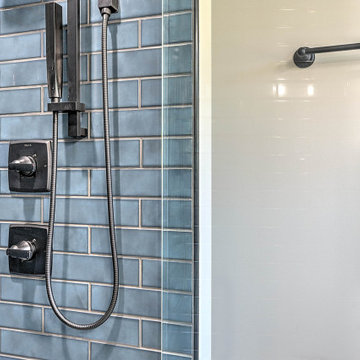
他の地域にあるお手頃価格の小さなトランジショナルスタイルのおしゃれな子供用バスルーム (シェーカースタイル扉のキャビネット、白いキャビネット、アルコーブ型シャワー、分離型トイレ、青いタイル、サブウェイタイル、グレーの壁、セメントタイルの床、アンダーカウンター洗面器、クオーツストーンの洗面台、マルチカラーの床、開き戸のシャワー、グレーの洗面カウンター、洗面台1つ、造り付け洗面台) の写真

Vibrant Bathroom in Horsham, West Sussex
Glossy, fitted furniture and fantastic tile choices combine within this Horsham bathroom in a vibrant design.
The Brief
This Horsham client sought our help to replace what was a dated bathroom space with a vibrant and modern design.
With a relatively minimal brief of a shower room and other essential inclusions, designer Martin was tasked with conjuring a design to impress this client and fulfil their needs for years to come.
Design Elements
To make the most of the space in this room designer Martin has placed the shower in the alcove of this room, using an in-swinging door from supplier Crosswater for easy access. A useful niche also features within the shower for showering essentials.
This layout meant that there was plenty of space to move around and plenty of floor space to maintain a spacious feel.
Special Inclusions
To incorporate suitable storage Martin has used wall-to-wall fitted furniture in a White Gloss finish from supplier Mereway. This furniture choice meant a semi-recessed basin and concealed cistern would fit seamlessly into this design, whilst adding useful storage space.
A HiB Ambience illuminating mirror has been installed above the furniture area, which is equipped with ambient illuminating and demisting capabilities.
Project Highlight
Fantastic tile choices are the undoubtable highlight of this project.
Vibrant blue herringbone-laid tiles combine nicely with the earthy wall tiles, and the colours of the geometric floor tiles compliment these tile choices further.
The End Result
The result is a well-thought-out and spacious design, that combines numerous colours to great effect. This project is also a great example of what our design team can achieve in a relatively compact bathroom space.
If you are seeking a transformation to your bathroom space, discover how our expert designers can create a great design that meets all your requirements.
To arrange a free design appointment visit a showroom or book an appointment now!
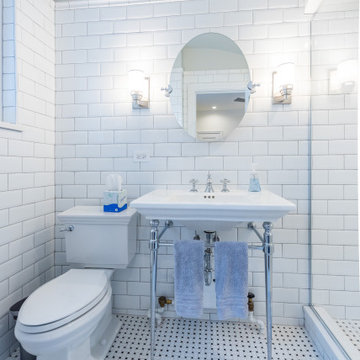
シカゴにあるトラディショナルスタイルのおしゃれなバスルーム (浴槽なし) (コーナー型浴槽、アルコーブ型シャワー、分離型トイレ、白いタイル、サブウェイタイル、白い壁、コンソール型シンク、マルチカラーの床、三角天井) の写真
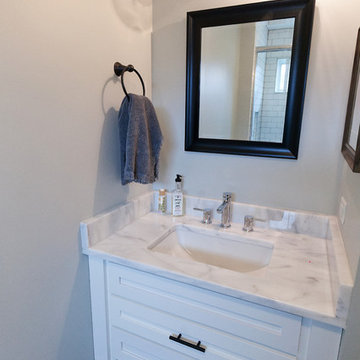
This modern vanity has just enough of a farmhouse motif to tie in with the first floor. The simple chrome faucet looks stunning against the marble vanity top.
Architect: Meyer Design
Photos: Reel Tour Media
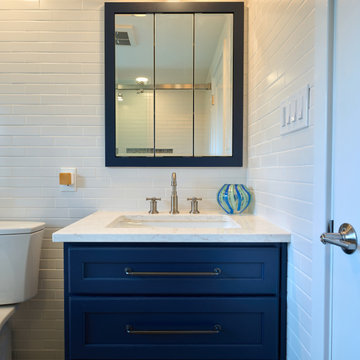
Experience the modern luxury in this bathroom renovation featuring sleek blue cabinets and a spacious walk-in shower.
フィラデルフィアにある高級な中くらいなコンテンポラリースタイルのおしゃれなマスターバスルーム (落し込みパネル扉のキャビネット、青いキャビネット、アルコーブ型シャワー、分離型トイレ、白いタイル、サブウェイタイル、白い壁、モザイクタイル、オーバーカウンターシンク、御影石の洗面台、マルチカラーの床、引戸のシャワー、白い洗面カウンター、洗面台1つ、造り付け洗面台) の写真
フィラデルフィアにある高級な中くらいなコンテンポラリースタイルのおしゃれなマスターバスルーム (落し込みパネル扉のキャビネット、青いキャビネット、アルコーブ型シャワー、分離型トイレ、白いタイル、サブウェイタイル、白い壁、モザイクタイル、オーバーカウンターシンク、御影石の洗面台、マルチカラーの床、引戸のシャワー、白い洗面カウンター、洗面台1つ、造り付け洗面台) の写真
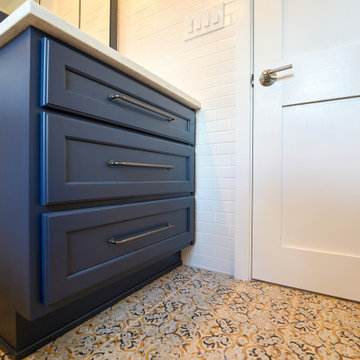
Experience the modern luxury in this bathroom renovation featuring sleek blue cabinets and a spacious walk-in shower.
フィラデルフィアにある高級な中くらいなコンテンポラリースタイルのおしゃれなマスターバスルーム (落し込みパネル扉のキャビネット、青いキャビネット、アルコーブ型シャワー、分離型トイレ、白いタイル、サブウェイタイル、白い壁、モザイクタイル、オーバーカウンターシンク、御影石の洗面台、マルチカラーの床、引戸のシャワー、白い洗面カウンター、洗面台1つ、造り付け洗面台) の写真
フィラデルフィアにある高級な中くらいなコンテンポラリースタイルのおしゃれなマスターバスルーム (落し込みパネル扉のキャビネット、青いキャビネット、アルコーブ型シャワー、分離型トイレ、白いタイル、サブウェイタイル、白い壁、モザイクタイル、オーバーカウンターシンク、御影石の洗面台、マルチカラーの床、引戸のシャワー、白い洗面カウンター、洗面台1つ、造り付け洗面台) の写真

サンフランシスコにある高級な広いトランジショナルスタイルのおしゃれなマスターバスルーム (青いキャビネット、アルコーブ型シャワー、白いタイル、サブウェイタイル、モザイクタイル、アンダーカウンター洗面器、クオーツストーンの洗面台、マルチカラーの床、開き戸のシャワー、白い洗面カウンター、洗面台2つ、独立型洗面台、インセット扉のキャビネット) の写真

This unfinished basement utility room was converted into a stylish mid-century modern bath & laundry. Walnut cabinetry featuring slab doors, furniture feet and white quartz countertops really pop. The furniture vanity is contrasted with brushed gold plumbing fixtures & hardware. Black hexagon floors with classic white subway shower tile complete this period correct bathroom!
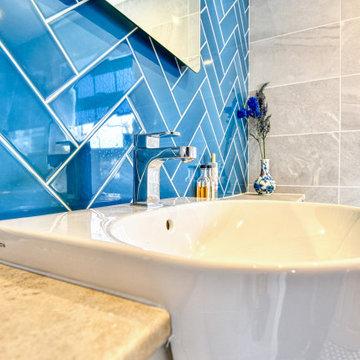
Vibrant Bathroom in Horsham, West Sussex
Glossy, fitted furniture and fantastic tile choices combine within this Horsham bathroom in a vibrant design.
The Brief
This Horsham client sought our help to replace what was a dated bathroom space with a vibrant and modern design.
With a relatively minimal brief of a shower room and other essential inclusions, designer Martin was tasked with conjuring a design to impress this client and fulfil their needs for years to come.
Design Elements
To make the most of the space in this room designer Martin has placed the shower in the alcove of this room, using an in-swinging door from supplier Crosswater for easy access. A useful niche also features within the shower for showering essentials.
This layout meant that there was plenty of space to move around and plenty of floor space to maintain a spacious feel.
Special Inclusions
To incorporate suitable storage Martin has used wall-to-wall fitted furniture in a White Gloss finish from supplier Mereway. This furniture choice meant a semi-recessed basin and concealed cistern would fit seamlessly into this design, whilst adding useful storage space.
A HiB Ambience illuminating mirror has been installed above the furniture area, which is equipped with ambient illuminating and demisting capabilities.
Project Highlight
Fantastic tile choices are the undoubtable highlight of this project.
Vibrant blue herringbone-laid tiles combine nicely with the earthy wall tiles, and the colours of the geometric floor tiles compliment these tile choices further.
The End Result
The result is a well-thought-out and spacious design, that combines numerous colours to great effect. This project is also a great example of what our design team can achieve in a relatively compact bathroom space.
If you are seeking a transformation to your bathroom space, discover how our expert designers can create a great design that meets all your requirements.
To arrange a free design appointment visit a showroom or book an appointment now!
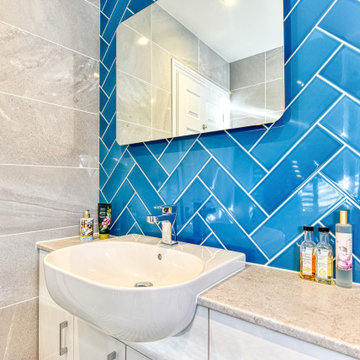
Vibrant Bathroom in Horsham, West Sussex
Glossy, fitted furniture and fantastic tile choices combine within this Horsham bathroom in a vibrant design.
The Brief
This Horsham client sought our help to replace what was a dated bathroom space with a vibrant and modern design.
With a relatively minimal brief of a shower room and other essential inclusions, designer Martin was tasked with conjuring a design to impress this client and fulfil their needs for years to come.
Design Elements
To make the most of the space in this room designer Martin has placed the shower in the alcove of this room, using an in-swinging door from supplier Crosswater for easy access. A useful niche also features within the shower for showering essentials.
This layout meant that there was plenty of space to move around and plenty of floor space to maintain a spacious feel.
Special Inclusions
To incorporate suitable storage Martin has used wall-to-wall fitted furniture in a White Gloss finish from supplier Mereway. This furniture choice meant a semi-recessed basin and concealed cistern would fit seamlessly into this design, whilst adding useful storage space.
A HiB Ambience illuminating mirror has been installed above the furniture area, which is equipped with ambient illuminating and demisting capabilities.
Project Highlight
Fantastic tile choices are the undoubtable highlight of this project.
Vibrant blue herringbone-laid tiles combine nicely with the earthy wall tiles, and the colours of the geometric floor tiles compliment these tile choices further.
The End Result
The result is a well-thought-out and spacious design, that combines numerous colours to great effect. This project is also a great example of what our design team can achieve in a relatively compact bathroom space.
If you are seeking a transformation to your bathroom space, discover how our expert designers can create a great design that meets all your requirements.
To arrange a free design appointment visit a showroom or book an appointment now!
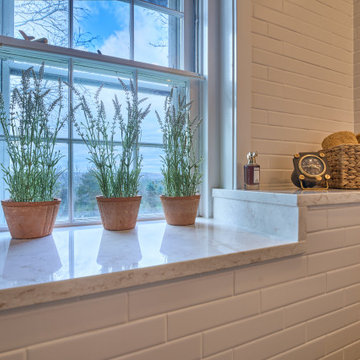
Experience the modern luxury in this bathroom renovation featuring sleek blue cabinets and a spacious walk-in shower.
フィラデルフィアにある高級な中くらいなコンテンポラリースタイルのおしゃれなマスターバスルーム (青いキャビネット、白いタイル、サブウェイタイル、御影石の洗面台、白い洗面カウンター、洗面台1つ、落し込みパネル扉のキャビネット、アルコーブ型シャワー、分離型トイレ、白い壁、モザイクタイル、オーバーカウンターシンク、マルチカラーの床、引戸のシャワー、造り付け洗面台) の写真
フィラデルフィアにある高級な中くらいなコンテンポラリースタイルのおしゃれなマスターバスルーム (青いキャビネット、白いタイル、サブウェイタイル、御影石の洗面台、白い洗面カウンター、洗面台1つ、落し込みパネル扉のキャビネット、アルコーブ型シャワー、分離型トイレ、白い壁、モザイクタイル、オーバーカウンターシンク、マルチカラーの床、引戸のシャワー、造り付け洗面台) の写真
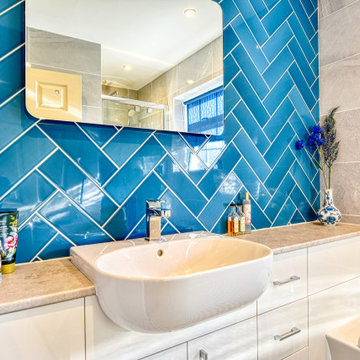
Vibrant Bathroom in Horsham, West Sussex
Glossy, fitted furniture and fantastic tile choices combine within this Horsham bathroom in a vibrant design.
The Brief
This Horsham client sought our help to replace what was a dated bathroom space with a vibrant and modern design.
With a relatively minimal brief of a shower room and other essential inclusions, designer Martin was tasked with conjuring a design to impress this client and fulfil their needs for years to come.
Design Elements
To make the most of the space in this room designer Martin has placed the shower in the alcove of this room, using an in-swinging door from supplier Crosswater for easy access. A useful niche also features within the shower for showering essentials.
This layout meant that there was plenty of space to move around and plenty of floor space to maintain a spacious feel.
Special Inclusions
To incorporate suitable storage Martin has used wall-to-wall fitted furniture in a White Gloss finish from supplier Mereway. This furniture choice meant a semi-recessed basin and concealed cistern would fit seamlessly into this design, whilst adding useful storage space.
A HiB Ambience illuminating mirror has been installed above the furniture area, which is equipped with ambient illuminating and demisting capabilities.
Project Highlight
Fantastic tile choices are the undoubtable highlight of this project.
Vibrant blue herringbone-laid tiles combine nicely with the earthy wall tiles, and the colours of the geometric floor tiles compliment these tile choices further.
The End Result
The result is a well-thought-out and spacious design, that combines numerous colours to great effect. This project is also a great example of what our design team can achieve in a relatively compact bathroom space.
If you are seeking a transformation to your bathroom space, discover how our expert designers can create a great design that meets all your requirements.
To arrange a free design appointment visit a showroom or book an appointment now!
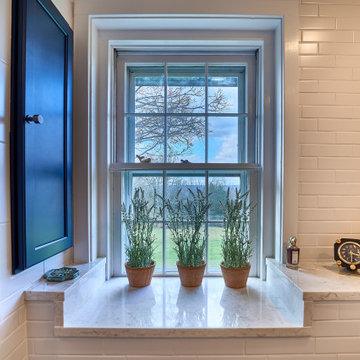
Experience the modern luxury in this bathroom renovation featuring sleek blue cabinets and a spacious walk-in shower.
フィラデルフィアにある高級な中くらいなコンテンポラリースタイルのおしゃれなマスターバスルーム (落し込みパネル扉のキャビネット、青いキャビネット、アルコーブ型シャワー、分離型トイレ、白いタイル、サブウェイタイル、白い壁、モザイクタイル、オーバーカウンターシンク、御影石の洗面台、マルチカラーの床、引戸のシャワー、白い洗面カウンター、洗面台1つ、造り付け洗面台) の写真
フィラデルフィアにある高級な中くらいなコンテンポラリースタイルのおしゃれなマスターバスルーム (落し込みパネル扉のキャビネット、青いキャビネット、アルコーブ型シャワー、分離型トイレ、白いタイル、サブウェイタイル、白い壁、モザイクタイル、オーバーカウンターシンク、御影石の洗面台、マルチカラーの床、引戸のシャワー、白い洗面カウンター、洗面台1つ、造り付け洗面台) の写真
青い浴室・バスルーム (黒い床、マルチカラーの床、アルコーブ型シャワー、サブウェイタイル) の写真
1