黒い、グレーの、緑色の浴室・バスルーム (リノリウムの床、青い床、紫の床) の写真
絞り込み:
資材コスト
並び替え:今日の人気順
写真 1〜14 枚目(全 14 枚)
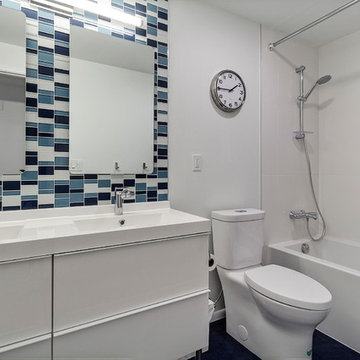
Kids bath with white gloss double vanity, white countertop, chrome fixtures, blue and white glass mosaic accent tile and blue marmoleum floor.
ポートランドにある低価格の小さなモダンスタイルのおしゃれな子供用バスルーム (フラットパネル扉のキャビネット、白いキャビネット、シャワー付き浴槽 、青いタイル、モザイクタイル、白い壁、リノリウムの床、一体型シンク、青い床、シャワーカーテン、白い洗面カウンター、分離型トイレ、クオーツストーンの洗面台) の写真
ポートランドにある低価格の小さなモダンスタイルのおしゃれな子供用バスルーム (フラットパネル扉のキャビネット、白いキャビネット、シャワー付き浴槽 、青いタイル、モザイクタイル、白い壁、リノリウムの床、一体型シンク、青い床、シャワーカーテン、白い洗面カウンター、分離型トイレ、クオーツストーンの洗面台) の写真
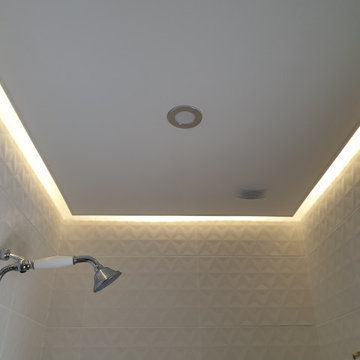
Salle de bain au style rétro mais au technologie de maintenant.
Eclairage indirect led, robinet mural encastré, plan vasque en terrazzo
他の地域にある小さなミッドセンチュリースタイルのおしゃれなマスターバスルーム (置き型浴槽、シャワー付き浴槽 、壁掛け式トイレ、白いタイル、セラミックタイル、青い壁、リノリウムの床、横長型シンク、テラゾーの洗面台、青い床、ベージュのカウンター、洗面台1つ) の写真
他の地域にある小さなミッドセンチュリースタイルのおしゃれなマスターバスルーム (置き型浴槽、シャワー付き浴槽 、壁掛け式トイレ、白いタイル、セラミックタイル、青い壁、リノリウムの床、横長型シンク、テラゾーの洗面台、青い床、ベージュのカウンター、洗面台1つ) の写真
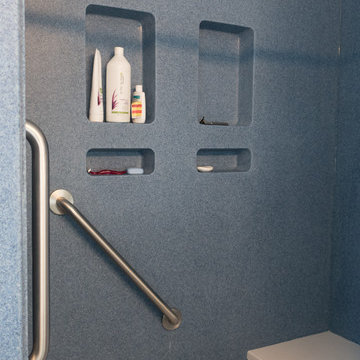
My clients wanted to change their 1950's pink bathroom and remove the bathtub. They are planning to age-in place and the bathtub was a tripping hazard. Also, the showerhead had been installed quite low originally and one of my clients had to bend awkwardly to shower, so we raised the height of the showerhead to accommodate his tall frame.
My clients chose to remodel their bathroom with a blue and white color scheme. Blue Heaven Forbo Marmoluem flooring was installed to waterproof the floor. Planetarium Blue Lanmark was used for the countertop with integrated sink and the shower walls. For a visual contrast in the shower, Blizzard Lanmark was chosen for the floor and the corner seat/bench. This will help the homeowners see the transition between the flooring and the shower easier as they age.
Grab bars were installed inside the shower, along with blocking in the walls to aid in getting into and out of the shower, and getting up and down onto the seat in the shower.
Bright, white shaker cabinetry was installed, including a counter mounted medicine cabinet with rain glass. This added much more storage for my clients which was needed in this one bath home.
The owners painted the walls in a soft shade of blue once the remodel was complete. They are loving their remodeled bathroom and all of the extra storage. The seat in the shower is a real favorite too.
Holly Needham
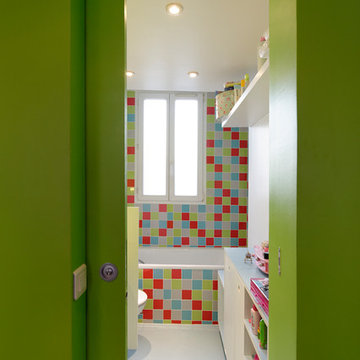
Nicolas Fussler
パリにある中くらいなコンテンポラリースタイルのおしゃれなマスターバスルーム (インセット扉のキャビネット、白いキャビネット、コーナー型浴槽、シャワー付き浴槽 、一体型トイレ 、白いタイル、青いタイル、赤いタイル、緑のタイル、磁器タイル、白い壁、リノリウムの床、横長型シンク、タイルの洗面台、青い床、オープンシャワー) の写真
パリにある中くらいなコンテンポラリースタイルのおしゃれなマスターバスルーム (インセット扉のキャビネット、白いキャビネット、コーナー型浴槽、シャワー付き浴槽 、一体型トイレ 、白いタイル、青いタイル、赤いタイル、緑のタイル、磁器タイル、白い壁、リノリウムの床、横長型シンク、タイルの洗面台、青い床、オープンシャワー) の写真
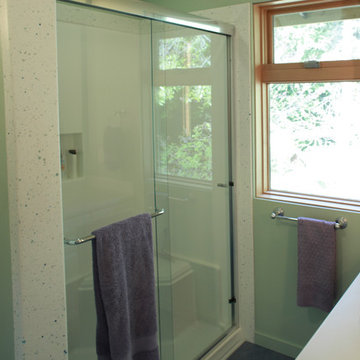
The girl's shower is finished with a solid surface surround with integral shampoo niche. Shower base has integral seat (Kohler). Framed shower glass with sliding door.
©William Thompson
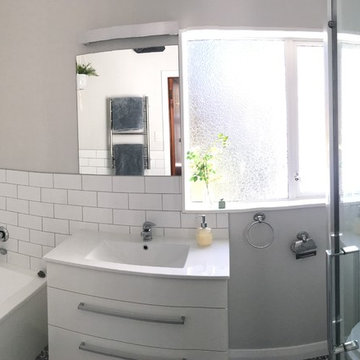
A complete strip out of old appliances and new bath, extra tall shower, toilet, vanity, tiles, lino and accessories installed.
This bathroom is highly functional and packed into an area of 3000 X 1800mm.
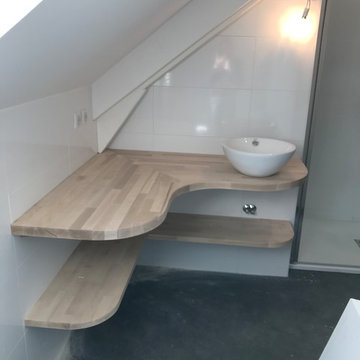
クレルモン・フェランにあるお手頃価格の中くらいなコンテンポラリースタイルのおしゃれなバスルーム (浴槽なし) (アルコーブ型シャワー、壁掛け式トイレ、白いタイル、セラミックタイル、白い壁、リノリウムの床、ベッセル式洗面器、木製洗面台、青い床、開き戸のシャワー、ベージュのカウンター) の写真
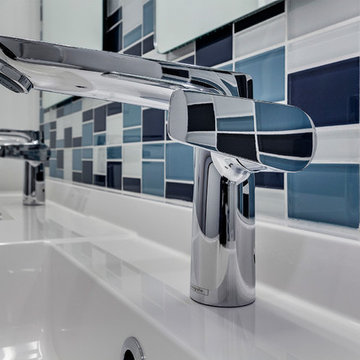
Double vanity with white quartz countertop, chrome single handle faucets and blue and white glass mosaic backsplash.
ポートランドにある低価格の小さなモダンスタイルのおしゃれな子供用バスルーム (フラットパネル扉のキャビネット、白いキャビネット、シャワー付き浴槽 、青いタイル、モザイクタイル、白い壁、リノリウムの床、一体型シンク、青い床、シャワーカーテン、白い洗面カウンター、クオーツストーンの洗面台) の写真
ポートランドにある低価格の小さなモダンスタイルのおしゃれな子供用バスルーム (フラットパネル扉のキャビネット、白いキャビネット、シャワー付き浴槽 、青いタイル、モザイクタイル、白い壁、リノリウムの床、一体型シンク、青い床、シャワーカーテン、白い洗面カウンター、クオーツストーンの洗面台) の写真
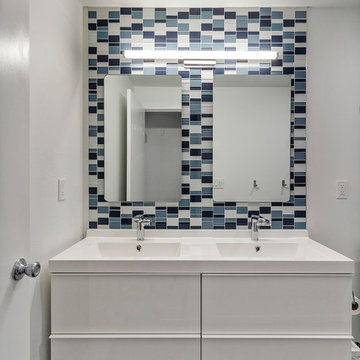
Gloss white double vanity with full height blue and white glass mosaic tile backsplash and blue marmoluem floor.
ポートランドにある低価格の小さなモダンスタイルのおしゃれな子供用バスルーム (フラットパネル扉のキャビネット、白いキャビネット、シャワー付き浴槽 、モザイクタイル、一体型シンク、シャワーカーテン、白い洗面カウンター、青いタイル、白い壁、リノリウムの床、青い床、クオーツストーンの洗面台) の写真
ポートランドにある低価格の小さなモダンスタイルのおしゃれな子供用バスルーム (フラットパネル扉のキャビネット、白いキャビネット、シャワー付き浴槽 、モザイクタイル、一体型シンク、シャワーカーテン、白い洗面カウンター、青いタイル、白い壁、リノリウムの床、青い床、クオーツストーンの洗面台) の写真
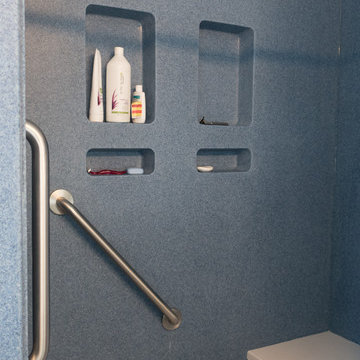
My clients wanted to change their 1950's pink bathroom and remove the bathtub. They are planning to age-in place and the bathtub was a tripping hazard. Also, the showerhead had been installed quite low originally and one of my clients had to bend awkwardly to shower, so we raised the height of the showerhead to accommodate his tall frame.
My clients chose to remodel their bathroom with a blue and white color scheme. Blue Heaven Forbo Marmoluem flooring was installed to waterproof the floor. Planetarium Blue Lanmark was used for the countertop with integrated sink and the shower walls. For a visual contrast in the shower, Blizzard Lanmark was chosen for the floor and the corner seat/bench. This will help the homeowners see the transition between the flooring and the shower easier as they age.
Grab bars were installed inside the shower, along with blocking in the walls to aid in getting into and out of the shower, and getting up and down onto the seat in the shower.
Bright, white shaker cabinetry was installed, including a counter mounted medicine cabinet with rain glass. This added much more storage for my clients which was needed in this one bath home.
The owners painted the walls in a soft shade of blue once the remodel was complete. They are loving their remodeled bathroom and all of the extra storage. The seat in the shower is a real favorite too.
Holly Needham
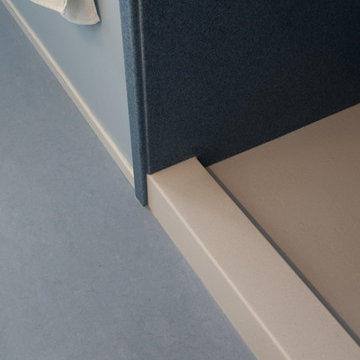
My clients wanted to change their 1950's pink bathroom and remove the bathtub. They are planning to age-in place and the bathtub was a tripping hazard. Also, the showerhead had been installed quite low originally and one of my clients had to bend awkwardly to shower, so we raised the height of the showerhead to accommodate his tall frame.
My clients chose to remodel their bathroom with a blue and white color scheme. Blue Heaven Forbo Marmoluem flooring was installed to waterproof the floor. Planetarium Blue Lanmark was used for the countertop with integrated sink and the shower walls. For a visual contrast in the shower, Blizzard Lanmark was chosen for the floor and the corner seat/bench. This will help the homeowners see the transition between the flooring and the shower easier as they age.
Grab bars were installed inside the shower, along with blocking in the walls to aid in getting into and out of the shower, and getting up and down onto the seat in the shower.
Bright, white shaker cabinetry was installed, including a counter mounted medicine cabinet with rain glass. This added much more storage for my clients which was needed in this one bath home.
The owners painted the walls in a soft shade of blue once the remodel was complete. They are loving their remodeled bathroom and all of the extra storage. The seat in the shower is a real favorite too.
Holly Needham
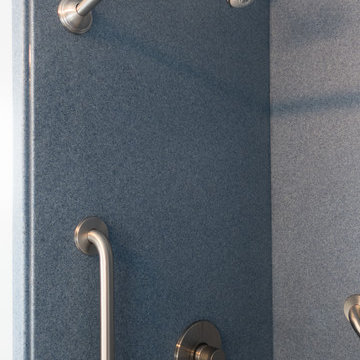
My clients wanted to change their 1950's pink bathroom and remove the bathtub. They are planning to age-in place and the bathtub was a tripping hazard. Also, the showerhead had been installed quite low originally and one of my clients had to bend awkwardly to shower, so we raised the height of the showerhead to accommodate his tall frame.
My clients chose to remodel their bathroom with a blue and white color scheme. Blue Heaven Forbo Marmoluem flooring was installed to waterproof the floor. Planetarium Blue Lanmark was used for the countertop with integrated sink and the shower walls. For a visual contrast in the shower, Blizzard Lanmark was chosen for the floor and the corner seat/bench. This will help the homeowners see the transition between the flooring and the shower easier as they age.
Grab bars were installed inside the shower, along with blocking in the walls to aid in getting into and out of the shower, and getting up and down onto the seat in the shower.
Bright, white shaker cabinetry was installed, including a counter mounted medicine cabinet with rain glass. This added much more storage for my clients which was needed in this one bath home.
The owners painted the walls in a soft shade of blue once the remodel was complete. They are loving their remodeled bathroom and all of the extra storage. The seat in the shower is a real favorite too.
Holly Needham
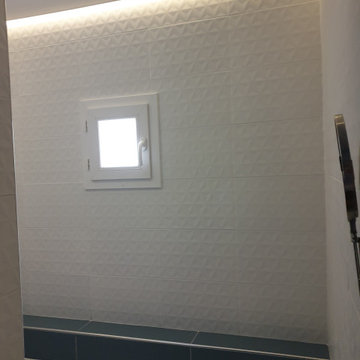
Salle de bain au style rétro mais au technologie de maintenant.
Eclairage indirect led, robinet mural encastré, plan vasque en terrazzo
他の地域にある小さなミッドセンチュリースタイルのおしゃれなマスターバスルーム (置き型浴槽、シャワー付き浴槽 、壁掛け式トイレ、白いタイル、セラミックタイル、青い壁、リノリウムの床、横長型シンク、テラゾーの洗面台、青い床、ベージュのカウンター、洗面台1つ) の写真
他の地域にある小さなミッドセンチュリースタイルのおしゃれなマスターバスルーム (置き型浴槽、シャワー付き浴槽 、壁掛け式トイレ、白いタイル、セラミックタイル、青い壁、リノリウムの床、横長型シンク、テラゾーの洗面台、青い床、ベージュのカウンター、洗面台1つ) の写真
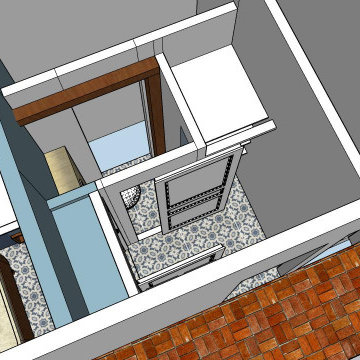
Salle de bain au style rétro mais au technologie de maintenant.
Eclairage indirect led, robinet mural encastré, plan vasque en terrazzo
他の地域にある小さなミッドセンチュリースタイルのおしゃれなマスターバスルーム (置き型浴槽、シャワー付き浴槽 、壁掛け式トイレ、白いタイル、セラミックタイル、青い壁、リノリウムの床、横長型シンク、テラゾーの洗面台、青い床、ベージュのカウンター、洗面台1つ) の写真
他の地域にある小さなミッドセンチュリースタイルのおしゃれなマスターバスルーム (置き型浴槽、シャワー付き浴槽 、壁掛け式トイレ、白いタイル、セラミックタイル、青い壁、リノリウムの床、横長型シンク、テラゾーの洗面台、青い床、ベージュのカウンター、洗面台1つ) の写真
黒い、グレーの、緑色の浴室・バスルーム (リノリウムの床、青い床、紫の床) の写真
1