ターコイズブルーの浴室・バスルーム (全タイプの天井の仕上げ、一体型トイレ 、造り付け洗面台、ベージュの壁) の写真
絞り込み:
資材コスト
並び替え:今日の人気順
写真 1〜10 枚目(全 10 枚)

Guest Bath Tub with Arabeque Tile
ロサンゼルスにあるラグジュアリーな中くらいな地中海スタイルのおしゃれなマスターバスルーム (白いキャビネット、アンダーマウント型浴槽、一体型トイレ 、青いタイル、セラミックタイル、ベージュの壁、大理石の床、アンダーカウンター洗面器、大理石の洗面台、青い床、開き戸のシャワー、白い洗面カウンター、シャワーベンチ、洗面台1つ、造り付け洗面台、三角天井、羽目板の壁) の写真
ロサンゼルスにあるラグジュアリーな中くらいな地中海スタイルのおしゃれなマスターバスルーム (白いキャビネット、アンダーマウント型浴槽、一体型トイレ 、青いタイル、セラミックタイル、ベージュの壁、大理石の床、アンダーカウンター洗面器、大理石の洗面台、青い床、開き戸のシャワー、白い洗面カウンター、シャワーベンチ、洗面台1つ、造り付け洗面台、三角天井、羽目板の壁) の写真

This Tiny Home has a unique shower structure that points out over the tongue of the tiny house trailer. This provides much more room to the entire bathroom and centers the beautiful shower so that it is what you see looking through the bathroom door. The gorgeous blue tile is hit with natural sunlight from above allowed in to nurture the ferns by way of clear roofing. Yes, there is a skylight in the shower and plants making this shower conveniently located in your bathroom feel like an outdoor shower. It has a large rounded sliding glass door that lets the space feel open and well lit. There is even a frosted sliding pocket door that also lets light pass back and forth. There are built-in shelves to conserve space making the shower, bathroom, and thus the tiny house, feel larger, open and airy.
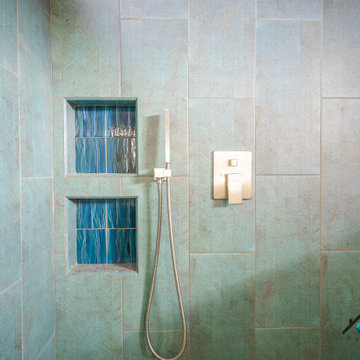
We turned this 1954 Hermosa beachfront home's master bathroom into a modern nautical bathroom. The bathroom is a perfect square and measures 7" 6'. The master bathroom had a red/black shower, the toilet took up half of the space, and there was no vanity. We relocated the shower closer to the window and added more space for the shower enclosure with a low-bearing wall, and two custom shower niches. The toilet is now located closer to the entryway with the new shower ventilation system and recessed lights above. The beautiful shaker vanity has a luminous white marble countertop and a blue glass sink bowl. The large built-in LED mirror sits above the vanity along with a set of four glass wall mount vanity lights. We kept the beautiful wood ceiling and revived its beautiful dark brown finish.
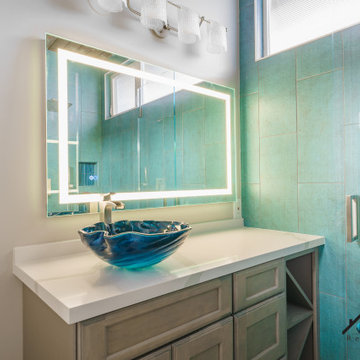
We turned this 1954 Hermosa beachfront home's master bathroom into a modern nautical bathroom. The bathroom is a perfect square and measures 7" 6'. The master bathroom had a red/black shower, the toilet took up half of the space, and there was no vanity. We relocated the shower closer to the window and added more space for the shower enclosure with a low-bearing wall, and two custom shower niches. The toilet is now located closer to the entryway with the new shower ventilation system and recessed lights above. The beautiful shaker vanity has a luminous white marble countertop and a blue glass sink bowl. The large built-in LED mirror sits above the vanity along with a set of four glass wall mount vanity lights. We kept the beautiful wood ceiling and revived its beautiful dark brown finish.
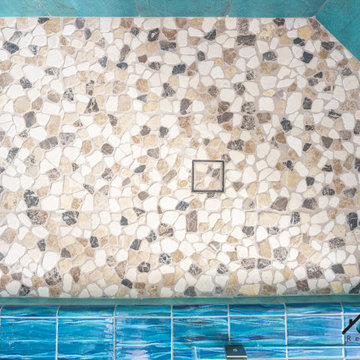
We turned this 1954 Hermosa beachfront home's master bathroom into a modern nautical bathroom. The bathroom is a perfect square and measures 7" 6'. The master bathroom had a red/black shower, the toilet took up half of the space, and there was no vanity. We relocated the shower closer to the window and added more space for the shower enclosure with a low-bearing wall, and two custom shower niches. The toilet is now located closer to the entryway with the new shower ventilation system and recessed lights above. The beautiful shaker vanity has a luminous white marble countertop and a blue glass sink bowl. The large built-in LED mirror sits above the vanity along with a set of four glass wall mount vanity lights. We kept the beautiful wood ceiling and revived its beautiful dark brown finish.
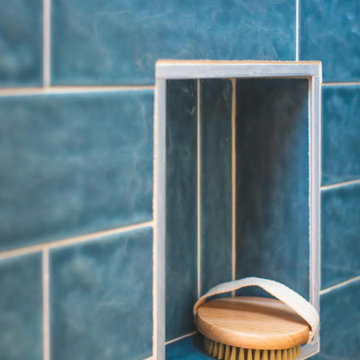
This Tiny Home has a unique shower structure that points out over the tongue of the tiny house trailer. This provides much more room to the entire bathroom and centers the beautiful shower so that it is what you see looking through the bathroom door. The gorgeous blue tile is hit with natural sunlight from above allowed in to nurture the ferns by way of clear roofing. Yes, there is a skylight in the shower and plants making this shower conveniently located in your bathroom feel like an outdoor shower. It has a large rounded sliding glass door that lets the space feel open and well lit. There is even a frosted sliding pocket door that also lets light pass back and forth. There are built-in shelves to conserve space making the shower, bathroom, and thus the tiny house, feel larger, open and airy.
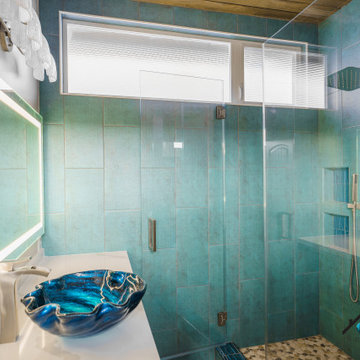
We turned this 1954 Hermosa beachfront home's master bathroom into a modern nautical bathroom. The bathroom is a perfect square and measures 7" 6'. The master bathroom had a red/black shower, the toilet took up half of the space, and there was no vanity. We relocated the shower closer to the window and added more space for the shower enclosure with a low-bearing wall, and two custom shower niches. The toilet is now located closer to the entryway with the new shower ventilation system and recessed lights above. The beautiful shaker vanity has a luminous white marble countertop and a blue glass sink bowl. The large built-in LED mirror sits above the vanity along with a set of four glass wall mount vanity lights. We kept the beautiful wood ceiling and revived its beautiful dark brown finish.

We turned this 1954 Hermosa beachfront home's master bathroom into a modern nautical bathroom. The bathroom is a perfect square and measures 7" 6'. The master bathroom had a red/black shower, the toilet took up half of the space, and there was no vanity. We relocated the shower closer to the window and added more space for the shower enclosure with a low-bearing wall, and two custom shower niches. The toilet is now located closer to the entryway with the new shower ventilation system and recessed lights above. The beautiful shaker vanity has a luminous white marble countertop and a blue glass sink bowl. The large built-in LED mirror sits above the vanity along with a set of four glass wall mount vanity lights. We kept the beautiful wood ceiling and revived its beautiful dark brown finish.
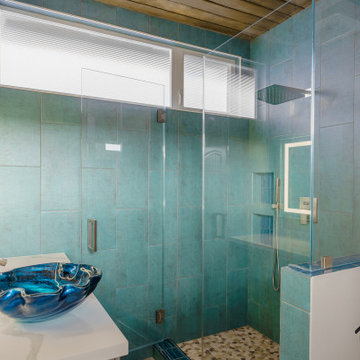
We turned this 1954 Hermosa beachfront home's master bathroom into a modern nautical bathroom. The bathroom is a perfect square and measures 7" 6'. The master bathroom had a red/black shower, the toilet took up half of the space, and there was no vanity. We relocated the shower closer to the window and added more space for the shower enclosure with a low-bearing wall, and two custom shower niches. The toilet is now located closer to the entryway with the new shower ventilation system and recessed lights above. The beautiful shaker vanity has a luminous white marble countertop and a blue glass sink bowl. The large built-in LED mirror sits above the vanity along with a set of four glass wall mount vanity lights. We kept the beautiful wood ceiling and revived its beautiful dark brown finish.
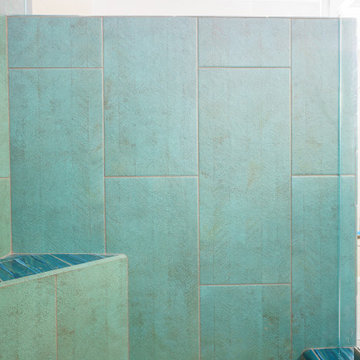
We turned this 1954 Hermosa beachfront home's master bathroom into a modern nautical bathroom. The bathroom is a perfect square and measures 7" 6'. The master bathroom had a red/black shower, the toilet took up half of the space, and there was no vanity. We relocated the shower closer to the window and added more space for the shower enclosure with a low-bearing wall, and two custom shower niches. The toilet is now located closer to the entryway with the new shower ventilation system and recessed lights above. The beautiful shaker vanity has a luminous white marble countertop and a blue glass sink bowl. The large built-in LED mirror sits above the vanity along with a set of four glass wall mount vanity lights. We kept the beautiful wood ceiling and revived its beautiful dark brown finish.
ターコイズブルーの浴室・バスルーム (全タイプの天井の仕上げ、一体型トイレ 、造り付け洗面台、ベージュの壁) の写真
1