浴室・バスルーム (ベージュの天井、緑のタイル、マルチカラーのタイル、ベージュの壁) の写真
絞り込み:
資材コスト
並び替え:今日の人気順
写真 1〜17 枚目(全 17 枚)
1/5

A dramatic herringbone patterned stone wall will take your breath away. A curbless shower, integrated sink, and modern lighting bring an element of refinement.
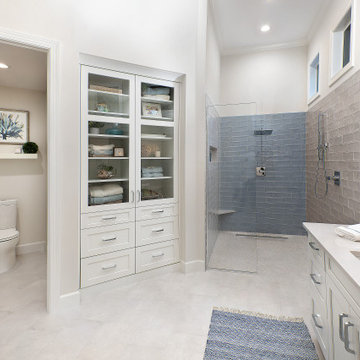
The dual vanity in the master bathroom was designed with white Dura Supreme cabinetry, accented with polished chrome hardware, and topped with a smoked pearl quartz countertop. Modern accents include the two metal framed mirrors, and brushed nickel sconces by Capital Lighting.
This bathroom, already decently sized, is made to look even bigger with the uniform, reflective tiling of the wall-to-wall 4″ x 12″ tile in a Pearl finish. It runs behind the vanity and the entire length of the wall into the shower, where it transitions into the same 4” x 12” tile but in an Aqua finish.
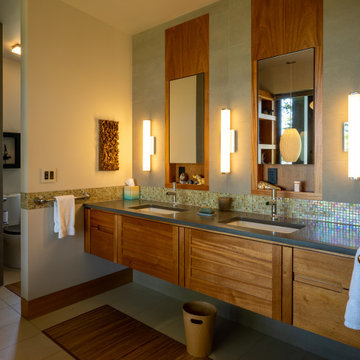
Master Bath. Stainless steel soaking tub.
シアトルにある高級な広いモダンスタイルのおしゃれなマスターバスルーム (フラットパネル扉のキャビネット、淡色木目調キャビネット、和式浴槽、洗い場付きシャワー、緑のタイル、ガラスタイル、ベージュの壁、磁器タイルの床、アンダーカウンター洗面器、ガラスの洗面台、ベージュの床、オープンシャワー、黒い洗面カウンター、洗面台2つ、フローティング洗面台、ベージュの天井) の写真
シアトルにある高級な広いモダンスタイルのおしゃれなマスターバスルーム (フラットパネル扉のキャビネット、淡色木目調キャビネット、和式浴槽、洗い場付きシャワー、緑のタイル、ガラスタイル、ベージュの壁、磁器タイルの床、アンダーカウンター洗面器、ガラスの洗面台、ベージュの床、オープンシャワー、黒い洗面カウンター、洗面台2つ、フローティング洗面台、ベージュの天井) の写真

This 6,000sf luxurious custom new construction 5-bedroom, 4-bath home combines elements of open-concept design with traditional, formal spaces, as well. Tall windows, large openings to the back yard, and clear views from room to room are abundant throughout. The 2-story entry boasts a gently curving stair, and a full view through openings to the glass-clad family room. The back stair is continuous from the basement to the finished 3rd floor / attic recreation room.
The interior is finished with the finest materials and detailing, with crown molding, coffered, tray and barrel vault ceilings, chair rail, arched openings, rounded corners, built-in niches and coves, wide halls, and 12' first floor ceilings with 10' second floor ceilings.
It sits at the end of a cul-de-sac in a wooded neighborhood, surrounded by old growth trees. The homeowners, who hail from Texas, believe that bigger is better, and this house was built to match their dreams. The brick - with stone and cast concrete accent elements - runs the full 3-stories of the home, on all sides. A paver driveway and covered patio are included, along with paver retaining wall carved into the hill, creating a secluded back yard play space for their young children.
Project photography by Kmieick Imagery.
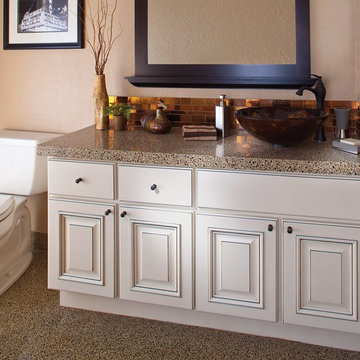
ジャクソンビルにある中くらいなモダンスタイルのおしゃれなマスターバスルーム (レイズドパネル扉のキャビネット、白いキャビネット、ドロップイン型浴槽、シャワー付き浴槽 、分離型トイレ、マルチカラーのタイル、石タイル、ベージュの壁、コンクリートの床、ベッセル式洗面器、御影石の洗面台、マルチカラーの床、シャワーカーテン、マルチカラーの洗面カウンター、洗面台1つ、造り付け洗面台、折り上げ天井、ベージュの天井) の写真

Here is an photo of the bathroom long after the shower insert, heart shaped tub and aged lighting and hardware became a thing of the past, here we have a large walk in closet, new drop in porcelain sinks, a large walk-in tile shower with a frameless solid glass shower door equipped with self leveling hinges. with the leftover tile we also added a custom backsplash to the existing vanity for that little extra something. To the right is a fully customized barn-style door of my own design-Patented i might add, all tied together with wood patterned linoleum and bordered with original wood grain base moulding.
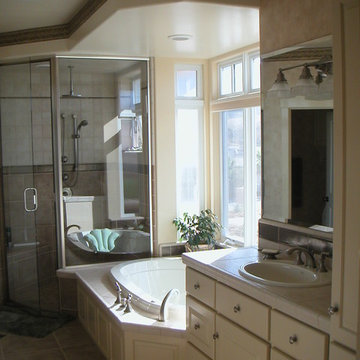
サンルイスオビスポにある広いトラディショナルスタイルのおしゃれなマスターバスルーム (シェーカースタイル扉のキャビネット、白いキャビネット、ドロップイン型浴槽、コーナー設置型シャワー、マルチカラーのタイル、磁器タイル、タイルの洗面台、開き戸のシャワー、白い洗面カウンター、洗面台1つ、造り付け洗面台、一体型トイレ 、ベージュの壁、セラミックタイルの床、オーバーカウンターシンク、マルチカラーの床、折り上げ天井、ベージュの天井) の写真
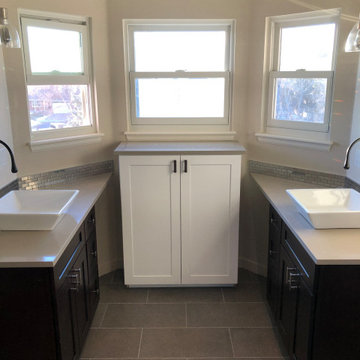
Symmetrical redesign of master bath
デンバーにあるお手頃価格の小さなトランジショナルスタイルのおしゃれなマスターバスルーム (シェーカースタイル扉のキャビネット、黒いキャビネット、マルチカラーのタイル、セラミックタイル、磁器タイルの床、ベッセル式洗面器、御影石の洗面台、グレーの床、白い洗面カウンター、シャワーベンチ、洗面台2つ、造り付け洗面台、三角天井、ベージュの壁、ベージュの天井) の写真
デンバーにあるお手頃価格の小さなトランジショナルスタイルのおしゃれなマスターバスルーム (シェーカースタイル扉のキャビネット、黒いキャビネット、マルチカラーのタイル、セラミックタイル、磁器タイルの床、ベッセル式洗面器、御影石の洗面台、グレーの床、白い洗面カウンター、シャワーベンチ、洗面台2つ、造り付け洗面台、三角天井、ベージュの壁、ベージュの天井) の写真

This lovely vanity and large mirror both frame and reflect the views. Quartz flooring provides color and texture below rich wood cabinets.
デンバーにある広いラスティックスタイルのおしゃれなマスターバスルーム (レイズドパネル扉のキャビネット、中間色木目調キャビネット、ドロップイン型浴槽、洗い場付きシャワー、緑のタイル、磁器タイル、ベージュの壁、スレートの床、アンダーカウンター洗面器、御影石の洗面台、緑の床、開き戸のシャワー、ベージュのカウンター、照明、洗面台2つ、ベージュの天井) の写真
デンバーにある広いラスティックスタイルのおしゃれなマスターバスルーム (レイズドパネル扉のキャビネット、中間色木目調キャビネット、ドロップイン型浴槽、洗い場付きシャワー、緑のタイル、磁器タイル、ベージュの壁、スレートの床、アンダーカウンター洗面器、御影石の洗面台、緑の床、開き戸のシャワー、ベージュのカウンター、照明、洗面台2つ、ベージュの天井) の写真

Master Bath. Stainless steel soaking tub.
シアトルにある高級な広いモダンスタイルのおしゃれなマスターバスルーム (フラットパネル扉のキャビネット、淡色木目調キャビネット、和式浴槽、洗い場付きシャワー、緑のタイル、ガラスタイル、ベージュの壁、磁器タイルの床、アンダーカウンター洗面器、ガラスの洗面台、ベージュの床、オープンシャワー、黒い洗面カウンター、洗面台2つ、フローティング洗面台、ベージュの天井) の写真
シアトルにある高級な広いモダンスタイルのおしゃれなマスターバスルーム (フラットパネル扉のキャビネット、淡色木目調キャビネット、和式浴槽、洗い場付きシャワー、緑のタイル、ガラスタイル、ベージュの壁、磁器タイルの床、アンダーカウンター洗面器、ガラスの洗面台、ベージュの床、オープンシャワー、黒い洗面カウンター、洗面台2つ、フローティング洗面台、ベージュの天井) の写真
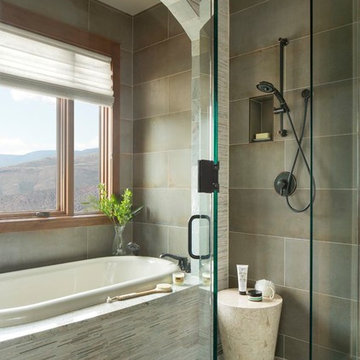
Wet room with a view. Sleek metal-look tiles and textured stone are the perfect blend for this tub and shower room.
デンバーにある広いラスティックスタイルのおしゃれな浴室 (レイズドパネル扉のキャビネット、中間色木目調キャビネット、ドロップイン型浴槽、洗い場付きシャワー、緑のタイル、磁器タイル、ベージュの壁、スレートの床、アンダーカウンター洗面器、御影石の洗面台、緑の床、開き戸のシャワー、ベージュのカウンター、ベージュの天井、グレーとクリーム色) の写真
デンバーにある広いラスティックスタイルのおしゃれな浴室 (レイズドパネル扉のキャビネット、中間色木目調キャビネット、ドロップイン型浴槽、洗い場付きシャワー、緑のタイル、磁器タイル、ベージュの壁、スレートの床、アンダーカウンター洗面器、御影石の洗面台、緑の床、開き戸のシャワー、ベージュのカウンター、ベージュの天井、グレーとクリーム色) の写真

This 6,000sf luxurious custom new construction 5-bedroom, 4-bath home combines elements of open-concept design with traditional, formal spaces, as well. Tall windows, large openings to the back yard, and clear views from room to room are abundant throughout. The 2-story entry boasts a gently curving stair, and a full view through openings to the glass-clad family room. The back stair is continuous from the basement to the finished 3rd floor / attic recreation room.
The interior is finished with the finest materials and detailing, with crown molding, coffered, tray and barrel vault ceilings, chair rail, arched openings, rounded corners, built-in niches and coves, wide halls, and 12' first floor ceilings with 10' second floor ceilings.
It sits at the end of a cul-de-sac in a wooded neighborhood, surrounded by old growth trees. The homeowners, who hail from Texas, believe that bigger is better, and this house was built to match their dreams. The brick - with stone and cast concrete accent elements - runs the full 3-stories of the home, on all sides. A paver driveway and covered patio are included, along with paver retaining wall carved into the hill, creating a secluded back yard play space for their young children.
Project photography by Kmieick Imagery.
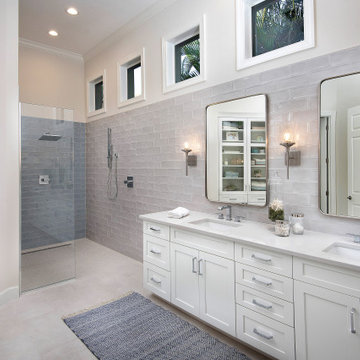
The dual vanity in the master bathroom was designed with white Dura Supreme cabinetry, accented with polished chrome hardware, and topped with a smoked pearl quartz countertop. Modern accents include the two metal framed mirrors, and brushed nickel sconces by Capital Lighting.
This bathroom, already decently sized, is made to look even bigger with the uniform, reflective tiling of the wall-to-wall 4″ x 12″ tile in a Pearl finish. It runs behind the vanity and the entire length of the wall into the shower, where it transitions into the same 4” x 12” tile but in an Aqua finish.
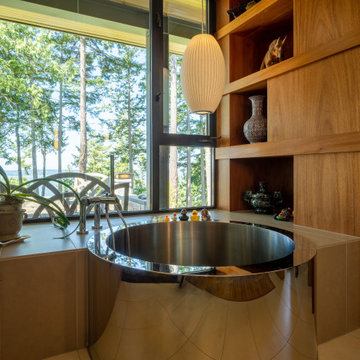
Master Bath. Stainless steel soaking tub.
シアトルにある高級な広いモダンスタイルのおしゃれなマスターバスルーム (フラットパネル扉のキャビネット、淡色木目調キャビネット、和式浴槽、洗い場付きシャワー、緑のタイル、ガラスタイル、ベージュの壁、磁器タイルの床、アンダーカウンター洗面器、ガラスの洗面台、ベージュの床、オープンシャワー、黒い洗面カウンター、洗面台2つ、フローティング洗面台、ベージュの天井) の写真
シアトルにある高級な広いモダンスタイルのおしゃれなマスターバスルーム (フラットパネル扉のキャビネット、淡色木目調キャビネット、和式浴槽、洗い場付きシャワー、緑のタイル、ガラスタイル、ベージュの壁、磁器タイルの床、アンダーカウンター洗面器、ガラスの洗面台、ベージュの床、オープンシャワー、黒い洗面カウンター、洗面台2つ、フローティング洗面台、ベージュの天井) の写真
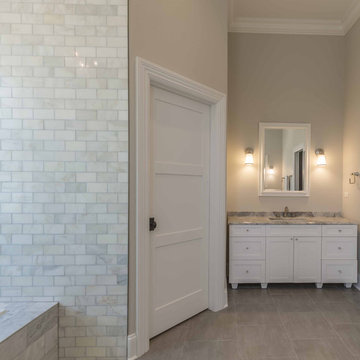
This 6,000sf luxurious custom new construction 5-bedroom, 4-bath home combines elements of open-concept design with traditional, formal spaces, as well. Tall windows, large openings to the back yard, and clear views from room to room are abundant throughout. The 2-story entry boasts a gently curving stair, and a full view through openings to the glass-clad family room. The back stair is continuous from the basement to the finished 3rd floor / attic recreation room.
The interior is finished with the finest materials and detailing, with crown molding, coffered, tray and barrel vault ceilings, chair rail, arched openings, rounded corners, built-in niches and coves, wide halls, and 12' first floor ceilings with 10' second floor ceilings.
It sits at the end of a cul-de-sac in a wooded neighborhood, surrounded by old growth trees. The homeowners, who hail from Texas, believe that bigger is better, and this house was built to match their dreams. The brick - with stone and cast concrete accent elements - runs the full 3-stories of the home, on all sides. A paver driveway and covered patio are included, along with paver retaining wall carved into the hill, creating a secluded back yard play space for their young children.
Project photography by Kmieick Imagery.
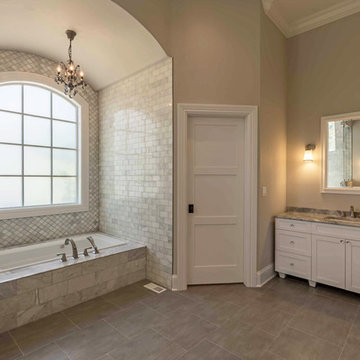
This 6,000sf luxurious custom new construction 5-bedroom, 4-bath home combines elements of open-concept design with traditional, formal spaces, as well. Tall windows, large openings to the back yard, and clear views from room to room are abundant throughout. The 2-story entry boasts a gently curving stair, and a full view through openings to the glass-clad family room. The back stair is continuous from the basement to the finished 3rd floor / attic recreation room.
The interior is finished with the finest materials and detailing, with crown molding, coffered, tray and barrel vault ceilings, chair rail, arched openings, rounded corners, built-in niches and coves, wide halls, and 12' first floor ceilings with 10' second floor ceilings.
It sits at the end of a cul-de-sac in a wooded neighborhood, surrounded by old growth trees. The homeowners, who hail from Texas, believe that bigger is better, and this house was built to match their dreams. The brick - with stone and cast concrete accent elements - runs the full 3-stories of the home, on all sides. A paver driveway and covered patio are included, along with paver retaining wall carved into the hill, creating a secluded back yard play space for their young children.
Project photography by Kmieick Imagery.
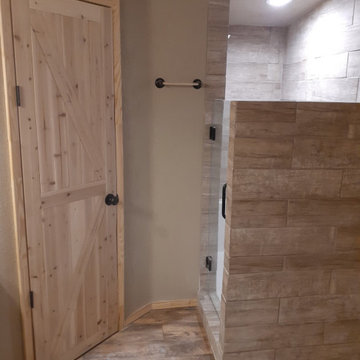
We removed an old heart shaped bathtub and in its place built a very spacious walk in closet. To the right is a fully customized walk-in tile shower with bench seat and frameless solid glass shower door with self leveling hinges, recessed lighting was an absolute must in this smaller space as well as a one piece single handle shower knob with detachable head.
浴室・バスルーム (ベージュの天井、緑のタイル、マルチカラーのタイル、ベージュの壁) の写真
1