浴室・バスルーム (レイズドパネル扉のキャビネット、青いタイル、造り付け洗面台、ベージュの壁) の写真
絞り込み:
資材コスト
並び替え:今日の人気順
写真 1〜10 枚目(全 10 枚)
1/5

Old World European, Country Cottage. Three separate cottages make up this secluded village over looking a private lake in an old German, English, and French stone villa style. Hand scraped arched trusses, wide width random walnut plank flooring, distressed dark stained raised panel cabinetry, and hand carved moldings make these traditional farmhouse cottage buildings look like they have been here for 100s of years. Newly built of old materials, and old traditional building methods, including arched planked doors, leathered stone counter tops, stone entry, wrought iron straps, and metal beam straps. The Lake House is the first, a Tudor style cottage with a slate roof, 2 bedrooms, view filled living room open to the dining area, all overlooking the lake. The Carriage Home fills in when the kids come home to visit, and holds the garage for the whole idyllic village. This cottage features 2 bedrooms with on suite baths, a large open kitchen, and an warm, comfortable and inviting great room. All overlooking the lake. The third structure is the Wheel House, running a real wonderful old water wheel, and features a private suite upstairs, and a work space downstairs. All homes are slightly different in materials and color, including a few with old terra cotta roofing. Project Location: Ojai, California. Project designed by Maraya Interior Design. From their beautiful resort town of Ojai, they serve clients in Montecito, Hope Ranch, Malibu and Calabasas, across the tri-county area of Santa Barbara, Ventura and Los Angeles, south to Hidden Hills.
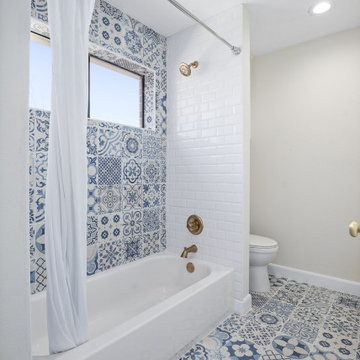
Full remodeled secondary bathroom with unique tile selection and matte gold hardware.
ヒューストンにあるお手頃価格の中くらいなトラディショナルスタイルのおしゃれな子供用バスルーム (レイズドパネル扉のキャビネット、白いキャビネット、アルコーブ型浴槽、シャワー付き浴槽 、分離型トイレ、青いタイル、セラミックタイル、ベージュの壁、セラミックタイルの床、アンダーカウンター洗面器、クオーツストーンの洗面台、青い床、シャワーカーテン、白い洗面カウンター、洗面台1つ、造り付け洗面台) の写真
ヒューストンにあるお手頃価格の中くらいなトラディショナルスタイルのおしゃれな子供用バスルーム (レイズドパネル扉のキャビネット、白いキャビネット、アルコーブ型浴槽、シャワー付き浴槽 、分離型トイレ、青いタイル、セラミックタイル、ベージュの壁、セラミックタイルの床、アンダーカウンター洗面器、クオーツストーンの洗面台、青い床、シャワーカーテン、白い洗面カウンター、洗面台1つ、造り付け洗面台) の写真
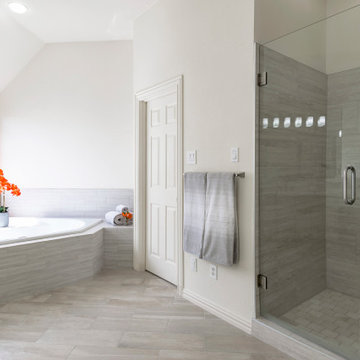
The client wanted to remodel his bathrooms in order to sell the house. In the master, we changed the countertops, color of the cabinets, plumbing fixtures, interior painting, lighting, tub surround, tub fixtures, shower tile, shower fixtures, floor tile, and infinity glass shower door.
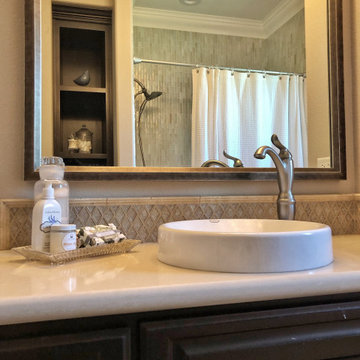
ヒューストンにあるシャビーシック調のおしゃれな子供用バスルーム (レイズドパネル扉のキャビネット、茶色いキャビネット、コーナー型浴槽、コーナー設置型シャワー、一体型トイレ 、青いタイル、ガラスタイル、ベージュの壁、セラミックタイルの床、ベッセル式洗面器、クオーツストーンの洗面台、茶色い床、開き戸のシャワー、ベージュのカウンター、シャワーベンチ、洗面台1つ、造り付け洗面台) の写真

Old World European, Country Cottage. Three separate cottages make up this secluded village over looking a private lake in an old German, English, and French stone villa style. Hand scraped arched trusses, wide width random walnut plank flooring, distressed dark stained raised panel cabinetry, and hand carved moldings make these traditional farmhouse cottage buildings look like they have been here for 100s of years. Newly built of old materials, and old traditional building methods, including arched planked doors, leathered stone counter tops, stone entry, wrought iron straps, and metal beam straps. The Lake House is the first, a Tudor style cottage with a slate roof, 2 bedrooms, view filled living room open to the dining area, all overlooking the lake. The Carriage Home fills in when the kids come home to visit, and holds the garage for the whole idyllic village. This cottage features 2 bedrooms with on suite baths, a large open kitchen, and an warm, comfortable and inviting great room. All overlooking the lake. The third structure is the Wheel House, running a real wonderful old water wheel, and features a private suite upstairs, and a work space downstairs. All homes are slightly different in materials and color, including a few with old terra cotta roofing. Project Location: Ojai, California. Project designed by Maraya Interior Design. From their beautiful resort town of Ojai, they serve clients in Montecito, Hope Ranch, Malibu and Calabasas, across the tri-county area of Santa Barbara, Ventura and Los Angeles, south to Hidden Hills. Patrick Price Photo

Old World European, Country Cottage. Three separate cottages make up this secluded village over looking a private lake in an old German, English, and French stone villa style. Hand scraped arched trusses, wide width random walnut plank flooring, distressed dark stained raised panel cabinetry, and hand carved moldings make these traditional farmhouse cottage buildings look like they have been here for 100s of years. Newly built of old materials, and old traditional building methods, including arched planked doors, leathered stone counter tops, stone entry, wrought iron straps, and metal beam straps. The Lake House is the first, a Tudor style cottage with a slate roof, 2 bedrooms, view filled living room open to the dining area, all overlooking the lake. The Carriage Home fills in when the kids come home to visit, and holds the garage for the whole idyllic village. This cottage features 2 bedrooms with on suite baths, a large open kitchen, and an warm, comfortable and inviting great room. All overlooking the lake. The third structure is the Wheel House, running a real wonderful old water wheel, and features a private suite upstairs, and a work space downstairs. All homes are slightly different in materials and color, including a few with old terra cotta roofing. Project Location: Ojai, California. Project designed by Maraya Interior Design. From their beautiful resort town of Ojai, they serve clients in Montecito, Hope Ranch, Malibu and Calabasas, across the tri-county area of Santa Barbara, Ventura and Los Angeles, south to Hidden Hills. Patrick Price Photo
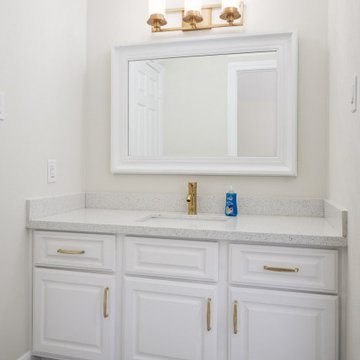
Full remodeled secondary bathroom with unique tile selection and matte gold hardware.
ヒューストンにあるお手頃価格の中くらいなトラディショナルスタイルのおしゃれな子供用バスルーム (レイズドパネル扉のキャビネット、白いキャビネット、アルコーブ型浴槽、シャワー付き浴槽 、分離型トイレ、青いタイル、セラミックタイル、ベージュの壁、セラミックタイルの床、アンダーカウンター洗面器、クオーツストーンの洗面台、青い床、シャワーカーテン、白い洗面カウンター、洗面台1つ、造り付け洗面台) の写真
ヒューストンにあるお手頃価格の中くらいなトラディショナルスタイルのおしゃれな子供用バスルーム (レイズドパネル扉のキャビネット、白いキャビネット、アルコーブ型浴槽、シャワー付き浴槽 、分離型トイレ、青いタイル、セラミックタイル、ベージュの壁、セラミックタイルの床、アンダーカウンター洗面器、クオーツストーンの洗面台、青い床、シャワーカーテン、白い洗面カウンター、洗面台1つ、造り付け洗面台) の写真
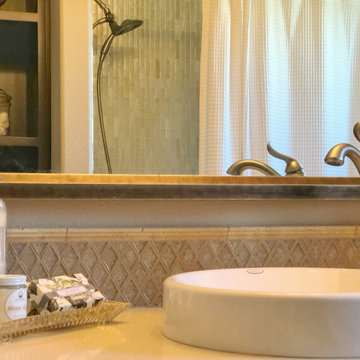
ヒューストンにあるシャビーシック調のおしゃれな子供用バスルーム (レイズドパネル扉のキャビネット、茶色いキャビネット、コーナー型浴槽、コーナー設置型シャワー、一体型トイレ 、青いタイル、ガラスタイル、ベージュの壁、セラミックタイルの床、ベッセル式洗面器、クオーツストーンの洗面台、茶色い床、開き戸のシャワー、ベージュのカウンター、シャワーベンチ、洗面台1つ、造り付け洗面台) の写真
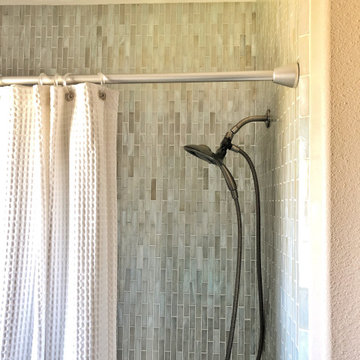
ヒューストンにあるシャビーシック調のおしゃれな子供用バスルーム (レイズドパネル扉のキャビネット、茶色いキャビネット、コーナー型浴槽、コーナー設置型シャワー、一体型トイレ 、青いタイル、ガラスタイル、ベージュの壁、セラミックタイルの床、ベッセル式洗面器、クオーツストーンの洗面台、茶色い床、開き戸のシャワー、ベージュのカウンター、シャワーベンチ、洗面台1つ、造り付け洗面台) の写真
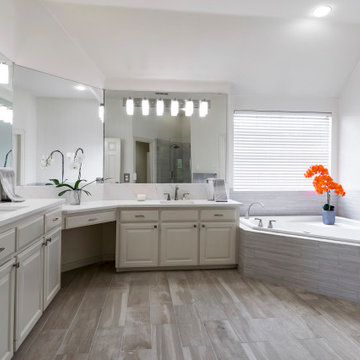
The client wanted to remodel his bathrooms in order to sell the house. In the master, we changed the countertops, color of the cabinets, plumbing fixtures, interior painting, lighting, tub surround, tub fixtures, shower tile, shower fixtures, floor tile, and infinity glass shower door.
浴室・バスルーム (レイズドパネル扉のキャビネット、青いタイル、造り付け洗面台、ベージュの壁) の写真
1