浴室・バスルーム (フラットパネル扉のキャビネット、ダブルシャワー、開き戸のシャワー、ボーダータイル、スレートタイル) の写真
絞り込み:
資材コスト
並び替え:今日の人気順
写真 1〜14 枚目(全 14 枚)
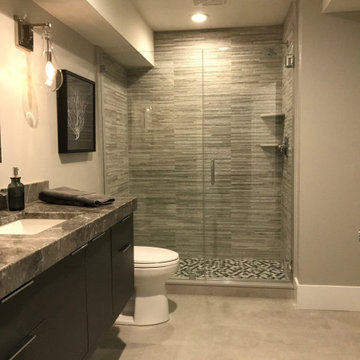
This young couple was looking to create a space where they could entertain adults and children simultaneously. We designed an adult side with walk in Wine Closet, Wine Tasting Bar, and TV area. The other third of the basement was designed as an expansive playroom for the children to gather. Barn doors separate the adult side from the childrens side, this also allows for the parents to close off the toys while entertaining adults only. To finish off the basement is a full bathroom and bedroom.

James Florio & Kyle Duetmeyer
デンバーにあるお手頃価格の中くらいなモダンスタイルのおしゃれなマスターバスルーム (フラットパネル扉のキャビネット、黒いキャビネット、ダブルシャワー、一体型トイレ 、黒いタイル、スレートタイル、グレーの壁、磁器タイルの床、アンダーカウンター洗面器、人工大理石カウンター、黒い床、開き戸のシャワー) の写真
デンバーにあるお手頃価格の中くらいなモダンスタイルのおしゃれなマスターバスルーム (フラットパネル扉のキャビネット、黒いキャビネット、ダブルシャワー、一体型トイレ 、黒いタイル、スレートタイル、グレーの壁、磁器タイルの床、アンダーカウンター洗面器、人工大理石カウンター、黒い床、開き戸のシャワー) の写真
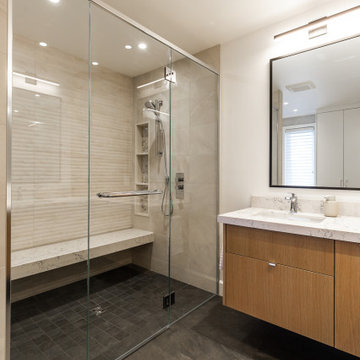
モントリオールにある高級な中くらいなコンテンポラリースタイルのおしゃれなマスターバスルーム (フラットパネル扉のキャビネット、中間色木目調キャビネット、ドロップイン型浴槽、ダブルシャワー、壁掛け式トイレ、ベージュのタイル、スレートタイル、ベージュの壁、スレートの床、アンダーカウンター洗面器、クオーツストーンの洗面台、グレーの床、開き戸のシャワー、白い洗面カウンター、シャワーベンチ、洗面台2つ、造り付け洗面台、板張り壁) の写真
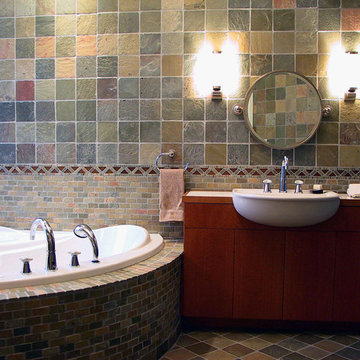
An expansive guest bath houses a luxurious bath, a sink area, separate water closet enclosure, and a distinct double shower.
マイアミにある高級な広いモダンスタイルのおしゃれな浴室 (フラットパネル扉のキャビネット、一体型トイレ 、マルチカラーのタイル、スレートの床、オーバーカウンターシンク、コーナー型浴槽、スレートタイル、マルチカラーの壁、大理石の洗面台、中間色木目調キャビネット、ダブルシャワー、マルチカラーの床、開き戸のシャワー) の写真
マイアミにある高級な広いモダンスタイルのおしゃれな浴室 (フラットパネル扉のキャビネット、一体型トイレ 、マルチカラーのタイル、スレートの床、オーバーカウンターシンク、コーナー型浴槽、スレートタイル、マルチカラーの壁、大理石の洗面台、中間色木目調キャビネット、ダブルシャワー、マルチカラーの床、開き戸のシャワー) の写真
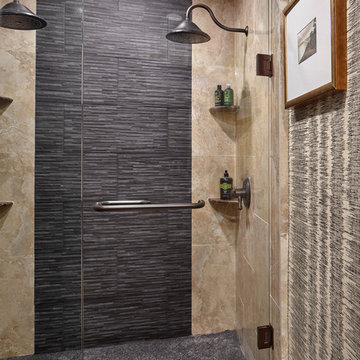
Built-in shower with two shower heads in Denver master bathroom remodel. Striking patterned wallpaper in beige & black pattern. Hardware in oil rubbed bronze finish. Pebblestone shower floor. Beige natural stone wall tile and black slate accent tile.
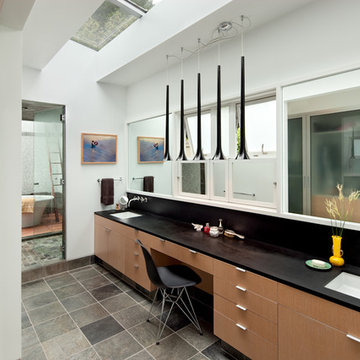
copyright Lara Swimmmer
シアトルにある高級な広いコンテンポラリースタイルのおしゃれなマスターバスルーム (フラットパネル扉のキャビネット、中間色木目調キャビネット、置き型浴槽、ダブルシャワー、分離型トイレ、グレーのタイル、スレートタイル、白い壁、スレートの床、アンダーカウンター洗面器、ソープストーンの洗面台、グレーの床、開き戸のシャワー、黒い洗面カウンター) の写真
シアトルにある高級な広いコンテンポラリースタイルのおしゃれなマスターバスルーム (フラットパネル扉のキャビネット、中間色木目調キャビネット、置き型浴槽、ダブルシャワー、分離型トイレ、グレーのタイル、スレートタイル、白い壁、スレートの床、アンダーカウンター洗面器、ソープストーンの洗面台、グレーの床、開き戸のシャワー、黒い洗面カウンター) の写真
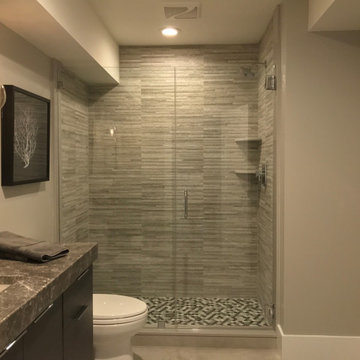
This young couple was looking to create a space where they could entertain adults and children simultaneously. We designed an adult side with walk in Wine Closet, Wine Tasting Bar, and TV area. The other third of the basement was designed as an expansive playroom for the children to gather. Barn doors separate the adult side from the childrens side, this also allows for the parents to close off the toys while entertaining adults only. To finish off the basement is a full bathroom and bedroom.
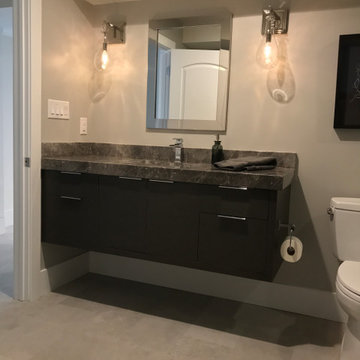
This young couple was looking to create a space where they could entertain adults and children simultaneously. We designed an adult side with walk in Wine Closet, Wine Tasting Bar, and TV area. The other third of the basement was designed as an expansive playroom for the children to gather. Barn doors separate the adult side from the childrens side, this also allows for the parents to close off the toys while entertaining adults only. To finish off the basement is a full bathroom and bedroom.
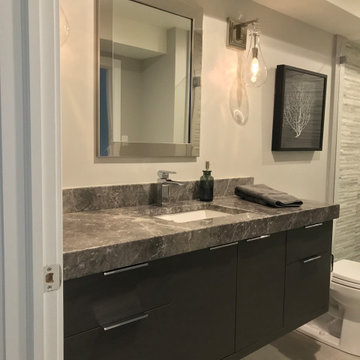
This young couple was looking to create a space where they could entertain adults and children simultaneously. We designed an adult side with walk in Wine Closet, Wine Tasting Bar, and TV area. The other third of the basement was designed as an expansive playroom for the children to gather. Barn doors separate the adult side from the childrens side, this also allows for the parents to close off the toys while entertaining adults only. To finish off the basement is a full bathroom and bedroom.
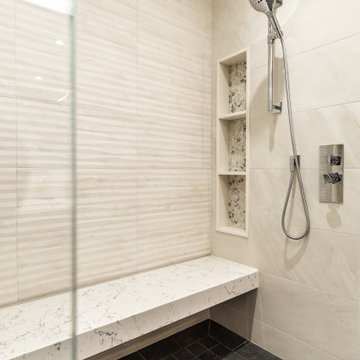
モントリオールにある高級な中くらいなコンテンポラリースタイルのおしゃれなマスターバスルーム (フラットパネル扉のキャビネット、中間色木目調キャビネット、ドロップイン型浴槽、ダブルシャワー、壁掛け式トイレ、ベージュのタイル、スレートタイル、ベージュの壁、スレートの床、アンダーカウンター洗面器、クオーツストーンの洗面台、グレーの床、開き戸のシャワー、白い洗面カウンター、シャワーベンチ、洗面台2つ、造り付け洗面台、板張り壁) の写真
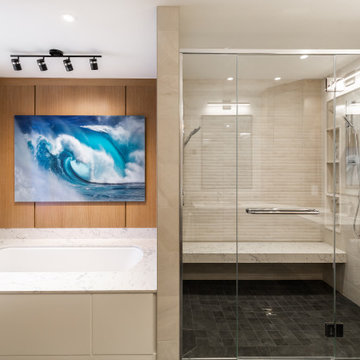
モントリオールにある高級な中くらいなコンテンポラリースタイルのおしゃれなマスターバスルーム (フラットパネル扉のキャビネット、中間色木目調キャビネット、ドロップイン型浴槽、ダブルシャワー、壁掛け式トイレ、ベージュのタイル、スレートタイル、ベージュの壁、スレートの床、アンダーカウンター洗面器、クオーツストーンの洗面台、グレーの床、開き戸のシャワー、白い洗面カウンター、シャワーベンチ、洗面台2つ、造り付け洗面台、板張り壁) の写真
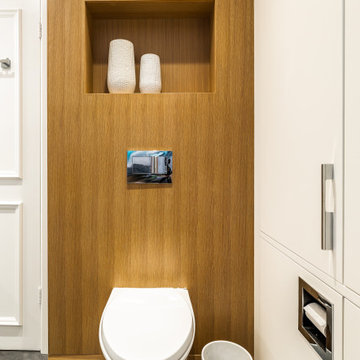
モントリオールにある高級な中くらいなコンテンポラリースタイルのおしゃれなマスターバスルーム (フラットパネル扉のキャビネット、中間色木目調キャビネット、ドロップイン型浴槽、ダブルシャワー、壁掛け式トイレ、ベージュのタイル、スレートタイル、ベージュの壁、スレートの床、アンダーカウンター洗面器、クオーツストーンの洗面台、グレーの床、開き戸のシャワー、白い洗面カウンター、シャワーベンチ、洗面台2つ、造り付け洗面台、板張り壁) の写真
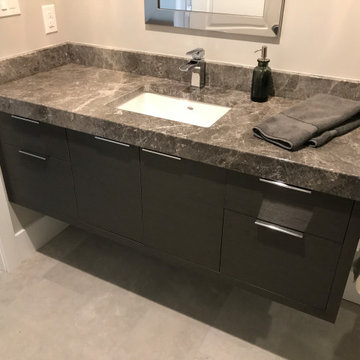
This young couple was looking to create a space where they could entertain adults and children simultaneously. We designed an adult side with walk in Wine Closet, Wine Tasting Bar, and TV area. The other third of the basement was designed as an expansive playroom for the children to gather. Barn doors separate the adult side from the childrens side, this also allows for the parents to close off the toys while entertaining adults only. To finish off the basement is a full bathroom and bedroom.
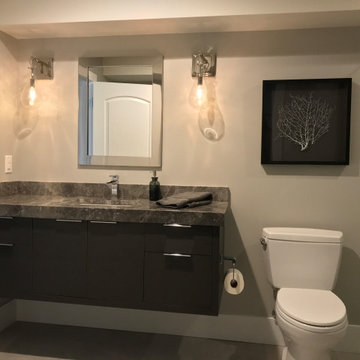
This young couple was looking to create a space where they could entertain adults and children simultaneously. We designed an adult side with walk in Wine Closet, Wine Tasting Bar, and TV area. The other third of the basement was designed as an expansive playroom for the children to gather. Barn doors separate the adult side from the childrens side, this also allows for the parents to close off the toys while entertaining adults only. To finish off the basement is a full bathroom and bedroom.
浴室・バスルーム (フラットパネル扉のキャビネット、ダブルシャワー、開き戸のシャワー、ボーダータイル、スレートタイル) の写真
1