浴室・バスルーム (全タイプのキャビネット扉、黄色いタイル、セメントタイル、テラコッタタイル、白い壁) の写真
絞り込み:
資材コスト
並び替え:今日の人気順
写真 1〜9 枚目(全 9 枚)
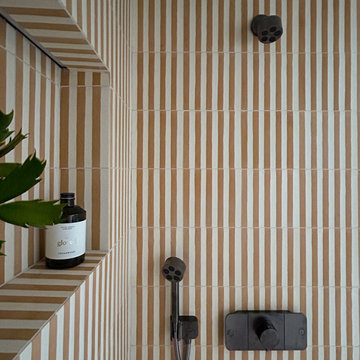
smaller of the two bathrooms of this project. We used the same luxurious dark fixtures from Axor but paired them with yellow-striped cement tiles and a warm, subtle terrazzo effect floor.

Alyssa Kirsten
ニューヨークにある低価格のコンテンポラリースタイルのおしゃれなバスルーム (浴槽なし) (フラットパネル扉のキャビネット、白いキャビネット、壁掛け式トイレ、黄色いタイル、グレーのタイル、マルチカラーのタイル、白いタイル、セメントタイル、白い壁、セメントタイルの床、人工大理石カウンター、アルコーブ型シャワー、引戸のシャワー) の写真
ニューヨークにある低価格のコンテンポラリースタイルのおしゃれなバスルーム (浴槽なし) (フラットパネル扉のキャビネット、白いキャビネット、壁掛け式トイレ、黄色いタイル、グレーのタイル、マルチカラーのタイル、白いタイル、セメントタイル、白い壁、セメントタイルの床、人工大理石カウンター、アルコーブ型シャワー、引戸のシャワー) の写真
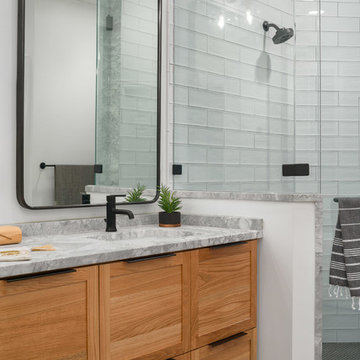
Morgan Nowland
ナッシュビルにある高級な中くらいなモダンスタイルのおしゃれなマスターバスルーム (落し込みパネル扉のキャビネット、淡色木目調キャビネット、置き型浴槽、コーナー設置型シャワー、黄色いタイル、セメントタイル、白い壁、磁器タイルの床、アンダーカウンター洗面器、大理石の洗面台、グレーの床、開き戸のシャワー、グレーの洗面カウンター) の写真
ナッシュビルにある高級な中くらいなモダンスタイルのおしゃれなマスターバスルーム (落し込みパネル扉のキャビネット、淡色木目調キャビネット、置き型浴槽、コーナー設置型シャワー、黄色いタイル、セメントタイル、白い壁、磁器タイルの床、アンダーカウンター洗面器、大理石の洗面台、グレーの床、開き戸のシャワー、グレーの洗面カウンター) の写真
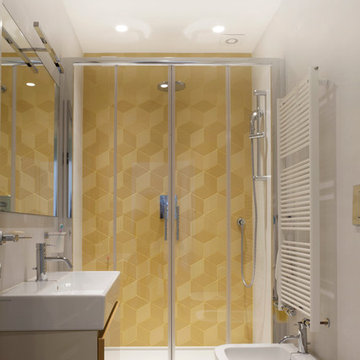
Marina Ferretti
ミラノにあるお手頃価格の小さなコンテンポラリースタイルのおしゃれなバスルーム (浴槽なし) (フラットパネル扉のキャビネット、ベージュのキャビネット、アルコーブ型シャワー、分離型トイレ、黄色いタイル、テラコッタタイル、白い壁、磁器タイルの床、横長型シンク) の写真
ミラノにあるお手頃価格の小さなコンテンポラリースタイルのおしゃれなバスルーム (浴槽なし) (フラットパネル扉のキャビネット、ベージュのキャビネット、アルコーブ型シャワー、分離型トイレ、黄色いタイル、テラコッタタイル、白い壁、磁器タイルの床、横長型シンク) の写真
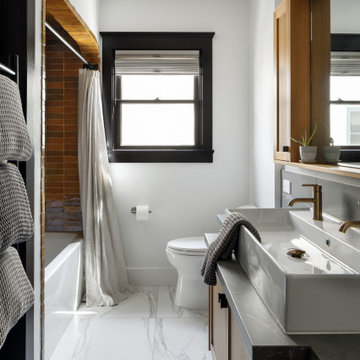
A serious refresh was in order for this shared bathroom, and the overhaul of this space was well worth it. Yummy, authentic, zellige tile give such a warm and inviting feel to the tub/ shower alcove while the large format porcelain tile flooring has a classic feel. We designed the vanity to account for a double trough sink, storage below, and even a concealed step stool (hidden in the base of the vanity) for the kiddos who can't quite reach the sink yet.
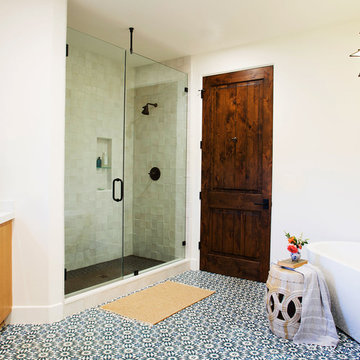
For this project LETTER FOUR worked closely with the homeowners to fully transform the existing home via complete Design-Build services. The home was a small, single story home on an oddly-shaped lot, in the Pacific Palisades, with an awkward floor plan that was not functional for a growing family. We added a second story, a roof deck, reconfigured the first floor, and fully transformed the finishes, fixtures, flow, function, and feel of the home, all while securing an exemption from California Coastal Commission requirements. We converted this typical 1950's Spanish style bungalow into a modern Spanish gem, and love to see how much our clients are enjoying their new home!
Photo Credit: Marcia Prentice + Carolyn Miller
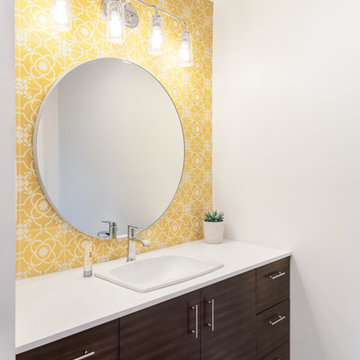
The master bathroom was created by combining an existing bathroom and closet. The vibrant yellow tile and round mirror create a cheery place to start the day.
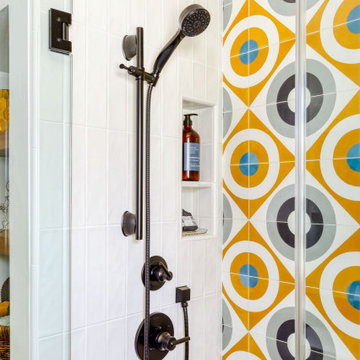
Mid-Century bathroom remodel
サクラメントにある高級な中くらいなミッドセンチュリースタイルのおしゃれなマスターバスルーム (フラットパネル扉のキャビネット、中間色木目調キャビネット、アルコーブ型シャワー、一体型トイレ 、黄色いタイル、セメントタイル、白い壁、磁器タイルの床、アンダーカウンター洗面器、クオーツストーンの洗面台、黒い床、開き戸のシャワー、黒い洗面カウンター、ニッチ、洗面台1つ) の写真
サクラメントにある高級な中くらいなミッドセンチュリースタイルのおしゃれなマスターバスルーム (フラットパネル扉のキャビネット、中間色木目調キャビネット、アルコーブ型シャワー、一体型トイレ 、黄色いタイル、セメントタイル、白い壁、磁器タイルの床、アンダーカウンター洗面器、クオーツストーンの洗面台、黒い床、開き戸のシャワー、黒い洗面カウンター、ニッチ、洗面台1つ) の写真
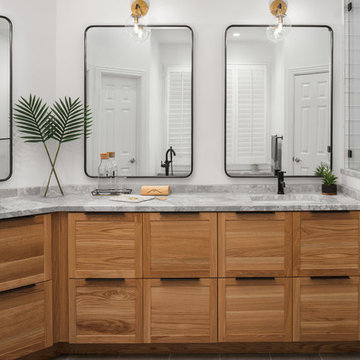
Morgan Nowland
ナッシュビルにある高級な中くらいなモダンスタイルのおしゃれなマスターバスルーム (落し込みパネル扉のキャビネット、淡色木目調キャビネット、置き型浴槽、コーナー設置型シャワー、黄色いタイル、セメントタイル、白い壁、磁器タイルの床、アンダーカウンター洗面器、大理石の洗面台、グレーの床、開き戸のシャワー、グレーの洗面カウンター) の写真
ナッシュビルにある高級な中くらいなモダンスタイルのおしゃれなマスターバスルーム (落し込みパネル扉のキャビネット、淡色木目調キャビネット、置き型浴槽、コーナー設置型シャワー、黄色いタイル、セメントタイル、白い壁、磁器タイルの床、アンダーカウンター洗面器、大理石の洗面台、グレーの床、開き戸のシャワー、グレーの洗面カウンター) の写真
浴室・バスルーム (全タイプのキャビネット扉、黄色いタイル、セメントタイル、テラコッタタイル、白い壁) の写真
1