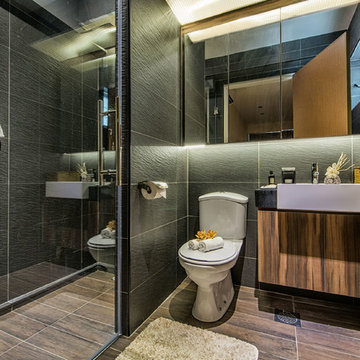黒い浴室・バスルーム (中間色木目調キャビネット、セラミックタイルの床、茶色いタイル) の写真
絞り込み:
資材コスト
並び替え:今日の人気順
写真 1〜15 枚目(全 15 枚)
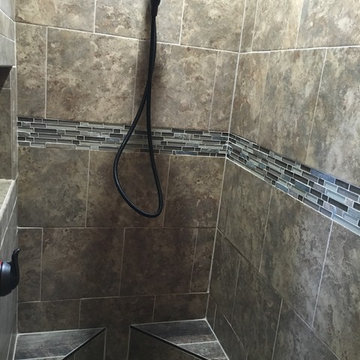
Complete Bathroom Remodel. The existing shower was roughly 32" x 32" with a wall separating a closet for the opposing bathroom. The wall/closet was removed and the shower expanded to a 32"W x 42"L. Wood looking 6"x24" tile on the floor and 12"x12" tile on the walls. Tile-in drain installed along with 2 small corner benches. Rustic vanity with granite top and new light fixture.
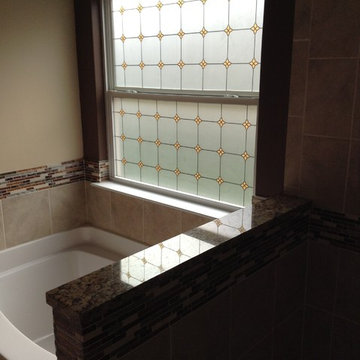
Jeannine Lima
アトランタにあるお手頃価格の中くらいなエクレクティックスタイルのおしゃれなマスターバスルーム (一体型シンク、レイズドパネル扉のキャビネット、中間色木目調キャビネット、人工大理石カウンター、大型浴槽、コーナー設置型シャワー、一体型トイレ 、茶色いタイル、モザイクタイル、茶色い壁、セラミックタイルの床) の写真
アトランタにあるお手頃価格の中くらいなエクレクティックスタイルのおしゃれなマスターバスルーム (一体型シンク、レイズドパネル扉のキャビネット、中間色木目調キャビネット、人工大理石カウンター、大型浴槽、コーナー設置型シャワー、一体型トイレ 、茶色いタイル、モザイクタイル、茶色い壁、セラミックタイルの床) の写真
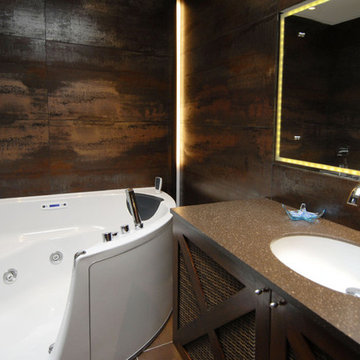
Aménagement d'une salle de bain avec bain à jet d'air et eau, Meuble en bois exotique et plan et vasque en corian, solid-surface. Robinettrie italienne Zucchetti. Intégration de ruban led rgb dans les profil de carrelage et miroir
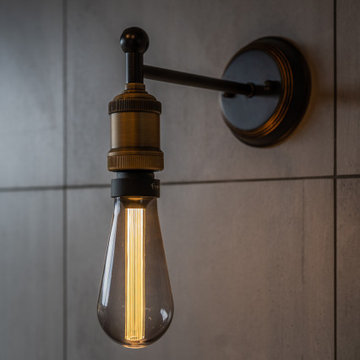
他の地域にあるインダストリアルスタイルのおしゃれなマスターバスルーム (家具調キャビネット、中間色木目調キャビネット、ドロップイン型浴槽、ダブルシャワー、一体型トイレ 、茶色いタイル、セラミックタイル、茶色い壁、セラミックタイルの床、御影石の洗面台、グレーの床、開き戸のシャワー、黒い洗面カウンター) の写真
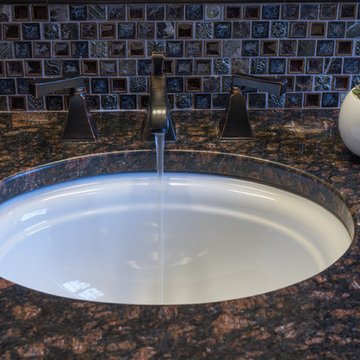
Complete Half Bath Remodel Designed by Interior Designer Nathan J. Reynolds and Installed by DM Contracting.
phone: (508) 837 - 3972
email: nathan@insperiors.com
www.insperiors.com
Photography Courtesy of © 2014 John Anderson Photography.
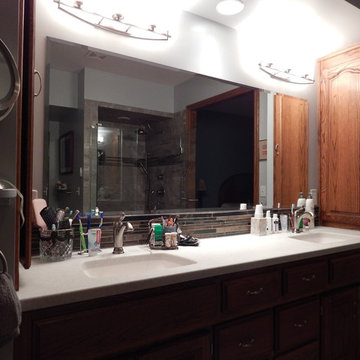
The Best Home Guys
ウィチタにある広いコンテンポラリースタイルのおしゃれなマスターバスルーム (オーバーカウンターシンク、レイズドパネル扉のキャビネット、中間色木目調キャビネット、オニキスの洗面台、置き型浴槽、コーナー設置型シャワー、一体型トイレ 、茶色いタイル、セラミックタイル、白い壁、セラミックタイルの床) の写真
ウィチタにある広いコンテンポラリースタイルのおしゃれなマスターバスルーム (オーバーカウンターシンク、レイズドパネル扉のキャビネット、中間色木目調キャビネット、オニキスの洗面台、置き型浴槽、コーナー設置型シャワー、一体型トイレ 、茶色いタイル、セラミックタイル、白い壁、セラミックタイルの床) の写真
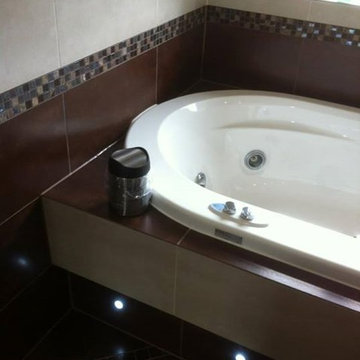
Robert Green
エセックスにあるラグジュアリーな中くらいなおしゃれなマスターバスルーム (壁付け型シンク、フラットパネル扉のキャビネット、中間色木目調キャビネット、ドロップイン型浴槽、壁掛け式トイレ、茶色いタイル、セラミックタイル、セラミックタイルの床) の写真
エセックスにあるラグジュアリーな中くらいなおしゃれなマスターバスルーム (壁付け型シンク、フラットパネル扉のキャビネット、中間色木目調キャビネット、ドロップイン型浴槽、壁掛け式トイレ、茶色いタイル、セラミックタイル、セラミックタイルの床) の写真
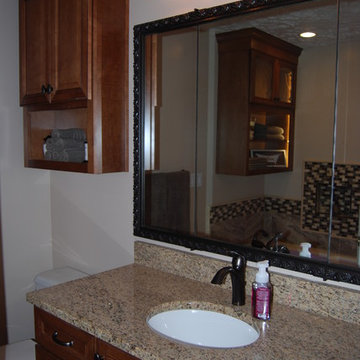
This bathroom was transformed into a relaxing spa-like retreat. The jetted tub framed with the mosaic tile trim and built-in shelves truly make you feel as though you stepped into a high-end spa. The vanity was also updated with maple cabinets and granite counter tops.
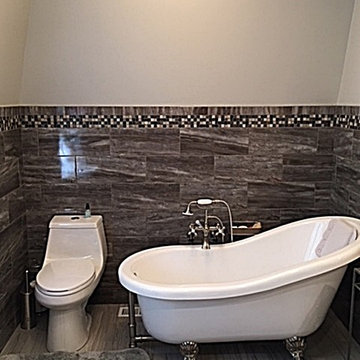
Walk-in Shower
クリーブランドにあるコンテンポラリースタイルのおしゃれな浴室 (家具調キャビネット、中間色木目調キャビネット、置き型浴槽、オープン型シャワー、一体型トイレ 、茶色いタイル、セラミックタイル、セラミックタイルの床、オーバーカウンターシンク、御影石の洗面台、ベージュの床、開き戸のシャワー) の写真
クリーブランドにあるコンテンポラリースタイルのおしゃれな浴室 (家具調キャビネット、中間色木目調キャビネット、置き型浴槽、オープン型シャワー、一体型トイレ 、茶色いタイル、セラミックタイル、セラミックタイルの床、オーバーカウンターシンク、御影石の洗面台、ベージュの床、開き戸のシャワー) の写真
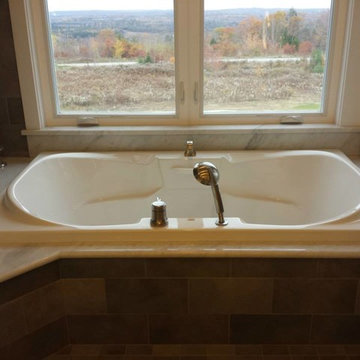
他の地域にあるトランジショナルスタイルのおしゃれなバスルーム (浴槽なし) (オーバーカウンターシンク、フラットパネル扉のキャビネット、中間色木目調キャビネット、ドロップイン型浴槽、オープン型シャワー、一体型トイレ 、茶色いタイル、白い壁、セラミックタイルの床) の写真
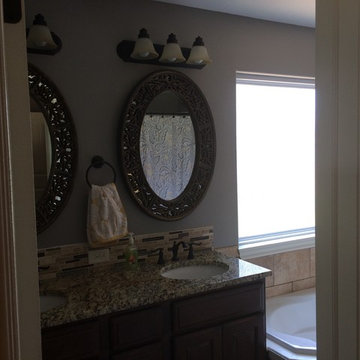
Master bath features his and her sinks with counterspace.
ウィチタにあるトラディショナルスタイルのおしゃれなマスターバスルーム (アンダーカウンター洗面器、レイズドパネル扉のキャビネット、中間色木目調キャビネット、御影石の洗面台、大型浴槽、オープン型シャワー、分離型トイレ、茶色いタイル、石タイル、青い壁、セラミックタイルの床) の写真
ウィチタにあるトラディショナルスタイルのおしゃれなマスターバスルーム (アンダーカウンター洗面器、レイズドパネル扉のキャビネット、中間色木目調キャビネット、御影石の洗面台、大型浴槽、オープン型シャワー、分離型トイレ、茶色いタイル、石タイル、青い壁、セラミックタイルの床) の写真
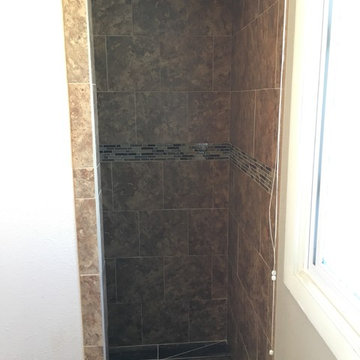
Complete Bathroom Remodel. The existing shower was roughly 32" x 32" with a wall separating a closet for the opposing bathroom. The wall/closet was removed and the shower expanded to a 32"W x 42"L. Wood looking 6"x24" tile on the floor and 12"x12" tile on the walls. Rustic vanity with granite top and new light fixture.
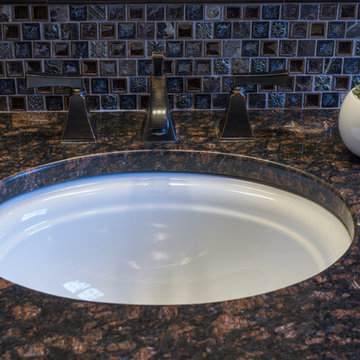
Complete Half Bath Remodel Designed by Interior Designer Nathan J. Reynolds and Installed by DM Contracting.
phone: (508) 837 - 3972
email: nathan@insperiors.com
www.insperiors.com
Photography Courtesy of © 2014 John Anderson Photography.
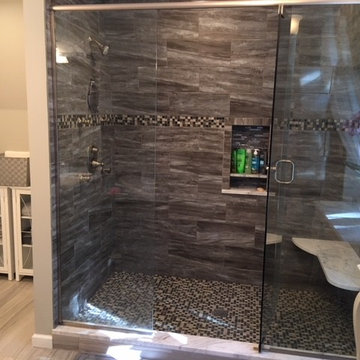
Walk-in Shower
クリーブランドにあるトラディショナルスタイルのおしゃれな浴室 (家具調キャビネット、中間色木目調キャビネット、置き型浴槽、オープン型シャワー、一体型トイレ 、茶色いタイル、セラミックタイル、セラミックタイルの床、オーバーカウンターシンク、御影石の洗面台、ベージュの床、開き戸のシャワー) の写真
クリーブランドにあるトラディショナルスタイルのおしゃれな浴室 (家具調キャビネット、中間色木目調キャビネット、置き型浴槽、オープン型シャワー、一体型トイレ 、茶色いタイル、セラミックタイル、セラミックタイルの床、オーバーカウンターシンク、御影石の洗面台、ベージュの床、開き戸のシャワー) の写真
黒い浴室・バスルーム (中間色木目調キャビネット、セラミックタイルの床、茶色いタイル) の写真
1
