浴室・バスルーム (中間色木目調キャビネット、全タイプの天井の仕上げ、無垢フローリング、モザイクタイル、独立型洗面台) の写真
絞り込み:
資材コスト
並び替え:今日の人気順
写真 1〜15 枚目(全 15 枚)

A project along the famous Waverly Place street in historical Greenwich Village overlooking Washington Square Park; this townhouse is 8,500 sq. ft. an experimental project and fully restored space. The client requested to take them out of their comfort zone, aiming to challenge themselves in this new space. The goal was to create a space that enhances the historic structure and make it transitional. The rooms contained vintage pieces and were juxtaposed using textural elements like throws and rugs. Design made to last throughout the ages, an ode to a landmark.

the monochrome design aesthetic carried through to the master bath as you step onto a vibrant black and white tile mosaic as well as as the white subway tiled walk in shower.

Our clients wanted an upgraded, more spacious master suite. They leaned towards a mid-century modern look with a vaulted ceiling and lots of natural light. Skylights over the bathroom vanity were on their “must-have” list as well. We gave them a new bathroom with a much larger double vanity and expanded shower, and we continued the modern theme with the finishes.
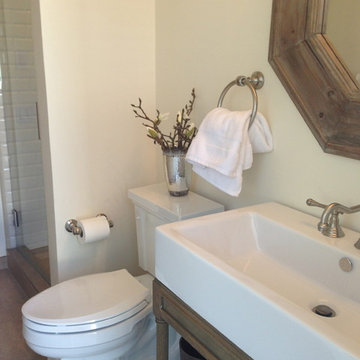
サンフランシスコにある高級な中くらいなカントリー風のおしゃれなバスルーム (浴槽なし) (アルコーブ型シャワー、白いタイル、ベージュの壁、無垢フローリング、グレーの床、三角天井、オープンシェルフ、中間色木目調キャビネット、一体型トイレ 、サブウェイタイル、横長型シンク、開き戸のシャワー、ニッチ、洗面台1つ、独立型洗面台) の写真
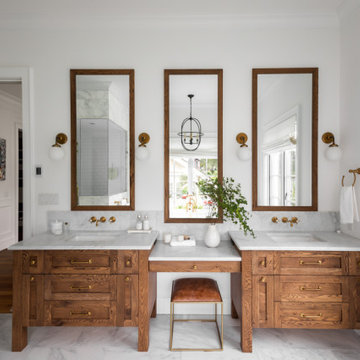
バンクーバーにあるラグジュアリーな広いトランジショナルスタイルのおしゃれなマスターバスルーム (シェーカースタイル扉のキャビネット、中間色木目調キャビネット、置き型浴槽、コーナー設置型シャワー、一体型トイレ 、白いタイル、サブウェイタイル、白い壁、無垢フローリング、アンダーカウンター洗面器、大理石の洗面台、茶色い床、開き戸のシャワー、白い洗面カウンター、シャワーベンチ、洗面台2つ、独立型洗面台、折り上げ天井、パネル壁) の写真
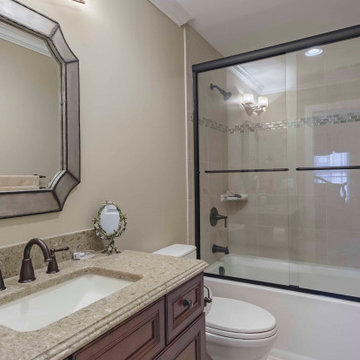
デトロイトにあるお手頃価格の中くらいなトラディショナルスタイルのおしゃれな浴室 (レイズドパネル扉のキャビネット、中間色木目調キャビネット、アルコーブ型浴槽、シャワー付き浴槽 、分離型トイレ、ベージュの壁、無垢フローリング、アンダーカウンター洗面器、御影石の洗面台、茶色い床、引戸のシャワー、ブラウンの洗面カウンター、洗面台1つ、独立型洗面台、白いタイル、石タイル、クロスの天井、壁紙、白い天井) の写真
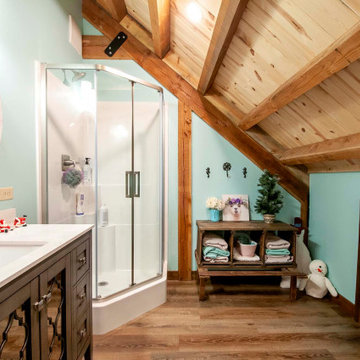
Post and Beam Bathroom with Sloped Ceilings and a Shower
ラスティックスタイルのおしゃれな子供用バスルーム (中間色木目調キャビネット、置き型浴槽、コーナー設置型シャワー、一体型トイレ 、ベージュの壁、無垢フローリング、御影石の洗面台、開き戸のシャワー、白い洗面カウンター、洗面台1つ、独立型洗面台、三角天井、塗装板張りの壁) の写真
ラスティックスタイルのおしゃれな子供用バスルーム (中間色木目調キャビネット、置き型浴槽、コーナー設置型シャワー、一体型トイレ 、ベージュの壁、無垢フローリング、御影石の洗面台、開き戸のシャワー、白い洗面カウンター、洗面台1つ、独立型洗面台、三角天井、塗装板張りの壁) の写真
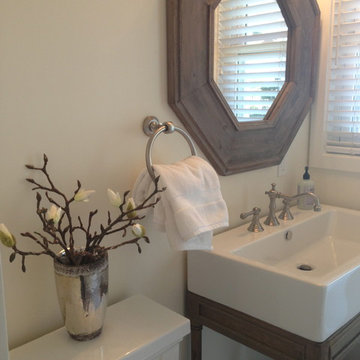
サンフランシスコにある高級な中くらいなカントリー風のおしゃれなバスルーム (浴槽なし) (アルコーブ型シャワー、白いタイル、ベージュの壁、無垢フローリング、グレーの床、三角天井、オープンシェルフ、中間色木目調キャビネット、一体型トイレ 、サブウェイタイル、横長型シンク、開き戸のシャワー、ニッチ、洗面台1つ、独立型洗面台) の写真
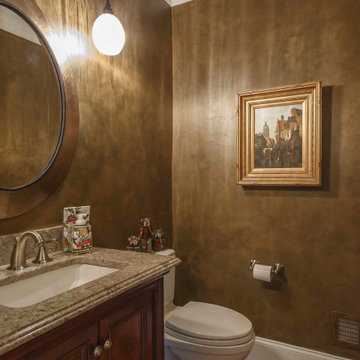
デトロイトにある高級な小さなトラディショナルスタイルのおしゃれな子供用バスルーム (レイズドパネル扉のキャビネット、中間色木目調キャビネット、分離型トイレ、茶色い壁、無垢フローリング、アンダーカウンター洗面器、御影石の洗面台、茶色い床、ブラウンの洗面カウンター、洗面台1つ、独立型洗面台、茶色いタイル、折り上げ天井、壁紙、白い天井) の写真
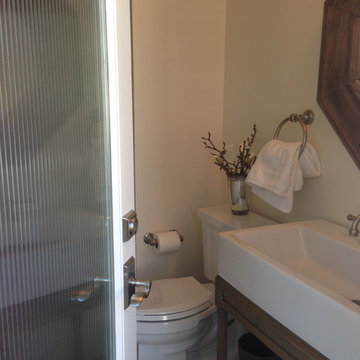
サンフランシスコにある高級な中くらいなカントリー風のおしゃれなバスルーム (浴槽なし) (アルコーブ型シャワー、白いタイル、ベージュの壁、無垢フローリング、グレーの床、三角天井、オープンシェルフ、中間色木目調キャビネット、一体型トイレ 、サブウェイタイル、横長型シンク、開き戸のシャワー、ニッチ、洗面台1つ、独立型洗面台) の写真
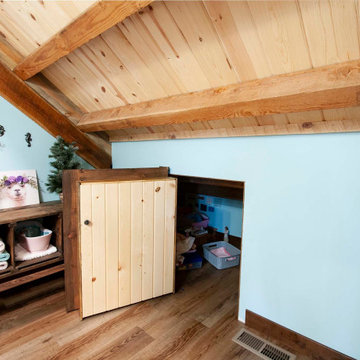
Kids Bathroom Storage
ラスティックスタイルのおしゃれな子供用バスルーム (中間色木目調キャビネット、置き型浴槽、コーナー設置型シャワー、一体型トイレ 、ベージュの壁、無垢フローリング、御影石の洗面台、開き戸のシャワー、白い洗面カウンター、洗面台1つ、独立型洗面台、三角天井、塗装板張りの壁) の写真
ラスティックスタイルのおしゃれな子供用バスルーム (中間色木目調キャビネット、置き型浴槽、コーナー設置型シャワー、一体型トイレ 、ベージュの壁、無垢フローリング、御影石の洗面台、開き戸のシャワー、白い洗面カウンター、洗面台1つ、独立型洗面台、三角天井、塗装板張りの壁) の写真
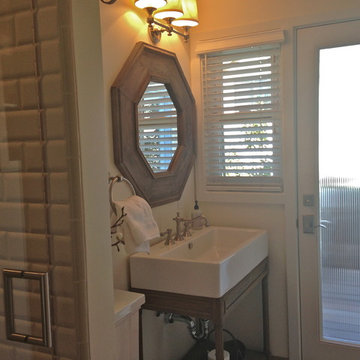
サンフランシスコにある高級な中くらいなカントリー風のおしゃれなバスルーム (浴槽なし) (アルコーブ型シャワー、白いタイル、ベージュの壁、無垢フローリング、グレーの床、三角天井、オープンシェルフ、中間色木目調キャビネット、一体型トイレ 、サブウェイタイル、横長型シンク、開き戸のシャワー、ニッチ、洗面台1つ、独立型洗面台) の写真

Kids Full Bath with Sloped Ceilings
ラスティックスタイルのおしゃれな子供用バスルーム (ガラス扉のキャビネット、中間色木目調キャビネット、置き型浴槽、コーナー設置型シャワー、一体型トイレ 、ベージュの壁、無垢フローリング、御影石の洗面台、茶色い床、開き戸のシャワー、白い洗面カウンター、洗面台1つ、独立型洗面台、三角天井、塗装板張りの壁) の写真
ラスティックスタイルのおしゃれな子供用バスルーム (ガラス扉のキャビネット、中間色木目調キャビネット、置き型浴槽、コーナー設置型シャワー、一体型トイレ 、ベージュの壁、無垢フローリング、御影石の洗面台、茶色い床、開き戸のシャワー、白い洗面カウンター、洗面台1つ、独立型洗面台、三角天井、塗装板張りの壁) の写真

New Craftsman style home, approx 3200sf on 60' wide lot. Views from the street, highlighting front porch, large overhangs, Craftsman detailing. Photos by Robert McKendrick Photography.
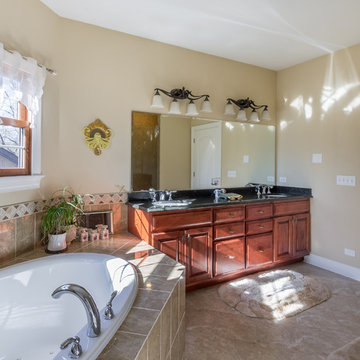
シカゴにある高級な広いトラディショナルスタイルのおしゃれなマスターバスルーム (レイズドパネル扉のキャビネット、大型浴槽、ベージュのタイル、大理石タイル、ベージュの壁、モザイクタイル、オーバーカウンターシンク、御影石の洗面台、ベージュの床、開き戸のシャワー、コーナー設置型シャワー、中間色木目調キャビネット、黒い洗面カウンター、洗面台2つ、独立型洗面台、クロスの天井、壁紙、白い天井) の写真
浴室・バスルーム (中間色木目調キャビネット、全タイプの天井の仕上げ、無垢フローリング、モザイクタイル、独立型洗面台) の写真
1