黒い浴室・バスルーム (淡色木目調キャビネット、ダブルシャワー、ベージュの壁) の写真
絞り込み:
資材コスト
並び替え:今日の人気順
写真 1〜13 枚目(全 13 枚)
1/5

Custom master bath renovation designed for spa-like experience. Contemporary custom floating washed oak vanity with Virginia Soapstone top, tambour wall storage, brushed gold wall-mounted faucets. Concealed light tape illuminating volume ceiling, tiled shower with privacy glass window to exterior; matte pedestal tub. Niches throughout for organized storage.

Photos: Donna Dotan Photography; Instagram: @donnadotanphoto
ニューヨークにある中くらいなビーチスタイルのおしゃれなマスターバスルーム (淡色木目調キャビネット、アンダーカウンター洗面器、茶色い床、開き戸のシャワー、ダブルシャワー、ベージュの壁、スレートの床、フラットパネル扉のキャビネット) の写真
ニューヨークにある中くらいなビーチスタイルのおしゃれなマスターバスルーム (淡色木目調キャビネット、アンダーカウンター洗面器、茶色い床、開き戸のシャワー、ダブルシャワー、ベージュの壁、スレートの床、フラットパネル扉のキャビネット) の写真
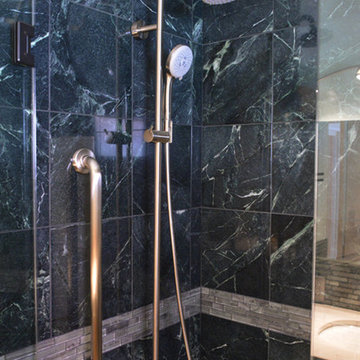
Our homeowners wanted a master bathroom remodel that would allow them to continue to age in place. They had no intention of leaving their Hermosa Beach bungalow. Aging in place was a central focus of the design. Starting with the wall mounted toilet which was selected for ease of cleaning. The double walk in shower features grab bars and glass hinged doors. Unique to this double shower is that each homeowner selected their preferred shower head and valve to be used; They are not even the same brands! This was one of the ways that the remodel was personalized to the homeowners to meet each of their needs. Since there was no room for a swinging door a barn door ended up to be a stylish resolution. Frosted glass gives the homeowners some privacy but still allows for light. They wanted cabinetry with a rustic feel. The finished project offers the homeowners a shaker style door which slides open. We also included a stacked linen closet for additional storage. The bathroom features marble wainscoting which continues into the shower. The border tile, in a simple stacked stone, continues onto the backsplash to tie the whole room together.

This is a master bath remodel, designed/built in 2021 by HomeMasons.
リッチモンドにあるコンテンポラリースタイルのおしゃれなマスターバスルーム (全タイプのキャビネット扉、淡色木目調キャビネット、ダブルシャワー、モノトーンのタイル、ベージュの壁、アンダーカウンター洗面器、御影石の洗面台、グレーの床、黒い洗面カウンター、トイレ室、洗面台2つ、フローティング洗面台、三角天井) の写真
リッチモンドにあるコンテンポラリースタイルのおしゃれなマスターバスルーム (全タイプのキャビネット扉、淡色木目調キャビネット、ダブルシャワー、モノトーンのタイル、ベージュの壁、アンダーカウンター洗面器、御影石の洗面台、グレーの床、黒い洗面カウンター、トイレ室、洗面台2つ、フローティング洗面台、三角天井) の写真
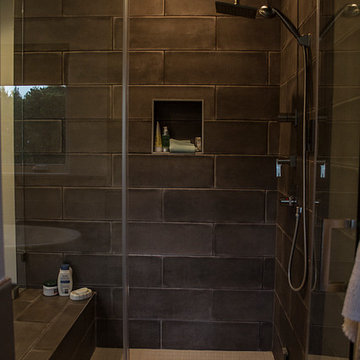
Stone two-sided fireplace with up lighting underneath the top stone. Hardwood floors in the formal living room, porcelain wood grain tiles for the kitchen, dining, wine cellar and exterior patio.
Pool and backyard landscaping are the only previous features that remained from the original home, minus a few walls on the interior and newly installed waterless grass for the ground cover.
Designed with a standing seam metal roof, with internal drainage system for hidden gutters design. Rain chain and rain barrels for rain harvesting.
Retrofitted with Hardy Frames prefabricated shear walls for up to date earthquake safety. Opening both walls to the backyard, there are now two 14' folding doors allowing the inside and outside to merge.
http://www.hardyframe.com/HF/index.html
Amy J Smith Photography
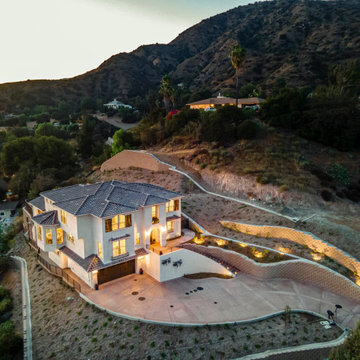
This is actually a Modern Spanish style homes, ( category not listed). When developer called our design firm to help them with designing and selecting finishes for this beautiful 5000 square-foot house, we were so excited to be able to keep the tradition of a Spanish style home nestled in the foothills overlooking the entire valley of Los Angeles. The master bath had to be centered around a soaking tub, so we built a platform and position the vanities around it. A 9 foot walk-in shower is the perfect accompaniment across from the tub, and when you’re done in the master en suite you can walk to the bedroom out the French doors to watch the sunset setting On the downtown Los Angeles skyscrapers

デンバーにある高級な広いアジアンスタイルのおしゃれなマスターバスルーム (ベッセル式洗面器、木製洗面台、置き型浴槽、ベージュの壁、淡色木目調キャビネット、ダブルシャワー、分離型トイレ、コンクリートの床、グレーの床、開き戸のシャワー、白いタイル、ブラウンの洗面カウンター、フラットパネル扉のキャビネット) の写真
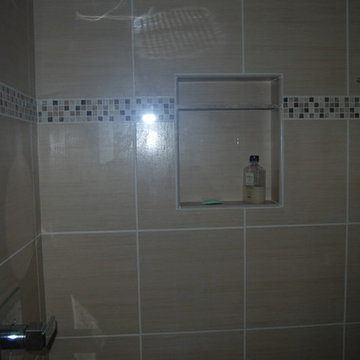
Sometimes it's hard to change your client's habits.
ローリーにあるお手頃価格の中くらいなコンテンポラリースタイルのおしゃれなマスターバスルーム (フラットパネル扉のキャビネット、淡色木目調キャビネット、ダブルシャワー、分離型トイレ、ベージュのタイル、磁器タイル、ベージュの壁、磁器タイルの床、アンダーカウンター洗面器、大理石の洗面台) の写真
ローリーにあるお手頃価格の中くらいなコンテンポラリースタイルのおしゃれなマスターバスルーム (フラットパネル扉のキャビネット、淡色木目調キャビネット、ダブルシャワー、分離型トイレ、ベージュのタイル、磁器タイル、ベージュの壁、磁器タイルの床、アンダーカウンター洗面器、大理石の洗面台) の写真

Custom master bath renovation designed for spa-like experience. Contemporary custom floating washed oak vanity with Virginia Soapstone top, tambour wall storage, brushed gold wall-mounted faucets. Concealed light tape illuminating volume ceiling, tiled shower with privacy glass window to exterior; matte pedestal tub. Niches throughout for organized storage.
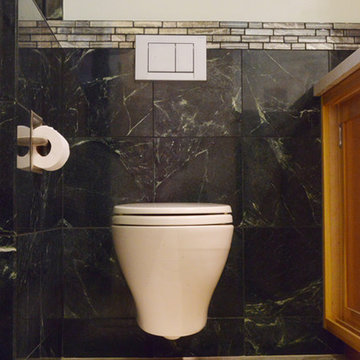
Our homeowners wanted a master bathroom remodel that would allow them to continue to age in place. They had no intention of leaving their Hermosa Beach bungalow. Aging in place was a central focus of the design. Starting with the wall mounted toilet which was selected for ease of cleaning. The double walk in shower features grab bars and glass hinged doors. Unique to this double shower is that each homeowner selected their preferred shower head and valve to be used; They are not even the same brands! This was one of the ways that the remodel was personalized to the homeowners to meet each of their needs. Since there was no room for a swinging door a barn door ended up to be a stylish resolution. Frosted glass gives the homeowners some privacy but still allows for light. They wanted cabinetry with a rustic feel. The finished project offers the homeowners a shaker style door which slides open. We also included a stacked linen closet for additional storage. The bathroom features marble wainscoting which continues into the shower. The border tile, in a simple stacked stone, continues onto the backsplash to tie the whole room together.
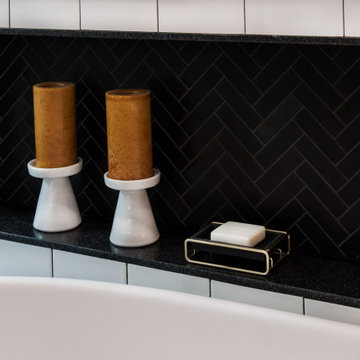
This is a master bath remodel, designed/built in 2021 by HomeMasons.
リッチモンドにあるコンテンポラリースタイルのおしゃれなマスターバスルーム (全タイプのキャビネット扉、淡色木目調キャビネット、ダブルシャワー、モノトーンのタイル、ベージュの壁、アンダーカウンター洗面器、御影石の洗面台、グレーの床、黒い洗面カウンター、トイレ室、洗面台2つ、フローティング洗面台、三角天井) の写真
リッチモンドにあるコンテンポラリースタイルのおしゃれなマスターバスルーム (全タイプのキャビネット扉、淡色木目調キャビネット、ダブルシャワー、モノトーンのタイル、ベージュの壁、アンダーカウンター洗面器、御影石の洗面台、グレーの床、黒い洗面カウンター、トイレ室、洗面台2つ、フローティング洗面台、三角天井) の写真
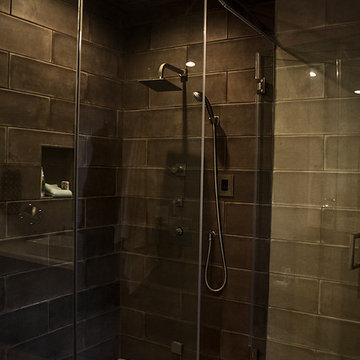
Steam shower, with patterned tiles exiting the shower.
Tiles: Cosmos Flooring
Stone two-sided fireplace with up lighting underneath the top stone. Hardwood floors in the formal living room, porcelain wood grain tiles for the kitchen, dining, wine cellar and exterior patio.
Pool and backyard landscaping are the only previous features that remained from the original home, minus a few walls on the interior and newly installed waterless grass for the ground cover.
Designed with a standing seam metal roof, with internal drainage system for hidden gutters design. Rain chain and rain barrels for rain harvesting.
Retrofitted with Hardy Frames prefabricated shear walls for up to date earthquake safety. Opening both walls to the backyard, there are now two 14' folding doors allowing the inside and outside to merge.
http://www.hardyframe.com/HF/index.html
Amy J Smith Photography
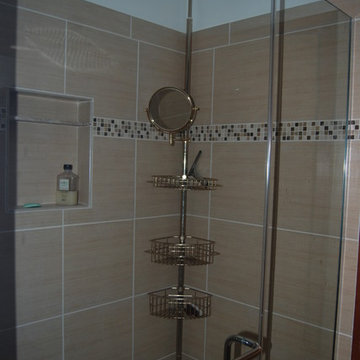
This double shower in the master bath has a cubby for shampoo, soap, etc. but the owner still likes his corner pole. Oh well.
ローリーにあるお手頃価格の中くらいなコンテンポラリースタイルのおしゃれなマスターバスルーム (フラットパネル扉のキャビネット、淡色木目調キャビネット、ダブルシャワー、分離型トイレ、ベージュのタイル、磁器タイル、ベージュの壁、磁器タイルの床、アンダーカウンター洗面器、大理石の洗面台) の写真
ローリーにあるお手頃価格の中くらいなコンテンポラリースタイルのおしゃれなマスターバスルーム (フラットパネル扉のキャビネット、淡色木目調キャビネット、ダブルシャワー、分離型トイレ、ベージュのタイル、磁器タイル、ベージュの壁、磁器タイルの床、アンダーカウンター洗面器、大理石の洗面台) の写真
黒い浴室・バスルーム (淡色木目調キャビネット、ダブルシャワー、ベージュの壁) の写真
1