浴室・バスルーム (グレーのキャビネット、淡色無垢フローリング、モノトーンのタイル、ピンクのタイル) の写真
絞り込み:
資材コスト
並び替え:今日の人気順
写真 1〜10 枚目(全 10 枚)
1/5
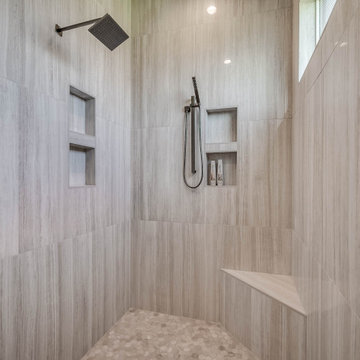
Primary bathroom with double sinks, walk-in shower and luxury tub with tile accent wall.
オクラホマシティにある高級な広いカントリー風のおしゃれな浴室 (グレーのキャビネット、置き型浴槽、オープン型シャワー、モノトーンのタイル、ガラスタイル、ベージュの壁、淡色無垢フローリング、アンダーカウンター洗面器、珪岩の洗面台、白い床、オープンシャワー、白い洗面カウンター、洗面台2つ、独立型洗面台) の写真
オクラホマシティにある高級な広いカントリー風のおしゃれな浴室 (グレーのキャビネット、置き型浴槽、オープン型シャワー、モノトーンのタイル、ガラスタイル、ベージュの壁、淡色無垢フローリング、アンダーカウンター洗面器、珪岩の洗面台、白い床、オープンシャワー、白い洗面カウンター、洗面台2つ、独立型洗面台) の写真
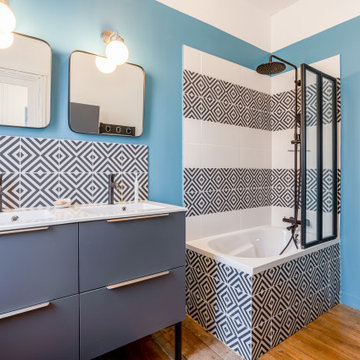
他の地域にあるお手頃価格の中くらいなインダストリアルスタイルのおしゃれな子供用バスルーム (フラットパネル扉のキャビネット、グレーのキャビネット、コーナー型浴槽、モノトーンのタイル、セラミックタイル、青い壁、淡色無垢フローリング、コンソール型シンク、茶色い床、白い洗面カウンター、洗面台2つ、独立型洗面台、グレーと黒) の写真
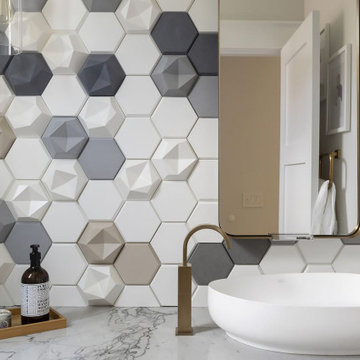
We built and stained the new stair treads and handrails to match the flooring, for an integrated, purposeful look. Stainless steel rods running with the slope of the stairs completed the open feel of the new stairs, while still meeting current safety standards.
White perimeter cabinets combined with a dark-blue island and wine bar bases give the kitchen a distinct coastal vibe without appearing too beachy. We added a second row of upper cabinets to the original design. These have glass doors and integrated lighting and maximize the light, spacious, “greatroom” aura of the new, open lower level.
We fabricated the island countertop so the stovetop sits flush with the surface, giving a seamless, integrated look and feel to the spacious island. For a touch of nostalgia and nautical flair, the client selected brass light fixtures and cabinet pulls as the perfect accents, to make the new kitchen space feel like home.
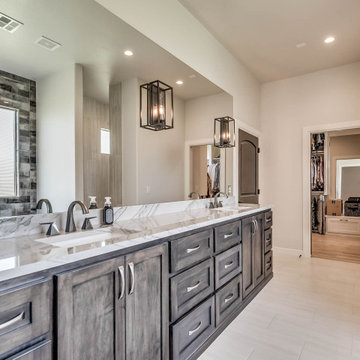
Primary bathroom with double sinks, walk-in shower and luxury tub with tile accent wall.
オクラホマシティにある高級な広いカントリー風のおしゃれな浴室 (グレーのキャビネット、置き型浴槽、オープン型シャワー、モノトーンのタイル、ガラスタイル、ベージュの壁、淡色無垢フローリング、アンダーカウンター洗面器、珪岩の洗面台、白い床、オープンシャワー、白い洗面カウンター、洗面台2つ、独立型洗面台) の写真
オクラホマシティにある高級な広いカントリー風のおしゃれな浴室 (グレーのキャビネット、置き型浴槽、オープン型シャワー、モノトーンのタイル、ガラスタイル、ベージュの壁、淡色無垢フローリング、アンダーカウンター洗面器、珪岩の洗面台、白い床、オープンシャワー、白い洗面カウンター、洗面台2つ、独立型洗面台) の写真
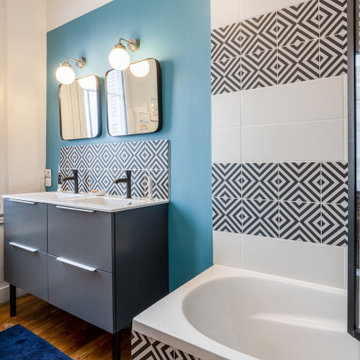
他の地域にあるお手頃価格の中くらいなインダストリアルスタイルのおしゃれな子供用バスルーム (フラットパネル扉のキャビネット、グレーのキャビネット、コーナー型浴槽、モノトーンのタイル、セラミックタイル、青い壁、淡色無垢フローリング、コンソール型シンク、茶色い床、白い洗面カウンター、洗面台2つ、独立型洗面台、グレーと黒) の写真
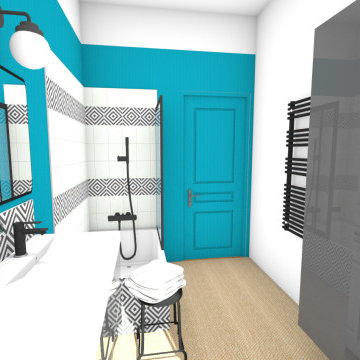
他の地域にあるお手頃価格の中くらいなインダストリアルスタイルのおしゃれな子供用バスルーム (フラットパネル扉のキャビネット、グレーのキャビネット、コーナー型浴槽、モノトーンのタイル、セラミックタイル、青い壁、淡色無垢フローリング、コンソール型シンク、茶色い床、白い洗面カウンター、洗面台2つ、独立型洗面台、グレーと黒) の写真
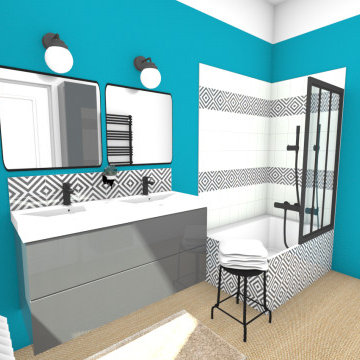
他の地域にあるお手頃価格の中くらいなインダストリアルスタイルのおしゃれな子供用バスルーム (フラットパネル扉のキャビネット、グレーのキャビネット、コーナー型浴槽、モノトーンのタイル、セラミックタイル、青い壁、淡色無垢フローリング、コンソール型シンク、茶色い床、白い洗面カウンター、洗面台2つ、独立型洗面台、グレーと黒) の写真
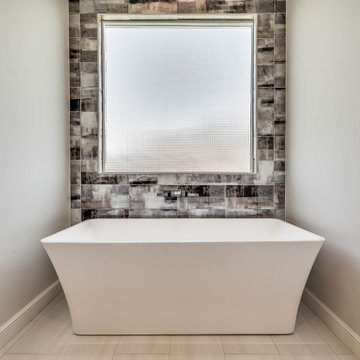
Primary bathroom with double sinks, walk-in shower and luxury tub with tile accent wall.
オクラホマシティにある高級な広いカントリー風のおしゃれな浴室 (グレーのキャビネット、置き型浴槽、オープン型シャワー、モノトーンのタイル、ガラスタイル、ベージュの壁、淡色無垢フローリング、アンダーカウンター洗面器、珪岩の洗面台、白い床、オープンシャワー、白い洗面カウンター、洗面台2つ、独立型洗面台) の写真
オクラホマシティにある高級な広いカントリー風のおしゃれな浴室 (グレーのキャビネット、置き型浴槽、オープン型シャワー、モノトーンのタイル、ガラスタイル、ベージュの壁、淡色無垢フローリング、アンダーカウンター洗面器、珪岩の洗面台、白い床、オープンシャワー、白い洗面カウンター、洗面台2つ、独立型洗面台) の写真
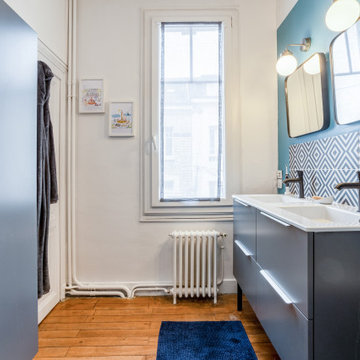
他の地域にあるお手頃価格の中くらいなインダストリアルスタイルのおしゃれな子供用バスルーム (フラットパネル扉のキャビネット、グレーのキャビネット、コーナー型浴槽、モノトーンのタイル、セラミックタイル、青い壁、淡色無垢フローリング、コンソール型シンク、茶色い床、白い洗面カウンター、洗面台2つ、独立型洗面台、グレーと黒) の写真
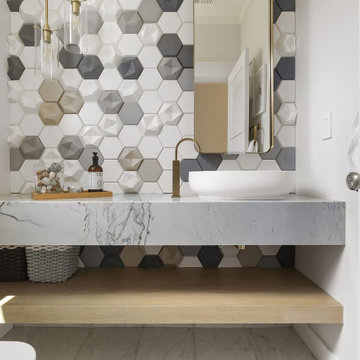
We built and stained the new stair treads and handrails to match the flooring, for an integrated, purposeful look. Stainless steel rods running with the slope of the stairs completed the open feel of the new stairs, while still meeting current safety standards.
White perimeter cabinets combined with a dark-blue island and wine bar bases give the kitchen a distinct coastal vibe without appearing too beachy. We added a second row of upper cabinets to the original design. These have glass doors and integrated lighting and maximize the light, spacious, “greatroom” aura of the new, open lower level.
We fabricated the island countertop so the stovetop sits flush with the surface, giving a seamless, integrated look and feel to the spacious island. For a touch of nostalgia and nautical flair, the client selected brass light fixtures and cabinet pulls as the perfect accents, to make the new kitchen space feel like home.
浴室・バスルーム (グレーのキャビネット、淡色無垢フローリング、モノトーンのタイル、ピンクのタイル) の写真
1