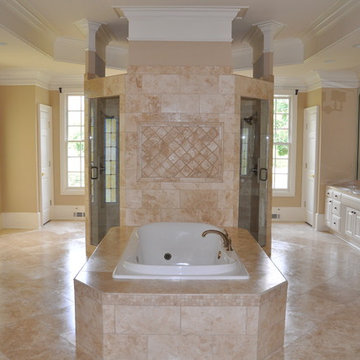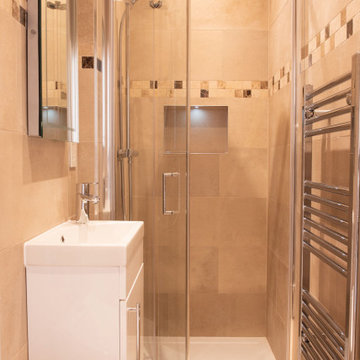浴室・バスルーム (グレーのキャビネット、白いキャビネット、開き戸のシャワー、トラバーチンタイル、ビデ) の写真
絞り込み:
資材コスト
並び替え:今日の人気順
写真 1〜2 枚目(全 2 枚)

This large traditional Master Bath layout included a very small glass shower that was centered in the room. It was replaced with this octagonal his and her tiled shower. The design incorporated 4 of the shower walls to extend fully to the ceiling to incorporate the crown molding and 4 of the walls to be left lower to allow for secondary light to enter, A large jetted tub is built into the front of the shower with fully tiled seating all the way around. The shower included a 6 foot bench seat inside along with his and hers fully tiled soap niches. The soft beige travertine complimented the existing cabinetry and trim color that was not changed

ロンドンにある中くらいなトラディショナルスタイルのおしゃれな子供用バスルーム (落し込みパネル扉のキャビネット、白いキャビネット、置き型浴槽、バリアフリー、ビデ、マルチカラーのタイル、トラバーチンタイル、ベージュの壁、磁器タイルの床、コンソール型シンク、人工大理石カウンター、ベージュの床、開き戸のシャワー、ベージュのカウンター、洗面台1つ、独立型洗面台) の写真
浴室・バスルーム (グレーのキャビネット、白いキャビネット、開き戸のシャワー、トラバーチンタイル、ビデ) の写真
1