ベージュの浴室・バスルーム (黒いキャビネット、オープン型シャワー、サブウェイタイル) の写真
絞り込み:
資材コスト
並び替え:今日の人気順
写真 1〜12 枚目(全 12 枚)
1/5
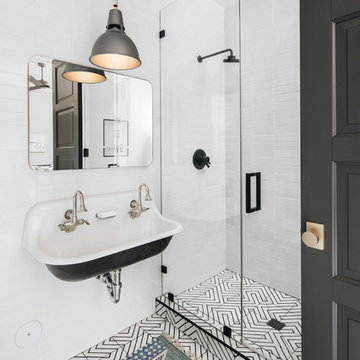
High Res Media
フェニックスにある高級な中くらいなトランジショナルスタイルのおしゃれなバスルーム (浴槽なし) (白いタイル、サブウェイタイル、壁付け型シンク、白い床、開き戸のシャワー、シェーカースタイル扉のキャビネット、黒いキャビネット、オープン型シャワー、一体型トイレ 、白い壁、セメントタイルの床、クオーツストーンの洗面台) の写真
フェニックスにある高級な中くらいなトランジショナルスタイルのおしゃれなバスルーム (浴槽なし) (白いタイル、サブウェイタイル、壁付け型シンク、白い床、開き戸のシャワー、シェーカースタイル扉のキャビネット、黒いキャビネット、オープン型シャワー、一体型トイレ 、白い壁、セメントタイルの床、クオーツストーンの洗面台) の写真

Kora is a 7 inch x 60 inch WPC Vinyl Plank with a soft, minimalist oak design and fluid gray hues. This flooring is constructed with a waterproof SPC core, 20mil protective wear layer, rare 60 inch length planks, and unbelievably realistic wood grain texture.
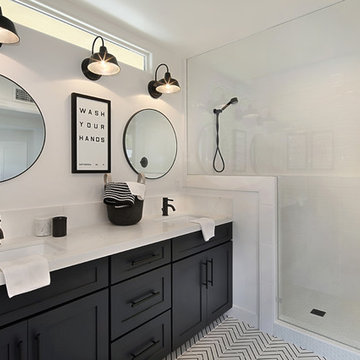
オレンジカウンティにあるお手頃価格の中くらいなモダンスタイルのおしゃれな子供用バスルーム (シェーカースタイル扉のキャビネット、黒いキャビネット、オープン型シャワー、一体型トイレ 、白いタイル、サブウェイタイル、白い壁、磁器タイルの床、オーバーカウンターシンク、クオーツストーンの洗面台、白い床、オープンシャワー、白い洗面カウンター) の写真
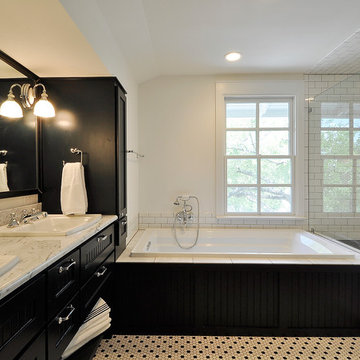
Location: Austin, Texas, United States
New 2300 sf residence in a quiet urban neighborhood in central Austin. House is 5-star rated home by Austin's prestigious Green Builder Program. The house features 4 bedrooms, 3 baths and a 3rd floor tower room that also serves as a thermal chimney funneling hot are up and out of the house.

Low Gear Photography
カンザスシティにあるお手頃価格の小さなトランジショナルスタイルのおしゃれなバスルーム (浴槽なし) (オープンシェルフ、オープン型シャワー、白いタイル、白い壁、磁器タイルの床、一体型シンク、人工大理石カウンター、黒い床、開き戸のシャワー、白い洗面カウンター、黒いキャビネット、サブウェイタイル) の写真
カンザスシティにあるお手頃価格の小さなトランジショナルスタイルのおしゃれなバスルーム (浴槽なし) (オープンシェルフ、オープン型シャワー、白いタイル、白い壁、磁器タイルの床、一体型シンク、人工大理石カウンター、黒い床、開き戸のシャワー、白い洗面カウンター、黒いキャビネット、サブウェイタイル) の写真
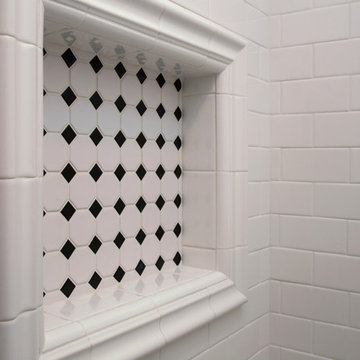
A 1970's era home is remodeled with classic, timeless materials that update the space but also give it timeless appeal.
Photos by Ryan Wilson
フェニックスにある高級な広いモダンスタイルのおしゃれなマスターバスルーム (アンダーカウンター洗面器、レイズドパネル扉のキャビネット、黒いキャビネット、大理石の洗面台、オープン型シャワー、白いタイル、サブウェイタイル、グレーの壁、大理石の床) の写真
フェニックスにある高級な広いモダンスタイルのおしゃれなマスターバスルーム (アンダーカウンター洗面器、レイズドパネル扉のキャビネット、黒いキャビネット、大理石の洗面台、オープン型シャワー、白いタイル、サブウェイタイル、グレーの壁、大理石の床) の写真
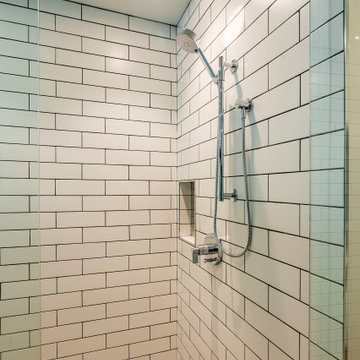
Floor to ceiling tile in a graciously sized shower with custom tile niche. White subway tile brings the feeling of loft and industry echoed through the home.
Photo by Brice Ferre
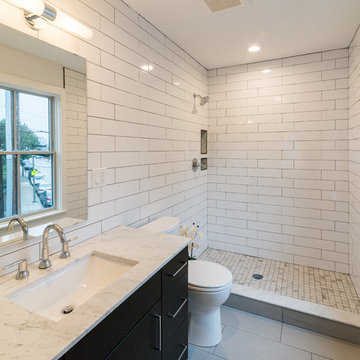
ボストンにある中くらいなコンテンポラリースタイルのおしゃれなバスルーム (浴槽なし) (フラットパネル扉のキャビネット、黒いキャビネット、オープン型シャワー、一体型トイレ 、白いタイル、サブウェイタイル、白い壁、セラミックタイルの床、オーバーカウンターシンク、ラミネートカウンター) の写真
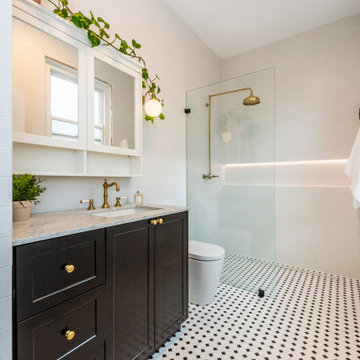
Ensuite
This ensuite is located in the original part of the home.
Hence the 1930's vibe!
シドニーにある中くらいなトラディショナルスタイルのおしゃれなマスターバスルーム (黒いキャビネット、オープン型シャワー、一体型トイレ 、白いタイル、サブウェイタイル、白い壁、セラミックタイルの床、オーバーカウンターシンク、大理石の洗面台、開き戸のシャワー、グレーの洗面カウンター、洗面台1つ、独立型洗面台) の写真
シドニーにある中くらいなトラディショナルスタイルのおしゃれなマスターバスルーム (黒いキャビネット、オープン型シャワー、一体型トイレ 、白いタイル、サブウェイタイル、白い壁、セラミックタイルの床、オーバーカウンターシンク、大理石の洗面台、開き戸のシャワー、グレーの洗面カウンター、洗面台1つ、独立型洗面台) の写真
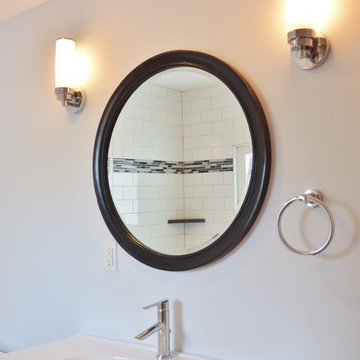
Interior Design Project Manager: Christine Rider // Interior Design Assistant: Caitlin Lambert // Photography: Caitlin Lambert
他の地域にあるおしゃれなマスターバスルーム (フラットパネル扉のキャビネット、黒いキャビネット、オープン型シャワー、分離型トイレ、サブウェイタイル、グレーの壁、磁器タイルの床、一体型シンク、人工大理石カウンター、白いタイル) の写真
他の地域にあるおしゃれなマスターバスルーム (フラットパネル扉のキャビネット、黒いキャビネット、オープン型シャワー、分離型トイレ、サブウェイタイル、グレーの壁、磁器タイルの床、一体型シンク、人工大理石カウンター、白いタイル) の写真
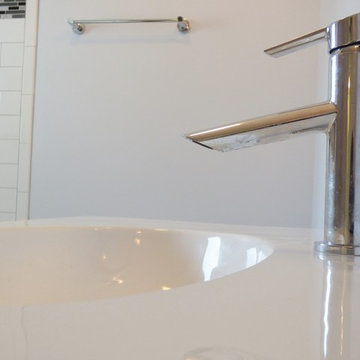
Interior Design Project Manager: Christine Rider // Interior Design Assistant: Caitlin Lambert // Photography: Caitlin Lambert
他の地域にあるおしゃれなマスターバスルーム (フラットパネル扉のキャビネット、黒いキャビネット、オープン型シャワー、分離型トイレ、サブウェイタイル、グレーの壁、磁器タイルの床、一体型シンク、人工大理石カウンター、白いタイル) の写真
他の地域にあるおしゃれなマスターバスルーム (フラットパネル扉のキャビネット、黒いキャビネット、オープン型シャワー、分離型トイレ、サブウェイタイル、グレーの壁、磁器タイルの床、一体型シンク、人工大理石カウンター、白いタイル) の写真
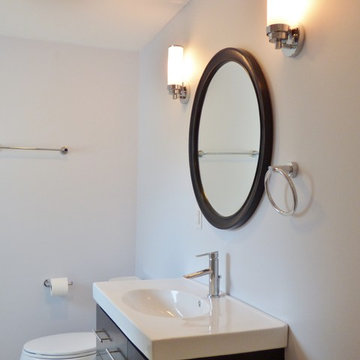
Interior Design Project Manager: Christine Rider // Interior Design Assistant: Caitlin Lambert // Photography: Caitlin Lambert
他の地域にあるおしゃれなマスターバスルーム (フラットパネル扉のキャビネット、黒いキャビネット、オープン型シャワー、分離型トイレ、サブウェイタイル、グレーの壁、磁器タイルの床、一体型シンク、人工大理石カウンター、白いタイル) の写真
他の地域にあるおしゃれなマスターバスルーム (フラットパネル扉のキャビネット、黒いキャビネット、オープン型シャワー、分離型トイレ、サブウェイタイル、グレーの壁、磁器タイルの床、一体型シンク、人工大理石カウンター、白いタイル) の写真
ベージュの浴室・バスルーム (黒いキャビネット、オープン型シャワー、サブウェイタイル) の写真
1