浴室・バスルーム (ベージュのキャビネット、中間色木目調キャビネット、トラバーチンタイル、青い壁) の写真
絞り込み:
資材コスト
並び替え:今日の人気順
写真 1〜17 枚目(全 17 枚)
1/5
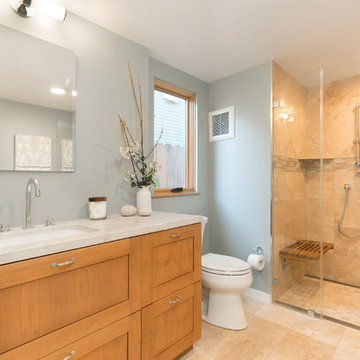
サンフランシスコにあるお手頃価格の小さなトラディショナルスタイルのおしゃれなマスターバスルーム (シェーカースタイル扉のキャビネット、中間色木目調キャビネット、バリアフリー、分離型トイレ、青いタイル、トラバーチンタイル、青い壁、トラバーチンの床、アンダーカウンター洗面器、珪岩の洗面台、ベージュの床、開き戸のシャワー、ベージュのカウンター) の写真
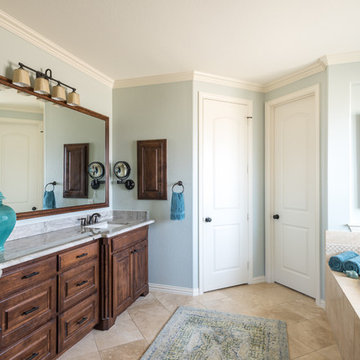
See this beautiful young family's home in Murphy come to life. Once grey and mostly monochromatic, we were hired to bring color, life and purposeful functionality to several spaces. A family study was created to include loads of color, workstations for four, and plenty of storage. The dining and family rooms were updated by infusing color, transitional wall decor and furnishings with beautiful, yet sustainable fabrics. The master bath was reinvented with new granite counter tops, art and accessories to give it some additional personality.
Our most recent update includes a multi-functional teen hang out space and a private loft that serves as an executive’s work-from-home office, mediation area and a place for this busy mom to escape and relax.
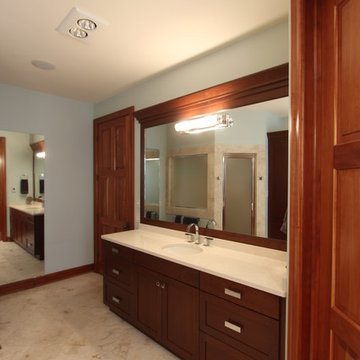
Medium stained knotty cherry cabinets were used in this master bathroom remodel. Beige cambria countertops with white undermount sinks were used on the vanities and on the tub deck. Glass tile was used on the front of the drop in bathtub. Matching framed mirrors were built in and the crown that was used around the linen cabinet was run around the mirror also. A frosted glass shower door was used to allow the light from the big window over the bathtub to flood into the shower.
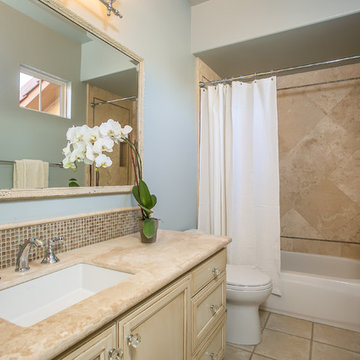
The kid's bath update sparred the bathtub and flooring. The other elements elevate the design style of this home.
ロサンゼルスにあるお手頃価格の小さなトラディショナルスタイルのおしゃれなマスターバスルーム (レイズドパネル扉のキャビネット、ベージュのキャビネット、ドロップイン型浴槽、シャワー付き浴槽 、一体型トイレ 、ベージュのタイル、トラバーチンタイル、青い壁、トラバーチンの床、アンダーカウンター洗面器、ライムストーンの洗面台) の写真
ロサンゼルスにあるお手頃価格の小さなトラディショナルスタイルのおしゃれなマスターバスルーム (レイズドパネル扉のキャビネット、ベージュのキャビネット、ドロップイン型浴槽、シャワー付き浴槽 、一体型トイレ 、ベージュのタイル、トラバーチンタイル、青い壁、トラバーチンの床、アンダーカウンター洗面器、ライムストーンの洗面台) の写真
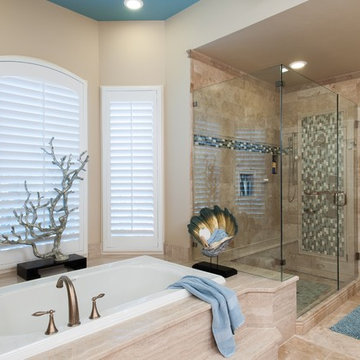
Luxury abounds in this travertine bathroom remodel in St. Charles mo. The client wanted a spa like room with luxurious features. The floor is a 5 piece travertine pattern while the tops and tub surround is straight grain travertine slabs. The glass tiles off set the stone tiles in the shower. The crown and baseboards are also stone;
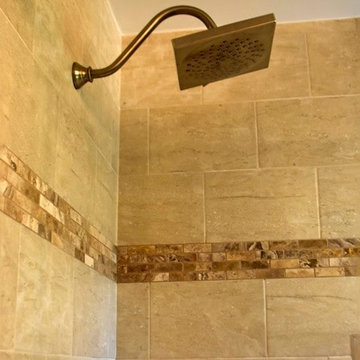
ワシントンD.C.にある広いトランジショナルスタイルのおしゃれなマスターバスルーム (レイズドパネル扉のキャビネット、中間色木目調キャビネット、茶色いタイル、トラバーチンタイル、青い壁、アンダーカウンター洗面器、御影石の洗面台、ブラウンの洗面カウンター) の写真

サンフランシスコにあるお手頃価格の小さなトラディショナルスタイルのおしゃれなマスターバスルーム (シェーカースタイル扉のキャビネット、中間色木目調キャビネット、バリアフリー、分離型トイレ、青いタイル、トラバーチンタイル、青い壁、トラバーチンの床、アンダーカウンター洗面器、珪岩の洗面台、ベージュの床、開き戸のシャワー、ベージュのカウンター) の写真
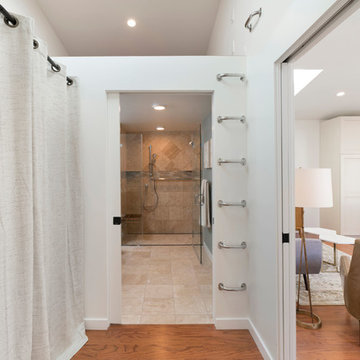
サンフランシスコにあるお手頃価格の小さなトラディショナルスタイルのおしゃれなマスターバスルーム (シェーカースタイル扉のキャビネット、中間色木目調キャビネット、バリアフリー、分離型トイレ、青いタイル、トラバーチンタイル、青い壁、トラバーチンの床、アンダーカウンター洗面器、珪岩の洗面台、ベージュの床、開き戸のシャワー、ベージュのカウンター) の写真
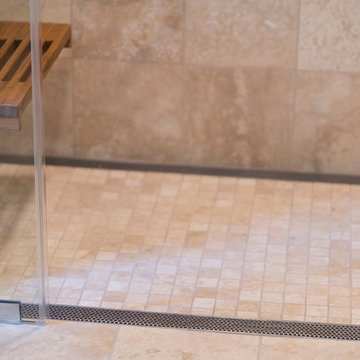
サンフランシスコにあるお手頃価格の小さなトラディショナルスタイルのおしゃれなマスターバスルーム (シェーカースタイル扉のキャビネット、中間色木目調キャビネット、バリアフリー、分離型トイレ、青いタイル、トラバーチンタイル、青い壁、トラバーチンの床、アンダーカウンター洗面器、珪岩の洗面台、ベージュの床、開き戸のシャワー、ベージュのカウンター) の写真
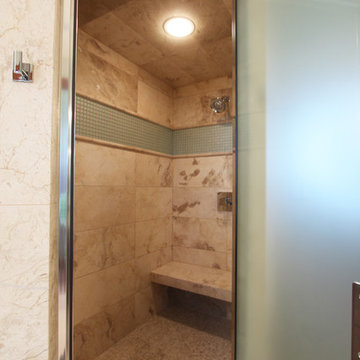
Travertine tile and glass shower tile work together in this alcove shower. A frosted glass shower door allows the light from the large window over the bathtub to come into the shower.
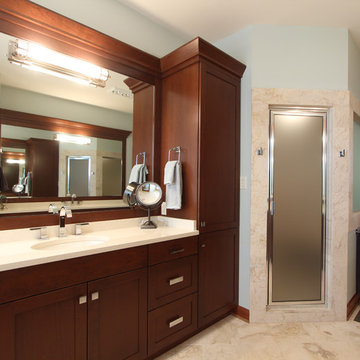
Walk in shower features a frosted glass door and a frosted glass fixed window. Tile borders the shower door and the fixed glass. A linen cabinet was placed at the end of the vanity. Framed mirror, crown molding, and beige tile all add custom touches.
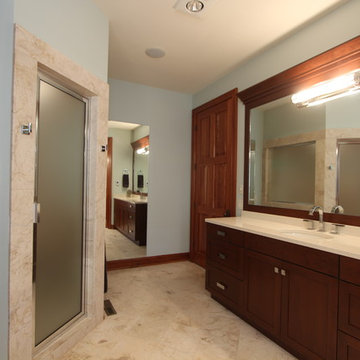
Walk in shower features a frosted glass door. Medium stained knotty cherry cabinets and a beige quartz countertop. Mirror is framed with cabinet material. Tile floor is laid on the diagonal.
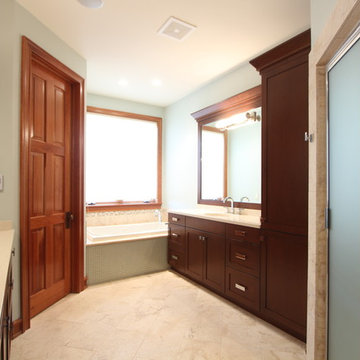
Medium stained knotty cherry cabinets were used in this master bathroom remodel. Beige cambria countertops with white undermount sinks were used on the vanities and on the tub deck. Glass tile was used on the front of the drop in bathtub. Matching framed mirrors were built in and the crown that was used around the linen cabinet was run around the mirror also. A frosted glass shower door was used to allow the light from the big window over the bathtub to flood into the shower.
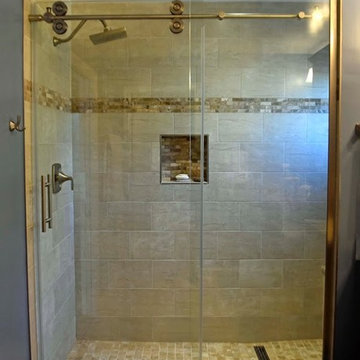
ワシントンD.C.にある広いトラディショナルスタイルのおしゃれなマスターバスルーム (レイズドパネル扉のキャビネット、中間色木目調キャビネット、アルコーブ型シャワー、茶色いタイル、トラバーチンタイル、青い壁、アンダーカウンター洗面器、御影石の洗面台、引戸のシャワー、ブラウンの洗面カウンター) の写真
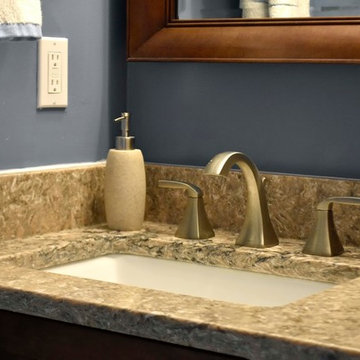
ワシントンD.C.にある広いトランジショナルスタイルのおしゃれなマスターバスルーム (レイズドパネル扉のキャビネット、中間色木目調キャビネット、アルコーブ型シャワー、茶色いタイル、トラバーチンタイル、青い壁、アンダーカウンター洗面器、御影石の洗面台、引戸のシャワー、ブラウンの洗面カウンター) の写真
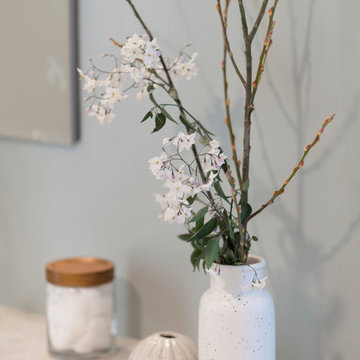
サンフランシスコにあるお手頃価格の小さなトラディショナルスタイルのおしゃれなマスターバスルーム (シェーカースタイル扉のキャビネット、中間色木目調キャビネット、バリアフリー、分離型トイレ、青いタイル、トラバーチンタイル、青い壁、トラバーチンの床、アンダーカウンター洗面器、珪岩の洗面台、ベージュの床、開き戸のシャワー、ベージュのカウンター) の写真
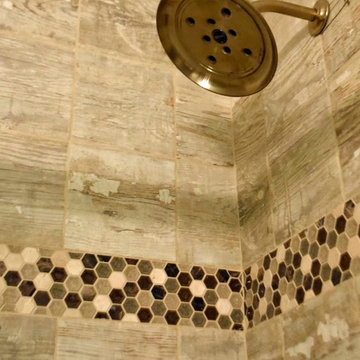
ワシントンD.C.にある広いトランジショナルスタイルのおしゃれなマスターバスルーム (レイズドパネル扉のキャビネット、中間色木目調キャビネット、アルコーブ型シャワー、茶色いタイル、トラバーチンタイル、青い壁、アンダーカウンター洗面器、御影石の洗面台、引戸のシャワー、ブラウンの洗面カウンター) の写真
浴室・バスルーム (ベージュのキャビネット、中間色木目調キャビネット、トラバーチンタイル、青い壁) の写真
1