高級なバスルーム (浴槽なし)・バスルーム (淡色木目調キャビネット、シャワーカーテン、洗面台1つ) の写真
絞り込み:
資材コスト
並び替え:今日の人気順
写真 1〜14 枚目(全 14 枚)

This bathroom does double duty as the laundry center of the home.
他の地域にある高級な中くらいなコンテンポラリースタイルのおしゃれなバスルーム (浴槽なし) (フラットパネル扉のキャビネット、淡色木目調キャビネット、オープン型シャワー、分離型トイレ、白い壁、クッションフロア、オーバーカウンターシンク、ラミネートカウンター、マルチカラーの床、シャワーカーテン、グレーの洗面カウンター、洗濯室、洗面台1つ、造り付け洗面台) の写真
他の地域にある高級な中くらいなコンテンポラリースタイルのおしゃれなバスルーム (浴槽なし) (フラットパネル扉のキャビネット、淡色木目調キャビネット、オープン型シャワー、分離型トイレ、白い壁、クッションフロア、オーバーカウンターシンク、ラミネートカウンター、マルチカラーの床、シャワーカーテン、グレーの洗面カウンター、洗濯室、洗面台1つ、造り付け洗面台) の写真
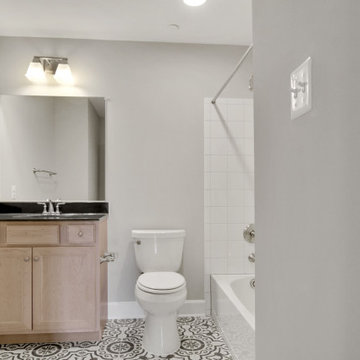
ワシントンD.C.にある高級な小さなおしゃれなバスルーム (浴槽なし) (洗面台1つ、造り付け洗面台、アルコーブ型浴槽、シャワー付き浴槽 、分離型トイレ、白いタイル、グレーの壁、一体型シンク、マルチカラーの床、シャワーカーテン、黒い洗面カウンター、淡色木目調キャビネット、セラミックタイルの床、人工大理石カウンター) の写真
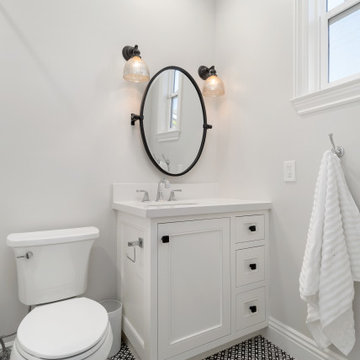
Guest bathroom with white quartz counter and vanity, also includes subway tiled shower and bath
オレンジカウンティにある高級な小さなビーチスタイルのおしゃれなバスルーム (浴槽なし) (落し込みパネル扉のキャビネット、淡色木目調キャビネット、アルコーブ型シャワー、一体型トイレ 、白いタイル、セラミックタイル、白い壁、セラミックタイルの床、アンダーカウンター洗面器、御影石の洗面台、マルチカラーの床、白い洗面カウンター、洗面台1つ、独立型洗面台、シャワーカーテン) の写真
オレンジカウンティにある高級な小さなビーチスタイルのおしゃれなバスルーム (浴槽なし) (落し込みパネル扉のキャビネット、淡色木目調キャビネット、アルコーブ型シャワー、一体型トイレ 、白いタイル、セラミックタイル、白い壁、セラミックタイルの床、アンダーカウンター洗面器、御影石の洗面台、マルチカラーの床、白い洗面カウンター、洗面台1つ、独立型洗面台、シャワーカーテン) の写真
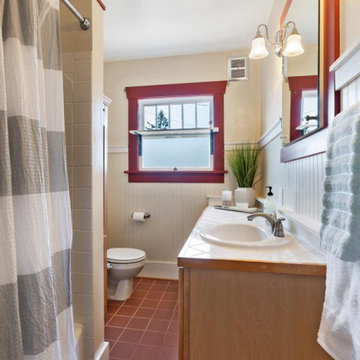
North Slope Craftsman full bath
シアトルにある高級な中くらいなトラディショナルスタイルのおしゃれなバスルーム (浴槽なし) (淡色木目調キャビネット、シャワー付き浴槽 、シャワーカーテン、洗面台1つ、造り付け洗面台) の写真
シアトルにある高級な中くらいなトラディショナルスタイルのおしゃれなバスルーム (浴槽なし) (淡色木目調キャビネット、シャワー付き浴槽 、シャワーカーテン、洗面台1つ、造り付け洗面台) の写真
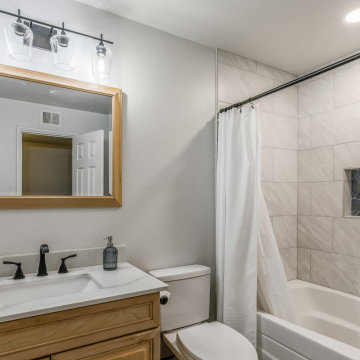
Sara and Joshua chose to extend their master bathroom's bright and contemporary style to their guest bathroom, requesting the same tile for the shower wall and niche. For this bathroom, they opted to keep the shower-tub combo for guest versatility.
The Kohler Mariposa bath tub provides functionality and luxury with the added arm rests and increased water depth for soaking. Now, the once-ignored guest bathroom is a continuation of the elegance and comfort that characterize Sara and Joshua's master bathroom.
The quartz countertop continues to radiate in their guest bathroom from their master bathroom, fulfilling the homeowners' desire for a clean and bright appearance. The Octave Vanity Lights better illuminate their bathroom while adding a touch of modern sophistication.
Shibusa Bianco Hex flooring was installed as the perfect complement to the overall design by blending the warmth of the vanity with the hints of gray in the shower tile. Its clean, sleek appearance harmonizes beautifully with the space, while the unique hexagon pattern adds a touch of individuality.
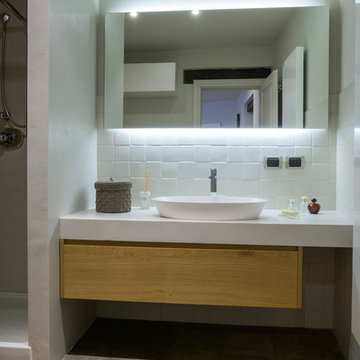
Lo stile pulito e raffinato incontra pezzi di mobilio già presenti nella proprietà.
Questo bagno è caratterizzato dalla presenza di elementi caldi e naturali, come il legno e la pietra, e da colori e giochi di luce moderni e d'effetto.
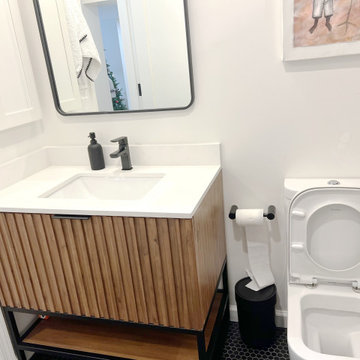
ニューヨークにある高級な中くらいなモダンスタイルのおしゃれなバスルーム (浴槽なし) (淡色木目調キャビネット、アルコーブ型浴槽、分離型トイレ、白いタイル、磁器タイル、白い壁、モザイクタイル、オーバーカウンターシンク、クオーツストーンの洗面台、黒い床、シャワーカーテン、白い洗面カウンター、洗濯室、洗面台1つ、独立型洗面台) の写真
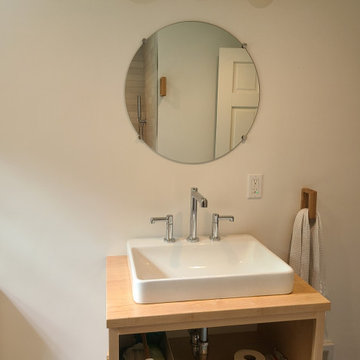
Maximizing space and creating a calm oasis was this client’s goal. They were eager to get rid of the existing “coffin-shaped, too-small bathtub and outdated, insufficient sink.” While the wall was open, we also installed a washer/dryer in the little closet that shares the tub wall. Most importantly, this Lincoln client was looking to create a relaxing vibe with a deep-soaking tub. Nick Sabella suggested a custom-made vanity with side details that mirrored the modern storage benches in the living room. The sink nods to the modern farmhouse style and the wooden accents finished the natural look. The client appreciated N Sabella’s handcrafted maple vanity that is clean and simple vs. a store bought one.
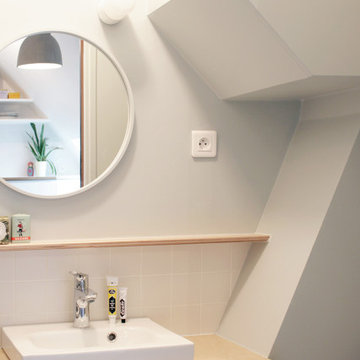
Ce studio multifonction de 22m² a été pensé dans les moindres détails. Totalement optimisé, il s’adapte aux besoins du locataire. A la fois lieu de vie et de travail, l’utilisateur module l’espace à souhait et en toute simplicité. La cuisine, installée sur une estrade, dissimule à la fois les réseaux techniques ainsi que le lit double monté sur roulettes. Autre astuce : le plan de travail escamotable permet d’accueillir deux couverts supplémentaires. Le choix s’est porté sur des tons clairs associés à un contreplaqué bouleau. La salle d’eau traitée en une boite colorée vient contraster avec le reste du studio et apporte une touche de vitalité à l’ensemble. Le jeu des lignes ajoute une vibration et une esthétique à l’espace.
Collaboration : Batiik Studio. Photos : Bertrand Fompeyrine
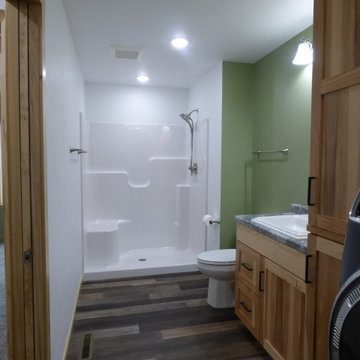
This bathroom does double duty as the laundry center of the home.
他の地域にある高級な中くらいなコンテンポラリースタイルのおしゃれなバスルーム (浴槽なし) (フラットパネル扉のキャビネット、淡色木目調キャビネット、オープン型シャワー、分離型トイレ、白い壁、クッションフロア、オーバーカウンターシンク、ラミネートカウンター、マルチカラーの床、シャワーカーテン、グレーの洗面カウンター、洗濯室、洗面台1つ、造り付け洗面台) の写真
他の地域にある高級な中くらいなコンテンポラリースタイルのおしゃれなバスルーム (浴槽なし) (フラットパネル扉のキャビネット、淡色木目調キャビネット、オープン型シャワー、分離型トイレ、白い壁、クッションフロア、オーバーカウンターシンク、ラミネートカウンター、マルチカラーの床、シャワーカーテン、グレーの洗面カウンター、洗濯室、洗面台1つ、造り付け洗面台) の写真
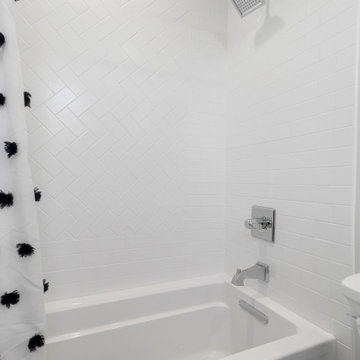
White subway tile in the guest bathroom shower with hanging curtain.
オレンジカウンティにある高級な小さなビーチスタイルのおしゃれなバスルーム (浴槽なし) (落し込みパネル扉のキャビネット、淡色木目調キャビネット、アルコーブ型シャワー、一体型トイレ 、白いタイル、セラミックタイル、白い壁、セラミックタイルの床、アンダーカウンター洗面器、御影石の洗面台、マルチカラーの床、シャワーカーテン、白い洗面カウンター、洗面台1つ、独立型洗面台) の写真
オレンジカウンティにある高級な小さなビーチスタイルのおしゃれなバスルーム (浴槽なし) (落し込みパネル扉のキャビネット、淡色木目調キャビネット、アルコーブ型シャワー、一体型トイレ 、白いタイル、セラミックタイル、白い壁、セラミックタイルの床、アンダーカウンター洗面器、御影石の洗面台、マルチカラーの床、シャワーカーテン、白い洗面カウンター、洗面台1つ、独立型洗面台) の写真
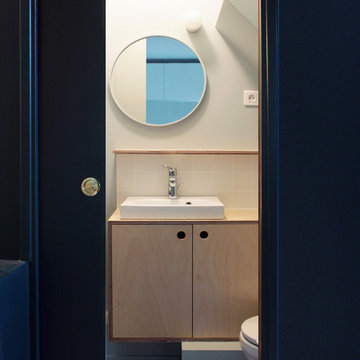
Ce studio multifonction de 22m² a été pensé dans les moindres détails. Totalement optimisé, il s’adapte aux besoins du locataire. A la fois lieu de vie et de travail, l’utilisateur module l’espace à souhait et en toute simplicité. La cuisine, installée sur une estrade, dissimule à la fois les réseaux techniques ainsi que le lit double monté sur roulettes. Autre astuce : le plan de travail escamotable permet d’accueillir deux couverts supplémentaires. Le choix s’est porté sur des tons clairs associés à un contreplaqué bouleau. La salle d’eau traitée en une boite colorée vient contraster avec le reste du studio et apporte une touche de vitalité à l’ensemble. Le jeu des lignes ajoute une vibration et une esthétique à l’espace.
Collaboration : Batiik Studio. Photos : Bertrand Fompeyrine
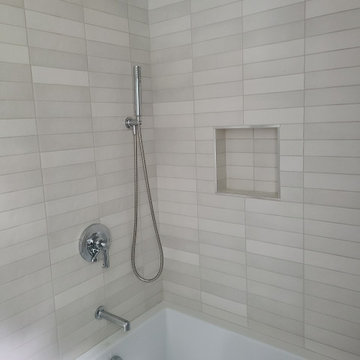
Maximizing space and creating a calm oasis was this client’s goal. They were eager to get rid of the existing “coffin-shaped, too-small bathtub and outdated, insufficient sink.” While the wall was open, we also installed a washer/dryer in the little closet that shares the tub wall. Most importantly, this Lincoln client was looking to create a relaxing vibe with a deep-soaking tub. Nick Sabella suggested a custom-made vanity with side details that mirrored the modern storage benches in the living room. The sink nods to the modern farmhouse style and the wooden accents finished the natural look. The client appreciated N Sabella’s handcrafted maple vanity that is clean and simple vs. a store bought one.
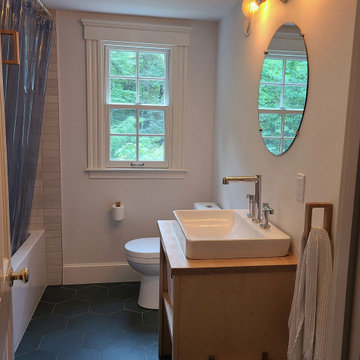
Maximizing space and creating a calm oasis was this client’s goal. They were eager to get rid of the existing “coffin-shaped, too-small bathtub and outdated, insufficient sink.” While the wall was open, we also installed a washer/dryer in the little closet that shares the tub wall. Most importantly, this Lincoln client was looking to create a relaxing vibe with a deep-soaking tub. Nick Sabella suggested a custom-made vanity with side details that mirrored the modern storage benches in the living room. The sink nods to the modern farmhouse style and the wooden accents finished the natural look. The client appreciated N Sabella’s handcrafted maple vanity that is clean and simple vs. a store bought one.
高級なバスルーム (浴槽なし)・バスルーム (淡色木目調キャビネット、シャワーカーテン、洗面台1つ) の写真
1